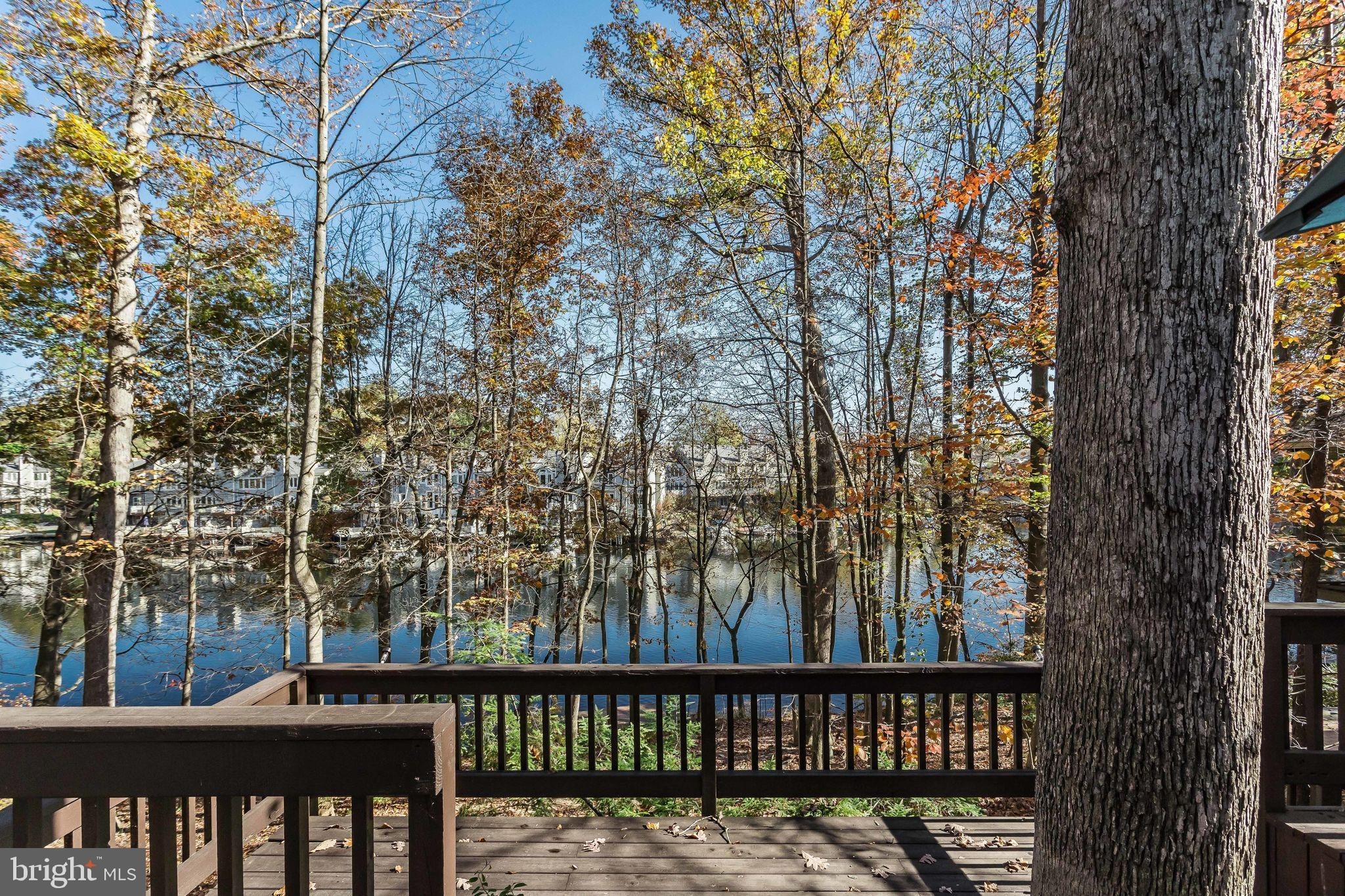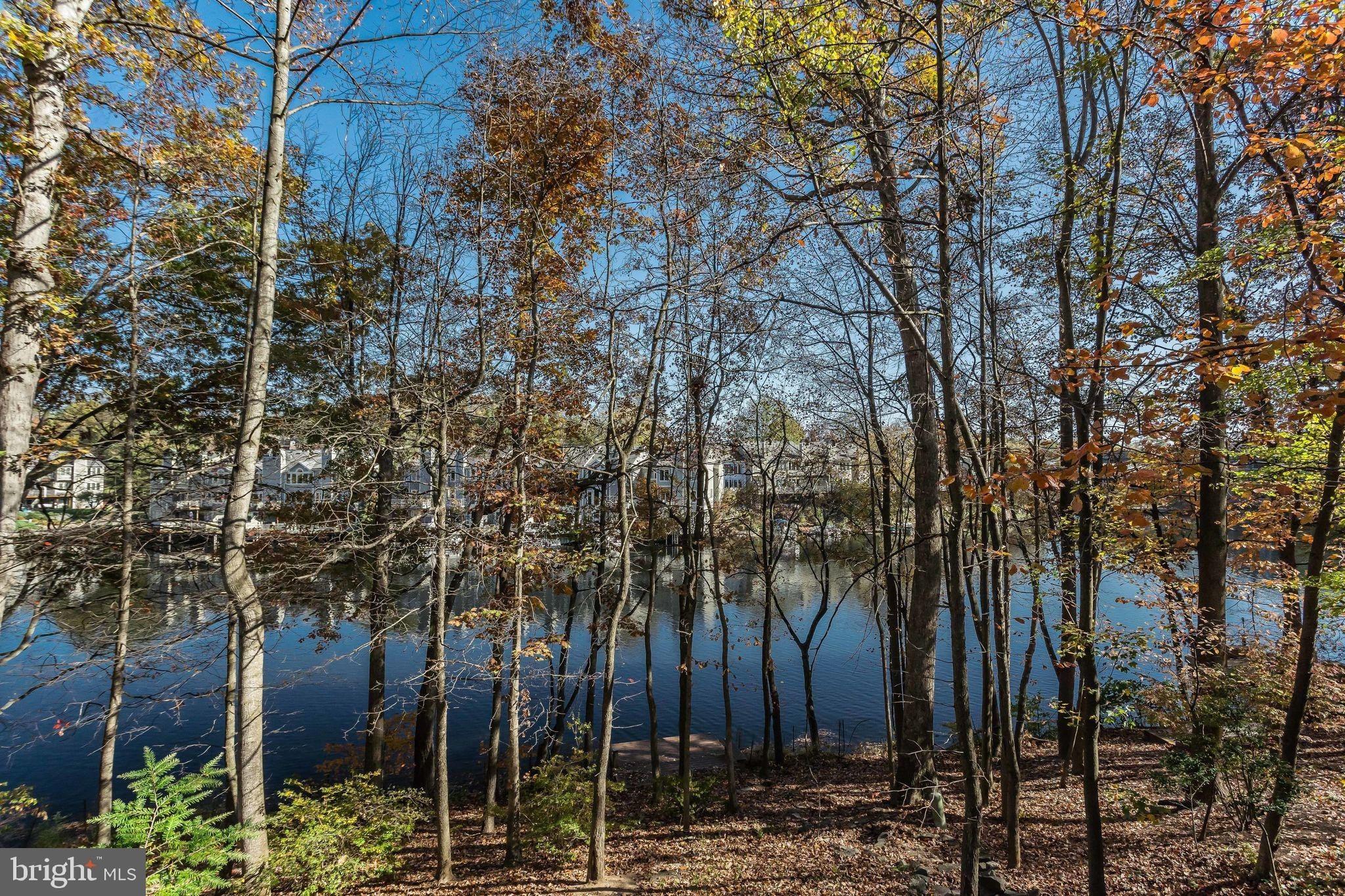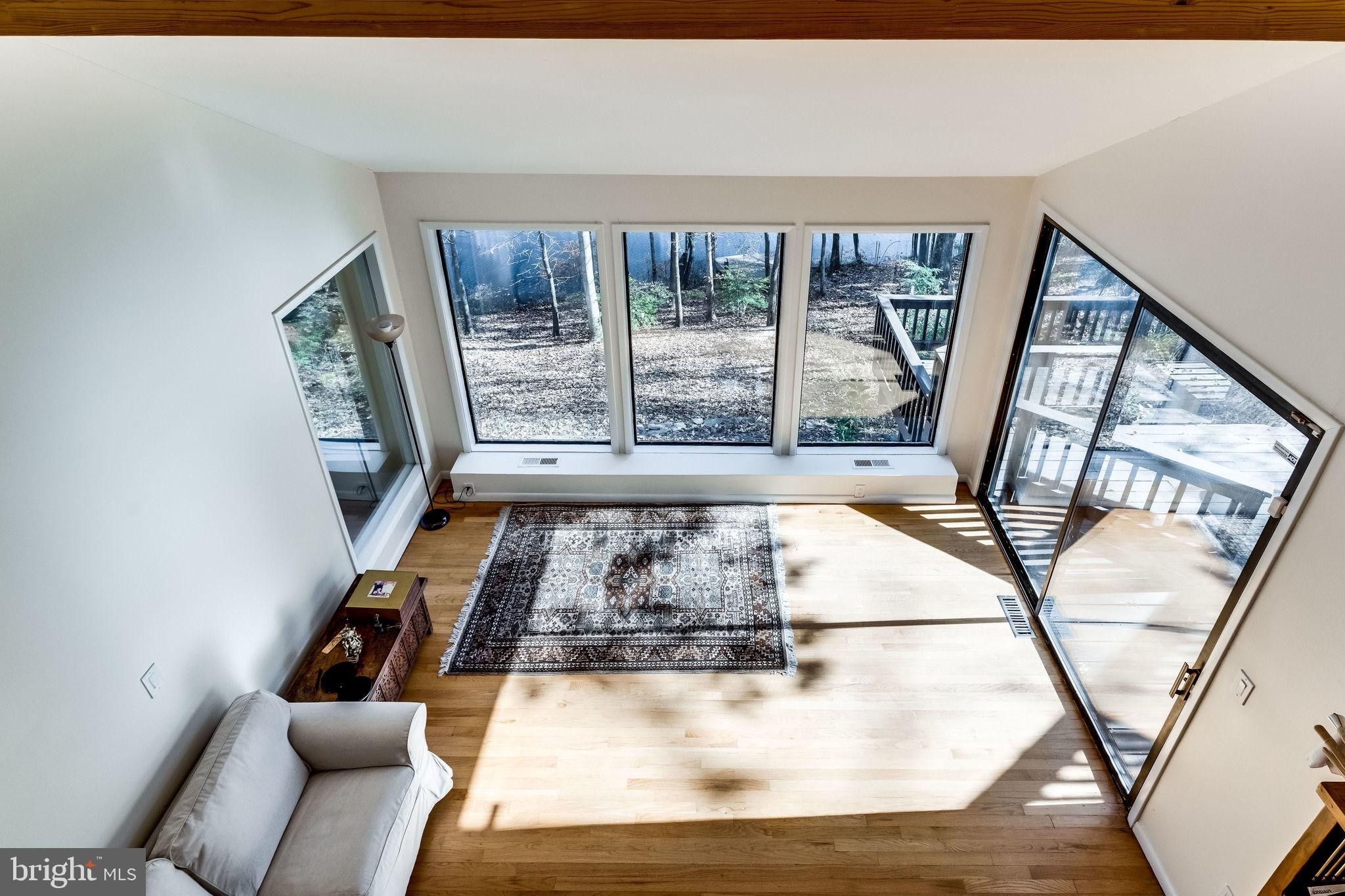2024 Upper Lake Drive
$6,850
Περιγραφή
2024 Upper Lake Drive,
Reston,
VA
20191
LAKEFRONT!!! Rare opportunity to live in a one-of-a-kind WATERFRONT home on Lake Thoreau with private dock. Updated pictures coming soon showing a refreshed kitchen, refinished and expanded hardwood floors, remodeled bathrooms including the master bath, and several windows replaced. The home perfectly blends elegance with functional living. Excellent floor plan with 3 bedrooms upstairs, one on the main level, and one in the basement - a total of 5 bedrooms, 4 full bathrooms and one half bath. Living, kitchen and dining are all open and accompanied with two fireplaces, huge vaulted ceilings and super relaxing lake views. Spacious eat-in kitchen features granite counters and high quality stainless steel appliances. Kitchen doors open to a deck which leads to stairs down to the dock! This gorgeous and modern home has an attached two car garage , 6207 square feet of space with cathedral ceiling on the main floor and the master bedroom. The walk out basement is drenched in light and opens up onto a stone patio where you can relax or start off your walk down to the dock on the lake. The warm, natural detailing makes this stunning home ready for move-in. This home is one block to the newly remodeled neighborhood pool, and a few short blocks to the shopping center and the Wiehle Metro silver line which runs straight into DC, a short drive to Reston Town Center, and Reston Hospital. The neighborhood is full of walking and cycling trails... tennis court and golf course are also close by! Don't miss this opportunity! Contact owner with all inquiries. CATS ok- No DOGS
This is an Active listing.
Broker Office Phone Number: 703-592-0080
Copyright © 2024Bright MLS. All rights reserved. All information provided by the listing agent/broker is deemed reliable but is not guaranteed and should be independently verified.
ΑΝΕΣΕΙΣ ΑΚΙΝΗΤΟΥ
- Breakfast Area
- Dishwasher
- Fireplace(s)
- Garbage Disposal
- Refrigerator
- Walk-in Closet(s)
- Dryer Included
- 1 Fireplace
- Washer / Dryer
- Heat Pump
Όλες οι πληροφορίες προέρχονται από πηγές που θεωρούνται αξιόπιστες αλλά υπόκεινται σε σφάλματα, παραλείψεις, αλλαγές στην τιμή, προηγούμενη πώληση ή απόσυρση χωρίς προειδοποίηση. Δεν γίνεται καμία αντιπροσώπευση ως προς την ακρίβεια οποιωνδήποτε περιγραφών, μετρήσεων, τετραγωνικών μέτρων ή έκτασης και δεν θα πρέπει να γίνεται επίκληση αυτών καθαυτών. Όλες οι πληροφορίες στο παρόν θα πρέπει να επιβεβαιώνονται από τον πελάτη. Όλα τα δικαιώματα για όλο το περιεχόμενο, συμπεριλαμβανομένων, ενδεικτικά, φωτογραφιών, βίντεο και άλλων γραφικών, διατηρούνται αποκλειστικά στον Μεσίτη που παρείχε τέτοιο περιεχόμενο καταχώρισης. Όλες οι διαφημίσεις σε αυτόν τον ιστότοπο υπόκεινται στον Federal Fair Housing Act.
© 2022 CityHomes.com
Listing By: RE/MAX Allegiance via Data Source: Bright MLS
Ενιαία οικογένεια
Τύπος ακινήτου
Sunrise Valley
Schools
Sunrise Valley
Δημοτικό
Hughes
Γυμνάσιο
South Lakes
Λύκειο
3,507 Τετρ. πόδια
interior



























