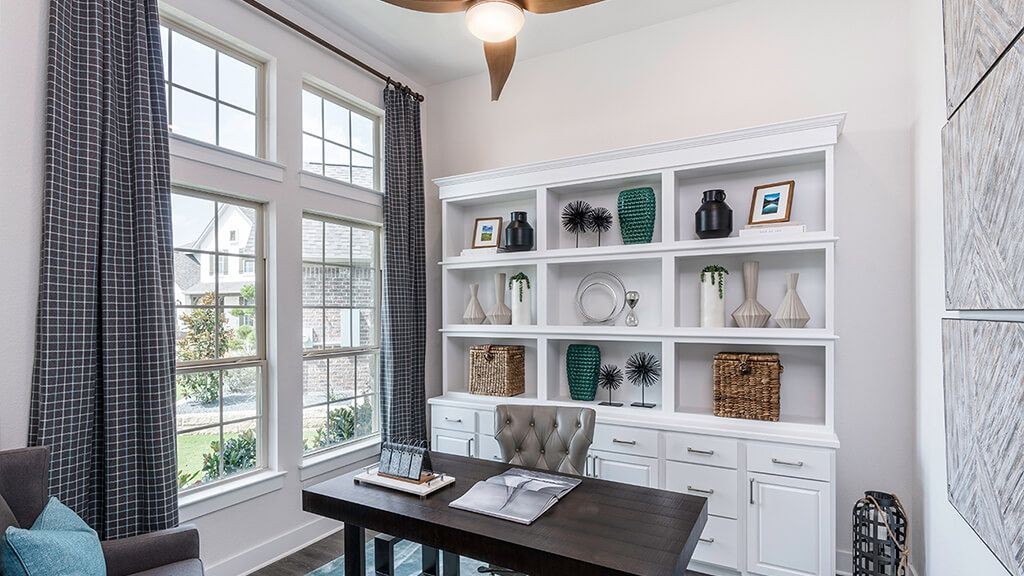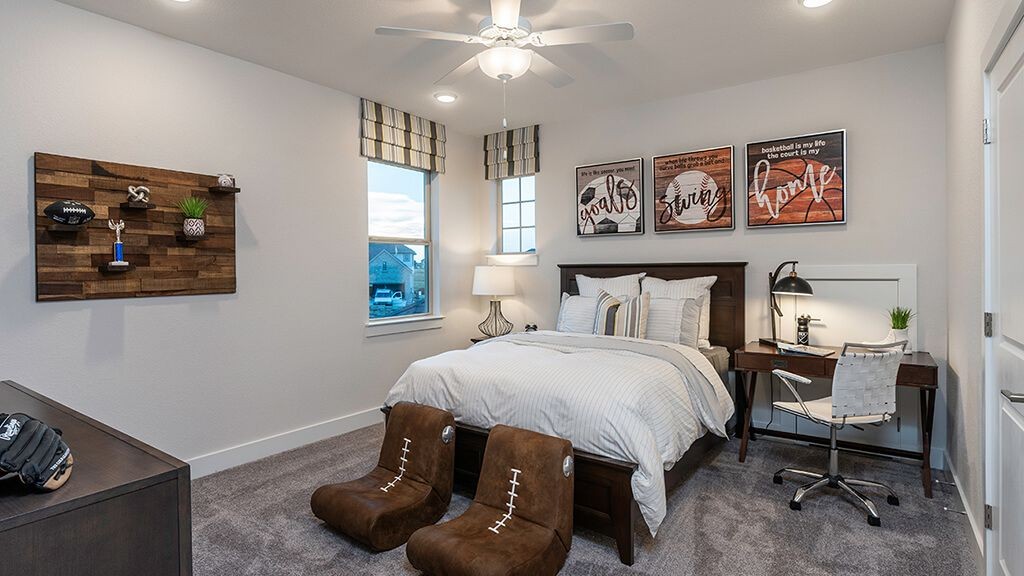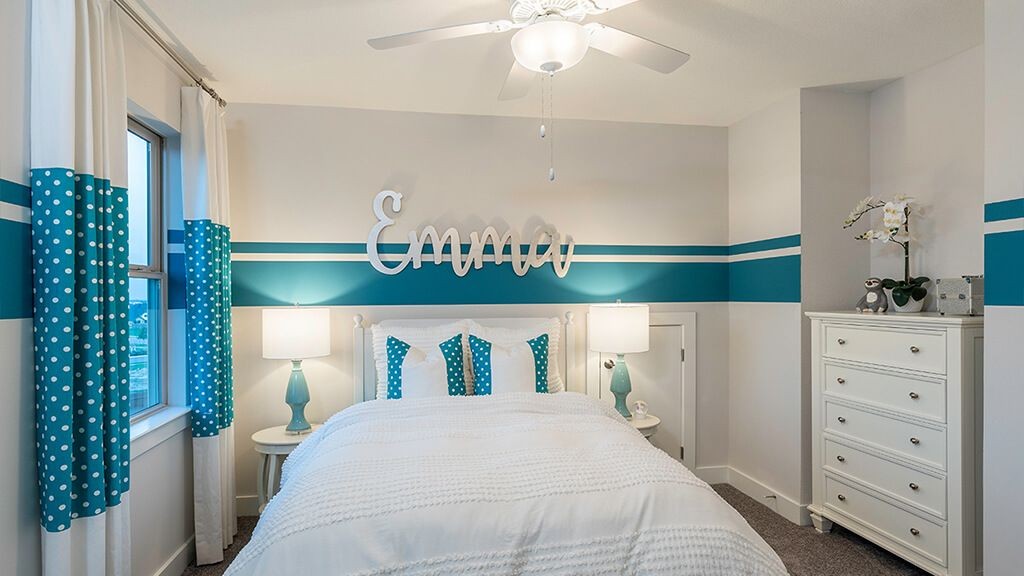Easton Park 60s,
#Sapphire,
Austin,
TX
78744
Flexible & Imaginative Austin Area House Design The largest plan available at Headwaters new homes in Dripping Springs, TX, the spacious Sapphire model offers a number of creative structural options.. From adding an additional master suite upstairs for multi-generational living to expanding the owners retreat, garage or patio, its easy to increase square footage where you need it most. A 5th bedroom with en suite can be included in lieu of the tandem garage and fun extras like fireplaces or a wine cabinet are a nice touch. The standard layout comes loaded with popular bonus spaces. A sophisticated study features French doors and easily converts into a convenient work from home office. Upstairs, a game room and dedicated media center provide countless hours of family fun and excellent entertaining spaces when hosting get togethers. A covered porch and spacious outdoor living space adjacent to the great room are ideal for enjoying the temperate climate of the Austin Hill Country. Like other plans offered at Headwaters, Sapphire features an immaculate owners suite, gourmet kitchen and bright open-concept great room. Unique to this design, all secondary bedrooms include walk-in closets. Dripping Springs Home Offers Exceptional Curb Appeal Blending an elegant combination of traditional exterior design with present day details, the Sapphire elevation is both inviting and imposing. Curb appeal is enhanced by a welcoming covered porch and stone or brick accents. Austin Homebuilder Designs Well-Appointed Master Bedroom The owners retreat at this Dripping Springs, TX home is truly that a quiet escape at the end of a stressful day. Tucked away in a quiet area of the ground floor away from the other bedrooms, the master bedroom offers delightful architectural details such as a foyer-style entrance and double-doors into the master bath.
This home is a plan.



















