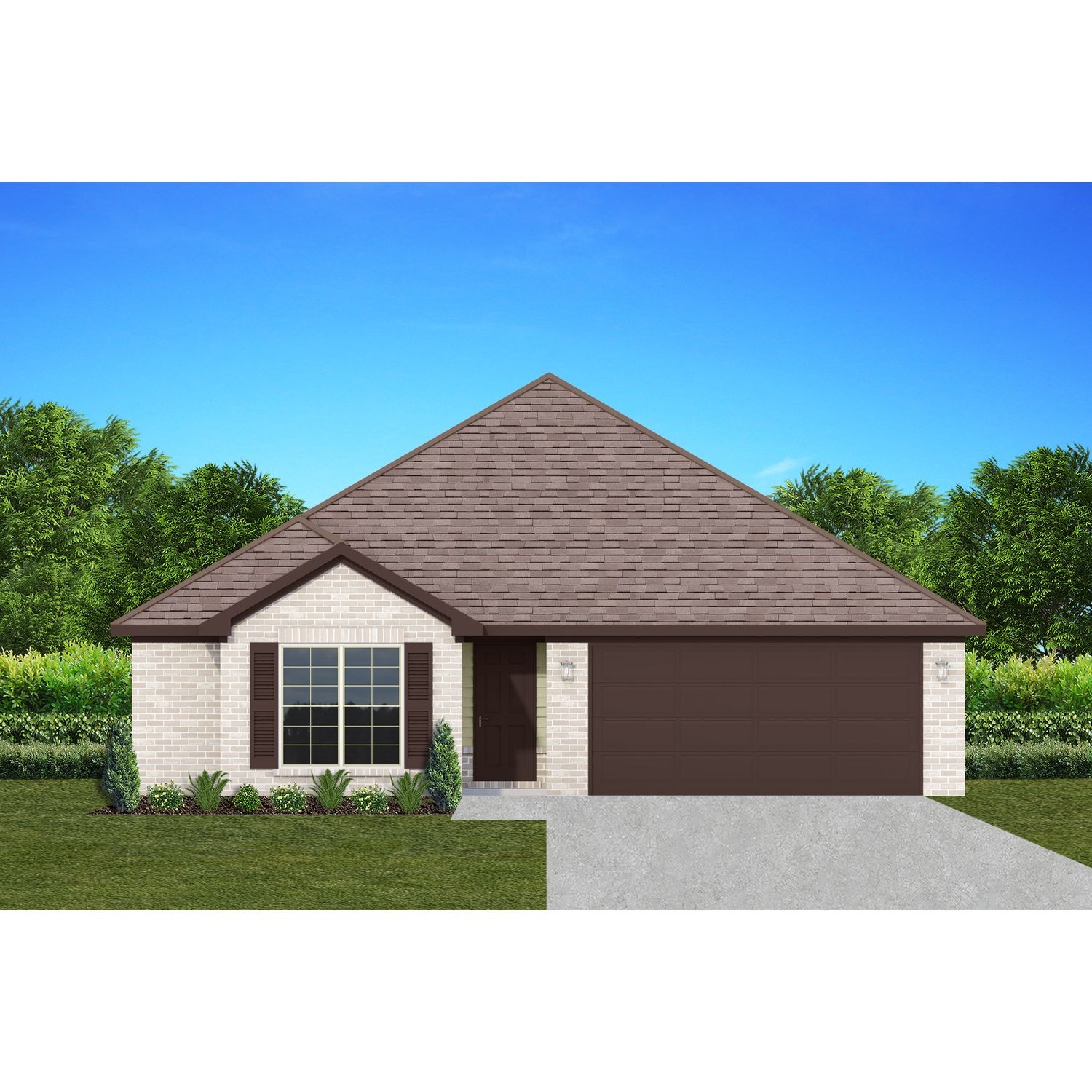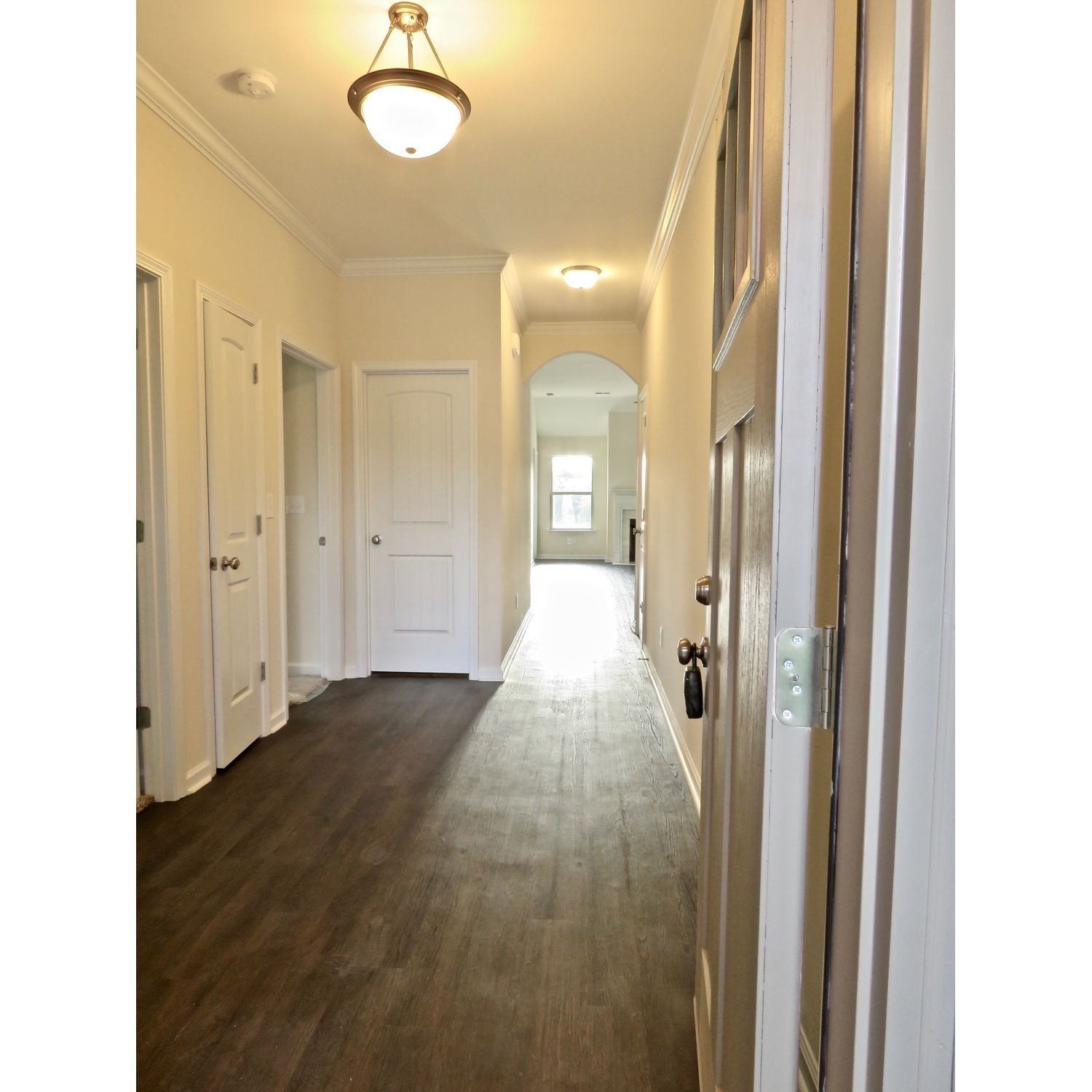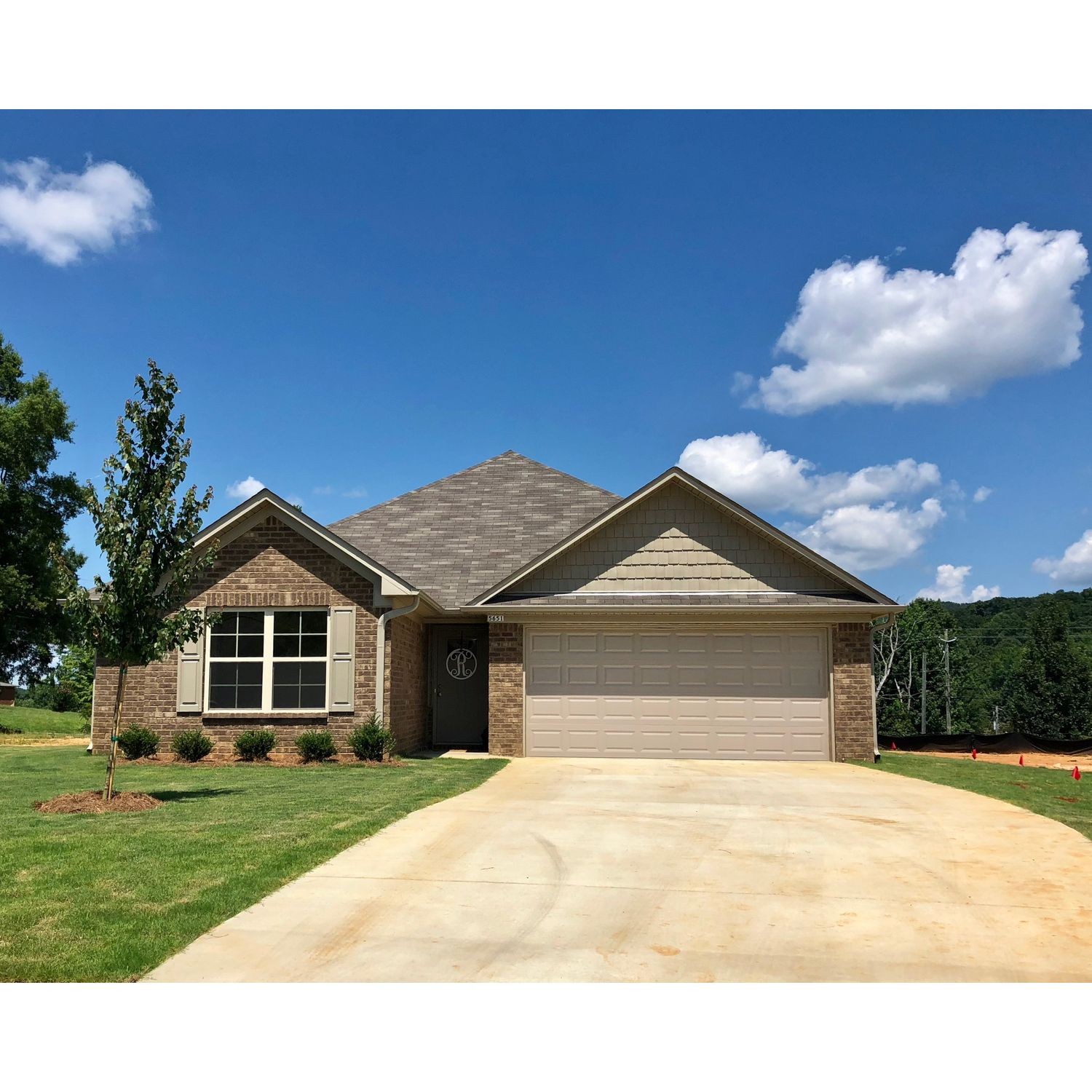Dawson's Mill Drive,
#Aspen,
Prattville,
AL
36067
The Aspen is the embodiment of the modern open floor plan.. Everything you could want, or need is beautifully laid before you in the open space where the living room with its woodburning fireplace that is the focal point and the eat in kitchen - with Energy Star appliances are. The main space is filled with sunlight that comes streaming in through all the windows. Each of the four good sized bedrooms, two bathrooms, and main space will be kept to just the right temperature with the Spray Foam insulation and double pane Low- E vinyl windows keeping the outside weather from entering the house. This means, that while you will love every detail about the Aspen, the low maintenance and affordability will be your favorite things. Even if the outside elements are harsh, there is no need to worry about your vehicle, this floor plan comes with a two-car garage. The owners suite was purposefully created to be a retreat that you wont want to leave. An ensuite gives you privacy and comfort to relax and soak in the separate tub and take your time getting ready each day with a dual vanity sink. The Aspen is a masterfully thought-out floor plan that exudes comfort and is ready for you to make your home. Features include: 10' Ceiling in Family Room Wood Burning Fireplace Large Kitchen Island with Breakfast Bar Dining Area & Breakfast Nook Ceiling Fans in Master & Great Room Separate Garden Tub & Shower in Master Bath Double Vanities in Master Large Walk-in Closets Raised Vanities Hard Tile in Foyer, Fireplace & Bath Attic Access from Inside Hall & Garage Centrally Wired Command Center Garage Door Openers 700 Yards of Bermuda Sod Spray Foam Insulation in All Exterior Walls & Roof Line Energy Saving Heat Pump Hot Water Heater Energy STAR Appliances & Fans
This home is a plan.
























