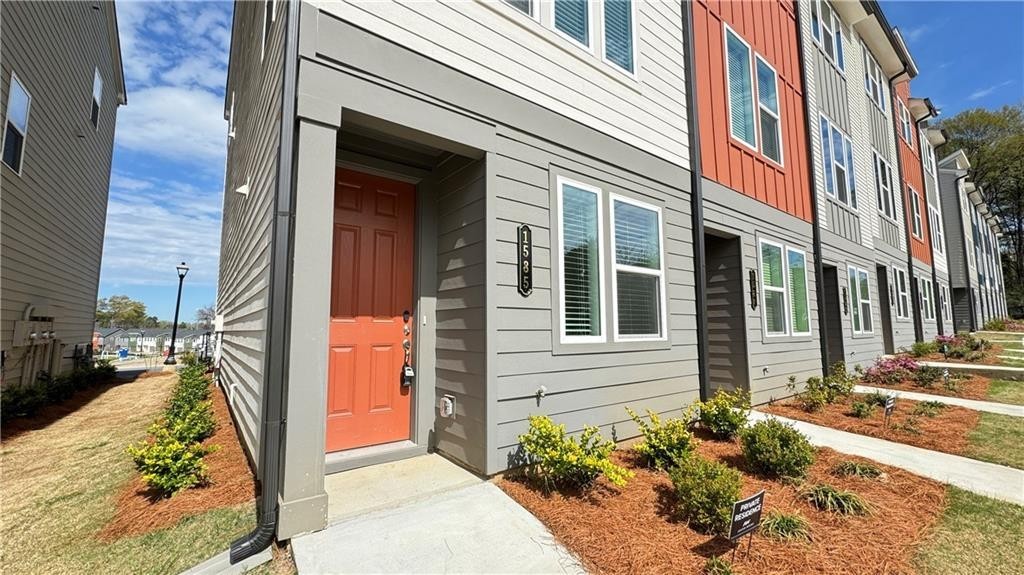1 of 50
2 bd3 baMaison accolée

















































Outils
Size
2
Chambres
3
Full Baths
1
Partial Bath
1,600 Pi. ca.
interior
Financial
$2,700
Change Currency
$2
Price Per Sqft
Listing Details
Maison accolée
Type de propriété
2023
Année de construction
10855522
ID Web
7355003
ID MLS
233
Days Posted
Description
1585 Layton Lane NW,
Atlanta,
GA
30318
Atlanta, GA 30318
End Unit New Construction ~ Awesome Rental Opportunity in a Prime Westside Location! Park Vue is one of the most sought-after communities in Atlanta. This stunning townhome is the largest floor plan in the community with 1,600 sq. ft, 9 Ft Ceilings, and Hardwood Flooring on all 3 levels! This gorgeous townhome has a bonus room and a full bath on the terrace level, this could be a 2nd TV Room, Office, Gym, or utilize it as a 3rd bedroom. Upstairs, on the main living level, you have an open floor plan that offers a chef's kitchen with a 5-burner gas stove and an incredible island perfect for entertaining guests with a bar stool seating area overlooking your dining room and family room with lots of natural light coming in from the rear deck, front windows, and side windows. To complete this level, you have an awesome rear deck for unwinding after a long day. The 3rd level boasts the Owners Suite and features a spacious en-suite with dual vanities and an upgraded frameless walk-in shower. Down the hall is the secondary bedroom with a full bath, this could function as a 2nd master bedroom. Enjoy the amenities of this gated community, with a pool and cabana scheduled for completion in time for summer. Park Vue is West Midtowns most desirable location, minutes from everything the city has to offer! Endless dining, shopping, and entertaining experiences are only a short drive away! The community is directly across from Westside Park, the largest greenspace in Atlanta. Spend your days relaxing in the greenspace, enjoying the walking and biking trails, or take a picnic on the lawn. A Nature Lovers Dream! Rental requirements: Income 3X the rent, Excellent rental history, good credit. Pets are accepted on a case-by-case basis with a non-refundable pet fee. To get to the community, GPS to 1560 Driggs Drive North West Atlanta, GA 30318 or google Park Vue by Ashton Woods
This is an Active listing.
Broker Office Phone Number: 770-663-7291
Copyright © 2024First Multiple Listing Service, Inc.. All rights reserved. All information provided by the listing agent/broker is deemed reliable but is not guaranteed and should be independently verified.
This is an Active listing.
Broker Office Phone Number: 770-663-7291
Copyright © 2024First Multiple Listing Service, Inc.. All rights reserved. All information provided by the listing agent/broker is deemed reliable but is not guaranteed and should be independently verified.
Services
- Dishwasher
- Fireplace(s)
- Garbage Disposal
- Refrigerator
- Tile Flooring
- Walk-in Closet(s)
- Hardwood Flooring
- Dryer Included
- 1 Fireplace
- Ceramic Flooring
- Washer / Dryer
- Ceiling Fan
- Composition Shingle Roof
- Garage
Listing By: Keller Williams North Atlanta via Data Source: First Multiple Listing Service, Inc.
