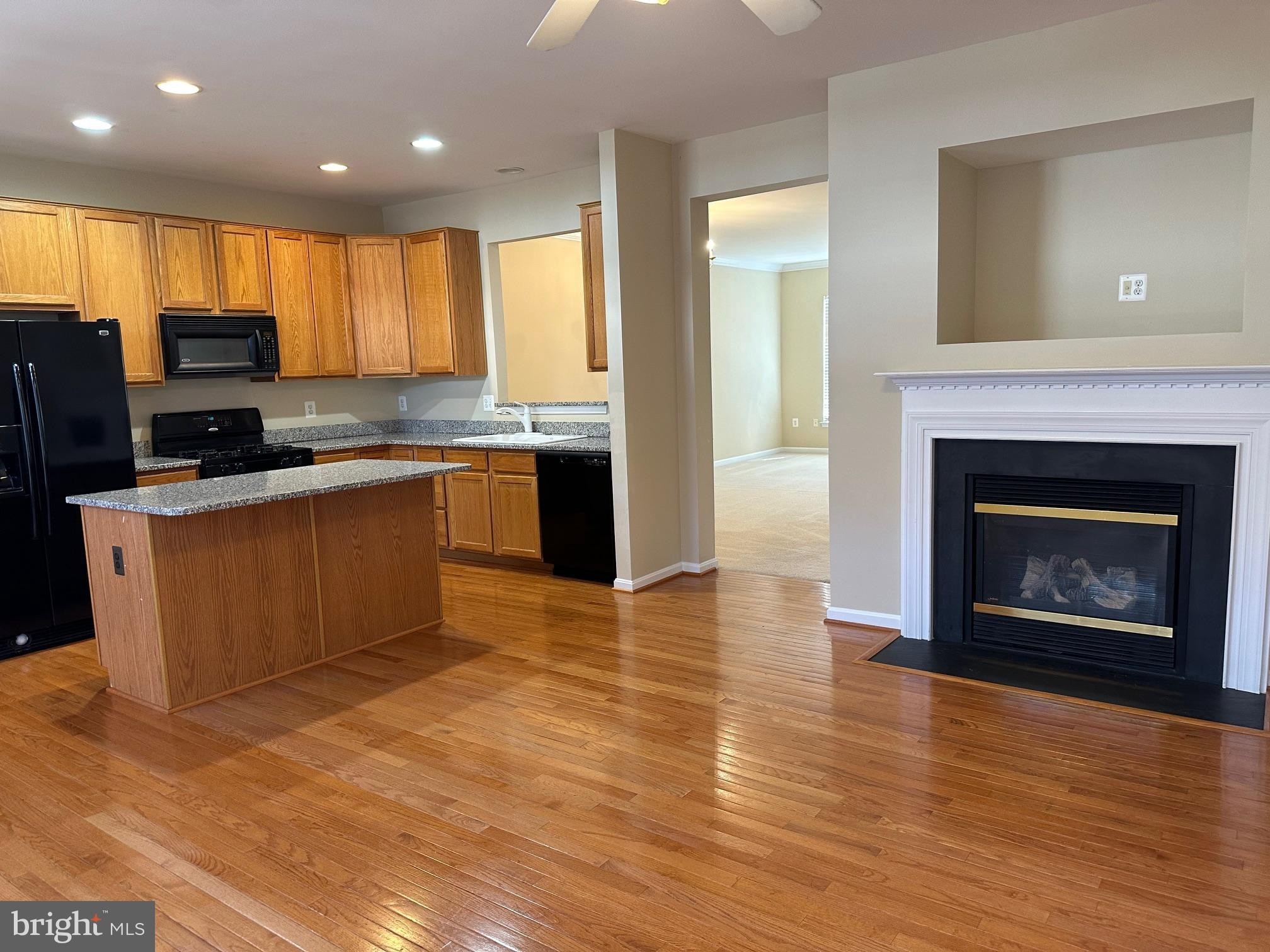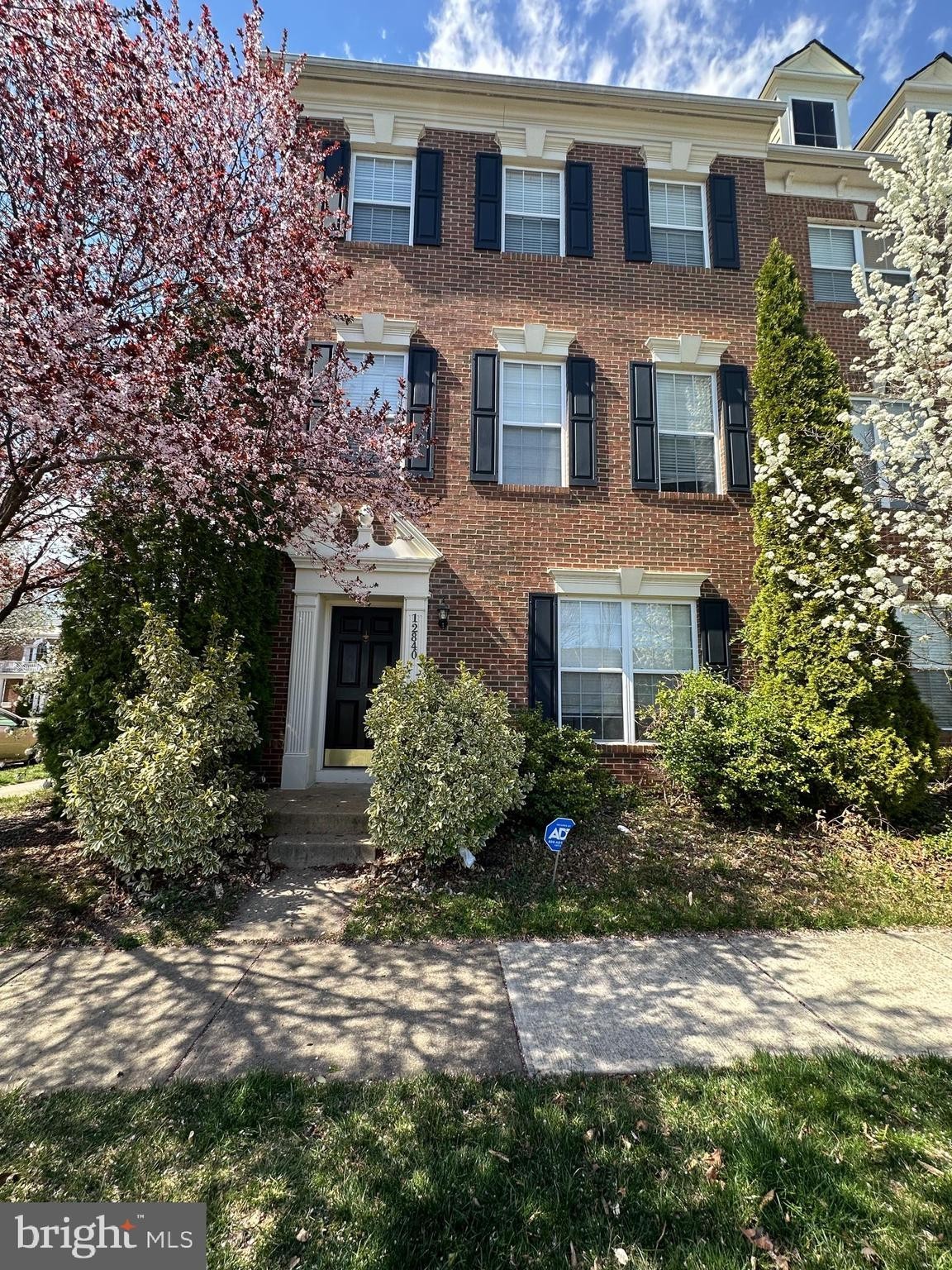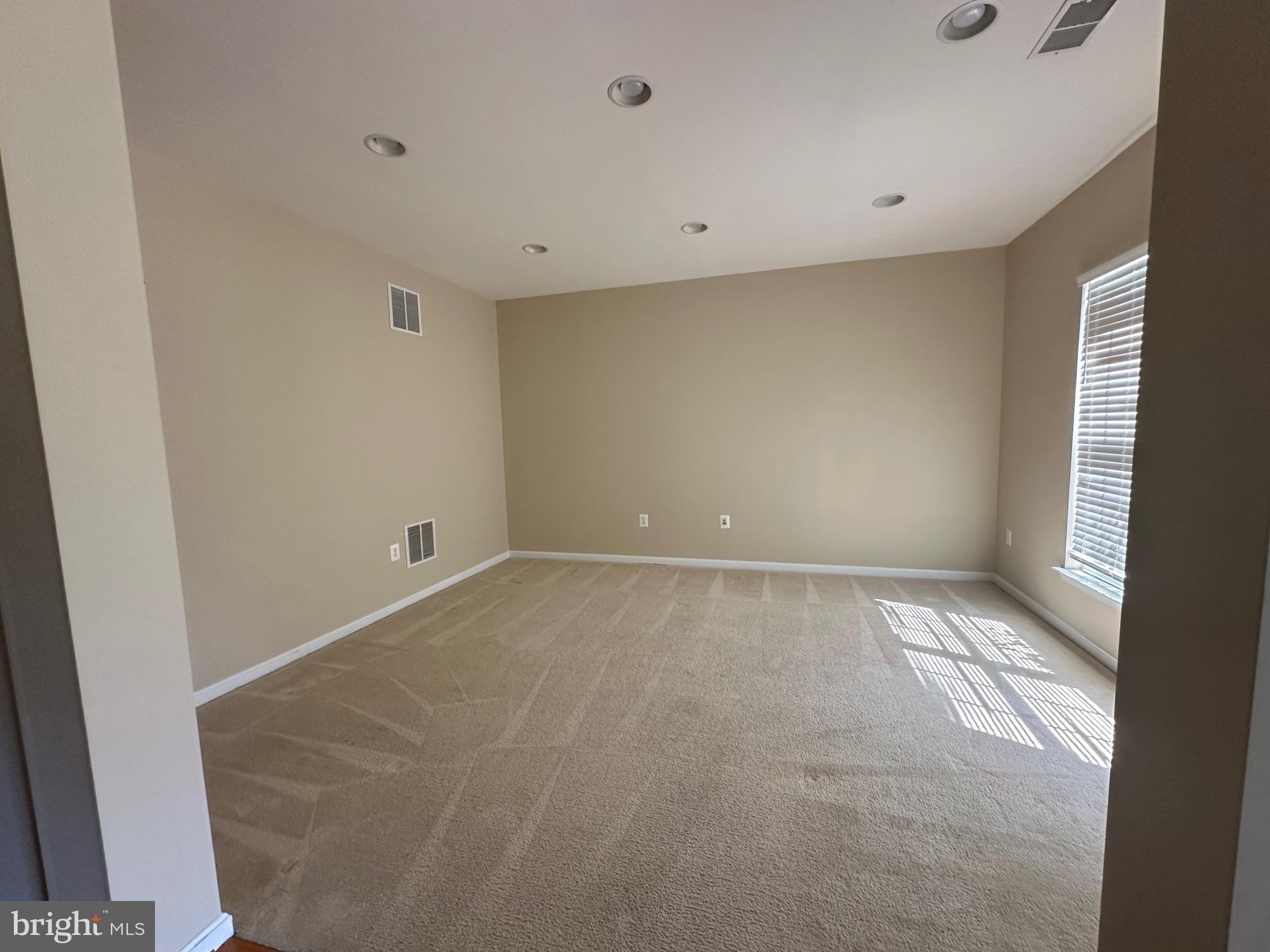back to resultspreviousnext
12840 Marblestone Drive
$3,000
description
12840 Marblestone Drive,
Woodbridge,
VA
22192
This three-level, end unit, two-car garage townhouse is ready for its new tenants! The lower entrance level features a den/living room, storage room and garage access. The middle level features a spacious eat-in kitchen with hardwood floors, granite countertops, a gas fireplace and an island, perfect for cooking and entertaining. The large, open family room creates a cozy atmosphere and plenty of space for multiple uses. The upper level has the primary bedroom/bathroom with walk in closet, as well as two additional bedrooms and a full bathroom in the hallway. The master bathroom is beautifully appointed with a separate shower and tub, providing a luxurious retreat. Washer and Dryer located upstairs! Located in Prince William County Town Center, this townhome is centrally and conveniently located near shopping, recreation, and close to I-95 for commuting! Great amenities including the community pool, fitness center and tot lots. Don't miss the opportunity to see this stunning townhouse in person! All applications need to be completed using Rent Spree. All individuals over 18 must apply. NO PETS - NO EXCEPTIONS.
This is an Pending listing.
Broker Office Phone Number: 571-921-9755
Copyright © 2024Bright MLS. All rights reserved. All information provided by the listing agent/broker is deemed reliable but is not guaranteed and should be independently verified.
amenities
- Central Air Conditioning
- Dishwasher
- Fireplace(s)
- Garbage Disposal
- Refrigerator
- Dryer Included
- 1 Fireplace
- Washer / Dryer
Toutes les informations proviennent de sources réputées fiables mais sont sujettes à des erreurs, omissions, changements de prix, vente préalable ou retrait sans préavis. Aucune représentation n'est faite quant à l'exactitude des descriptions, des mesures, des pieds carrés ou de la superficie et ne doit pas être invoquée comme telle. Toutes les informations contenues dans ce document doivent être confirmées par le client. Tous les droits sur tout le contenu, y compris, mais sans s'y limiter, les photographies, vidéos et autres graphiques, sont réservés exclusivement au courtier qui a fourni ce contenu d'inscription. Toute publicité sur ce site est soumise à la loi fédérale sur le logement équitable.
© 2022 CityHomes.com
Listing By: Samson Properties via Data Source: Bright MLS
Maison en rangée
property type
Penn
schools
Penn
elementary
Benton
middle
Osbourn Park
high














