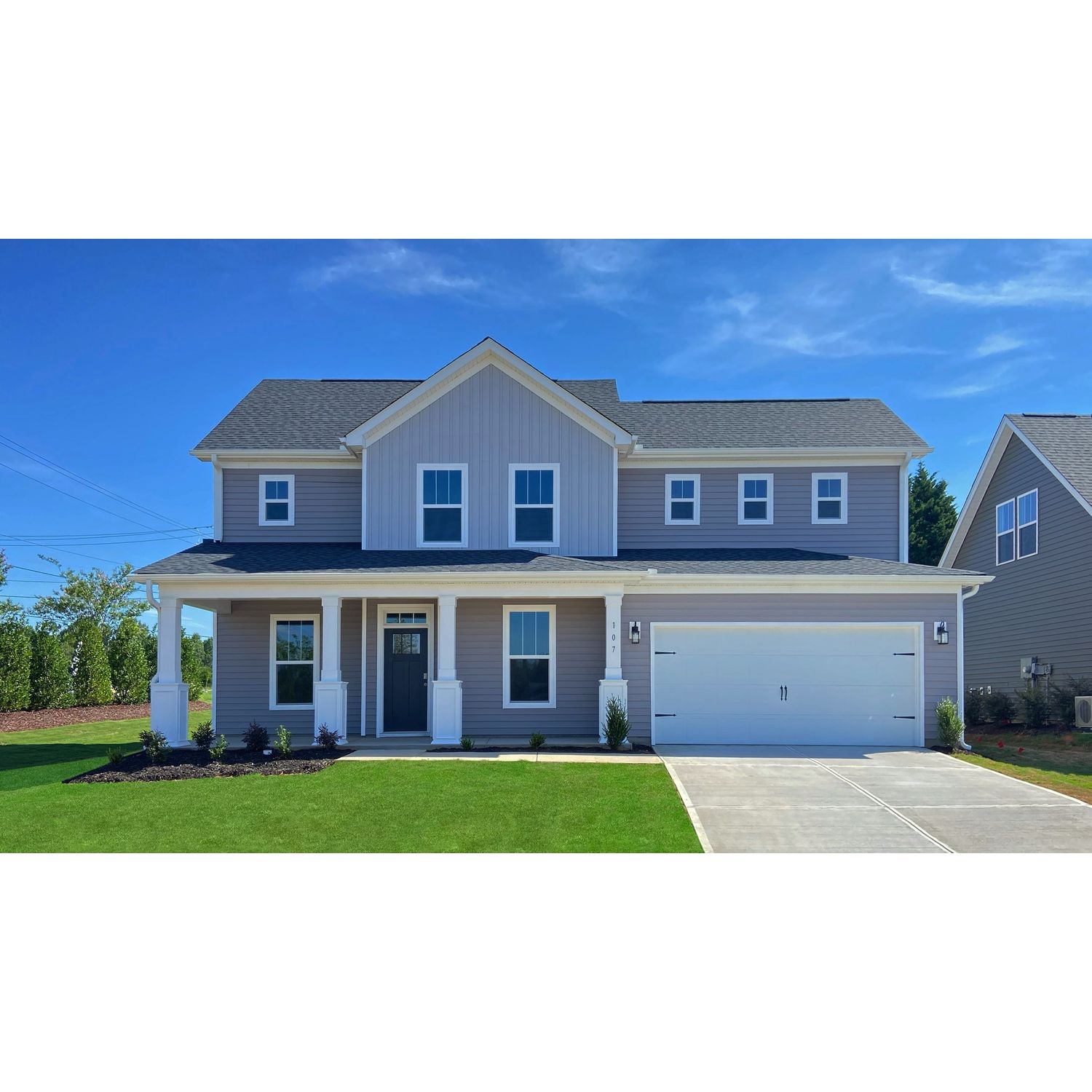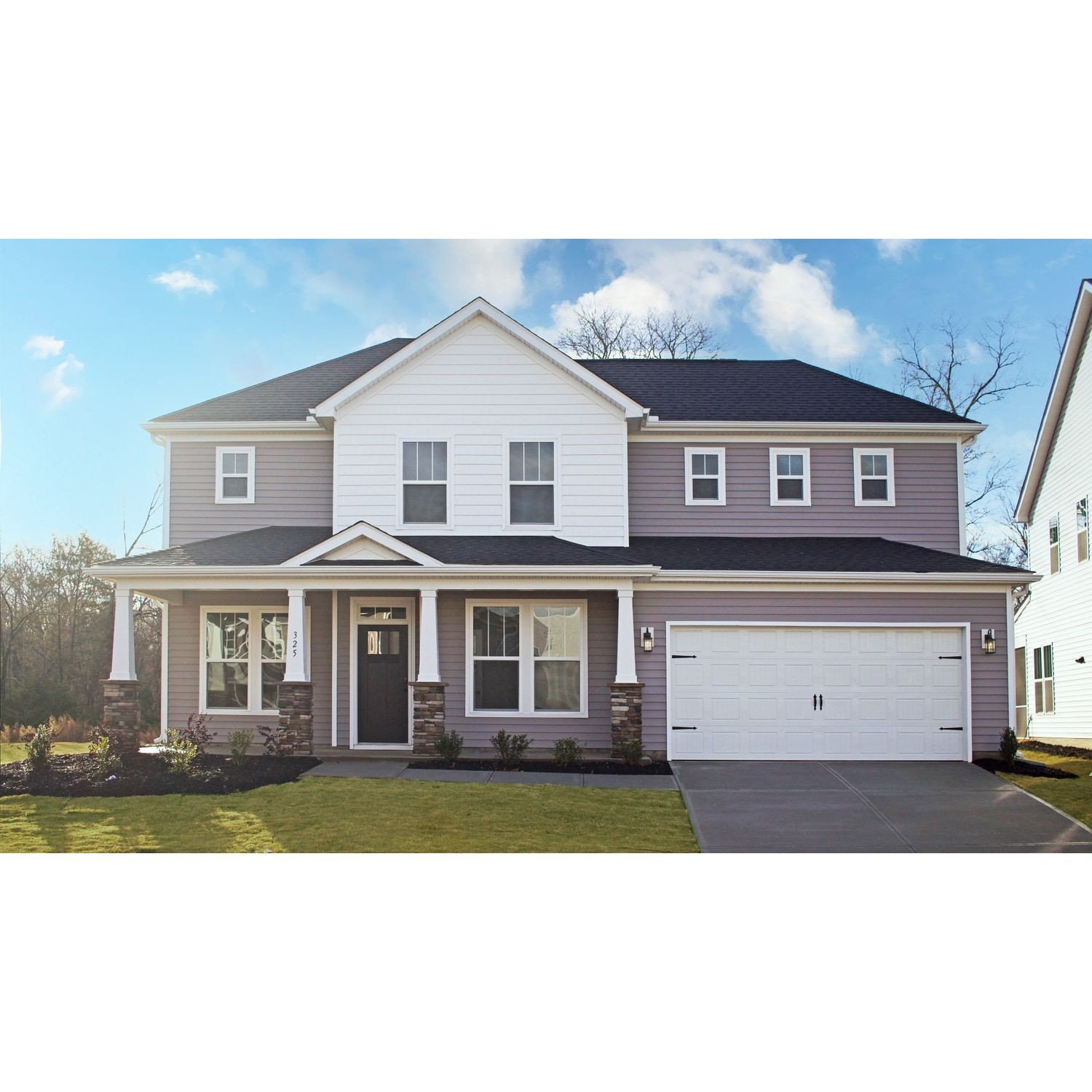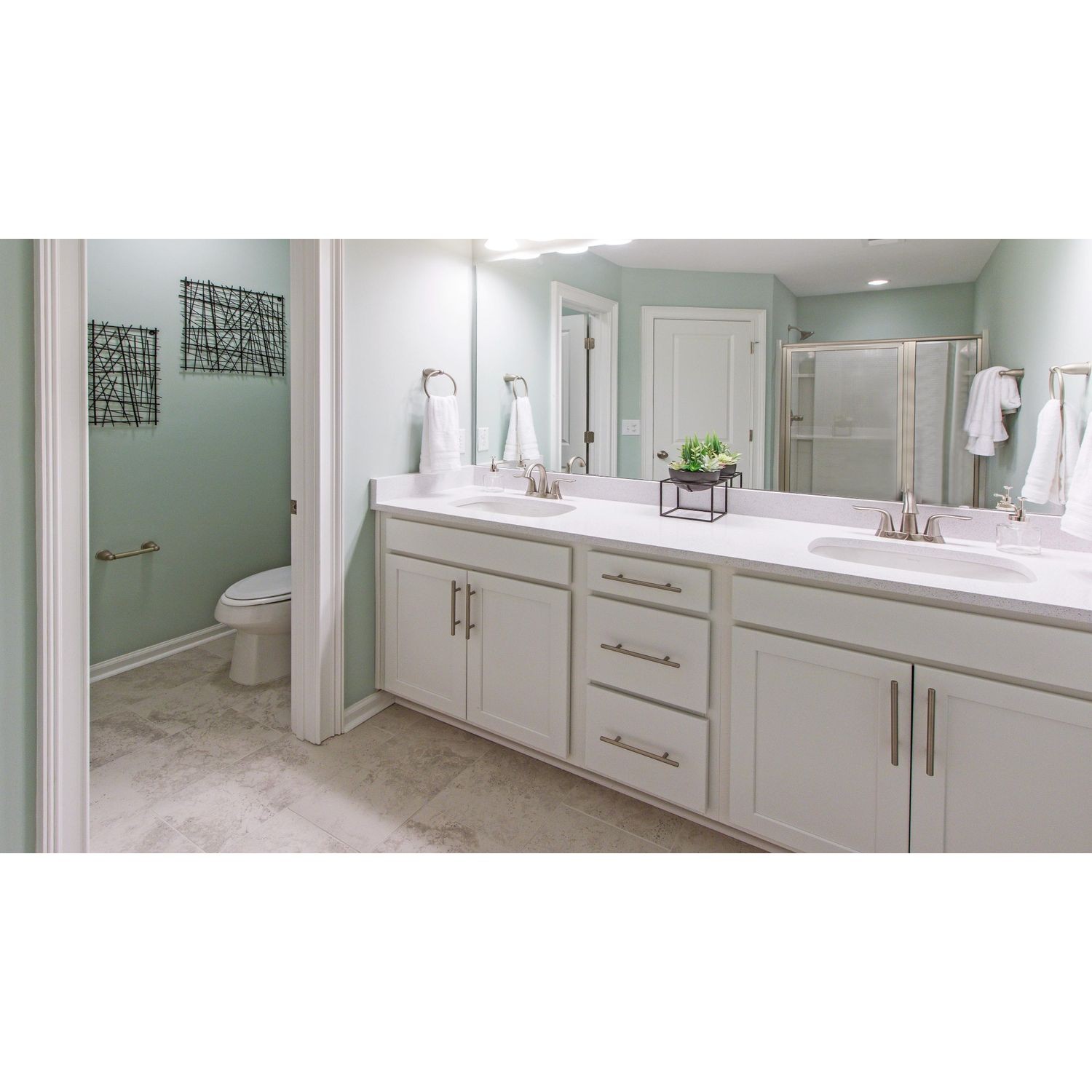






















The Kendrick design consists of a spacious floorplan with stunning craftsman style exteriors!. Upon entering the door from the covered front porch you are greeted by the entryway featuring the flex room, dining room, coat closet and powder room. The butler's pantry leads off of the dining room into the open concept kitchen boasting an oversized island overlooking the breakfast area with rear patio access and the stunning family room with vaulted ceiling. The main level owner's suite presents a walk-in closet and an en suite bathroom that features 2 separate vanities, a private water closet and a linen closet. The private 2 car garage entrance leads you into the convenient mudroom with adjacent laundry room. The second level offers a loft and 2 secondary bedrooms with walk in closets and full bathrooms. Including a finished basement with a bedroom, full bathroom and flex area. Optional features include a main level study, rear screened porch, rear covered porch, second level bonus room and additional secondary level bedroom with a walk in closet and full bathroom.
| date | price | variance | type |
|---|---|---|---|
| 11/17/2023 | $614,990 | - | Listed |