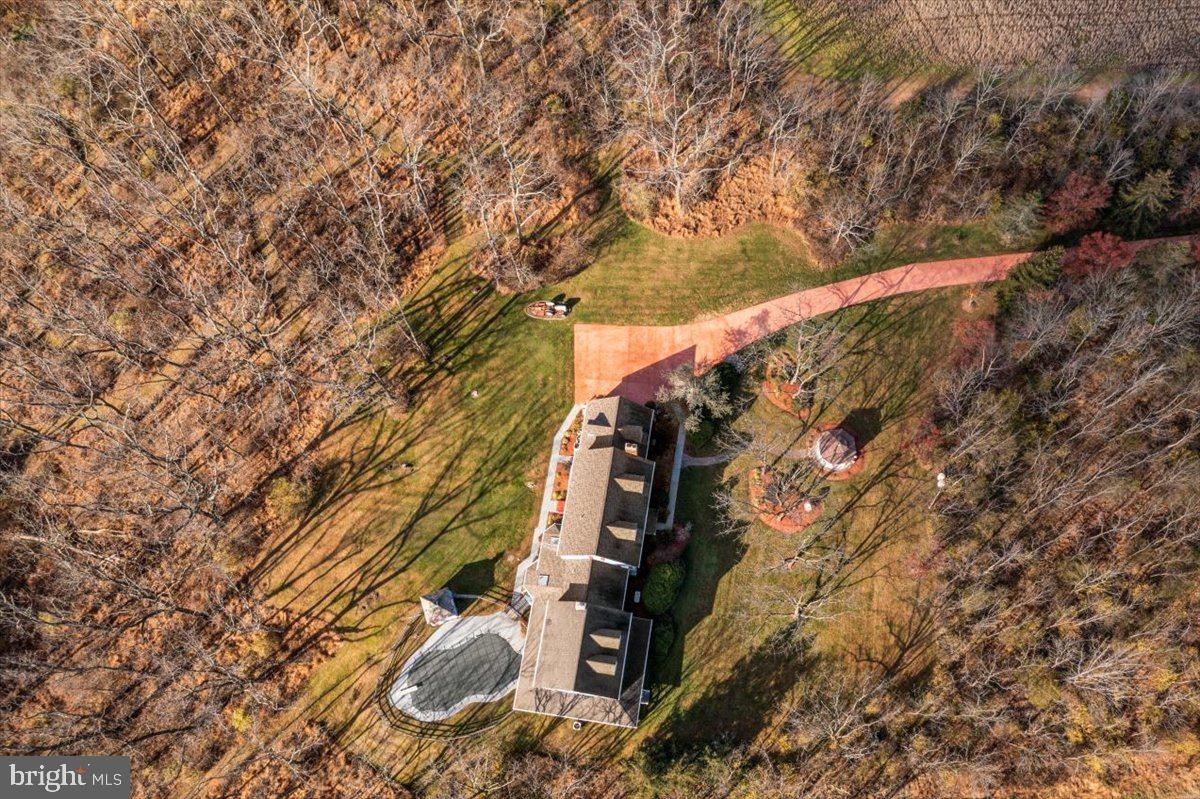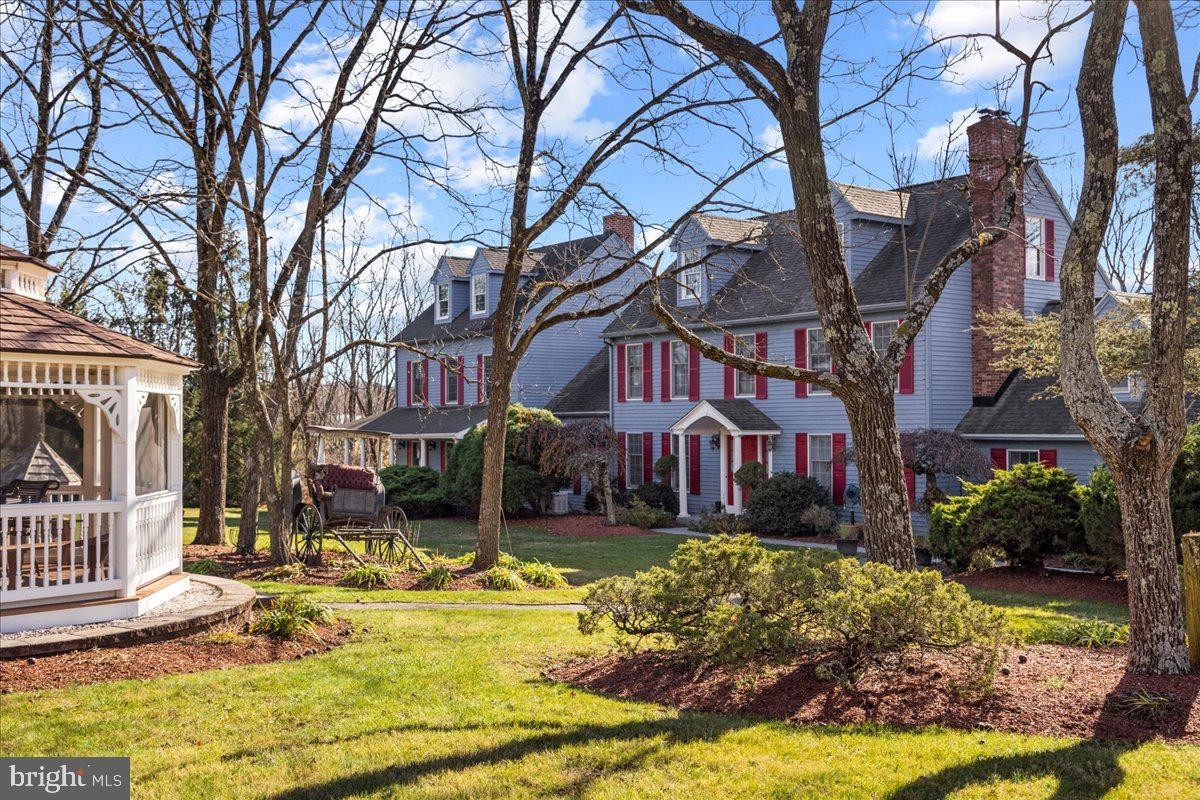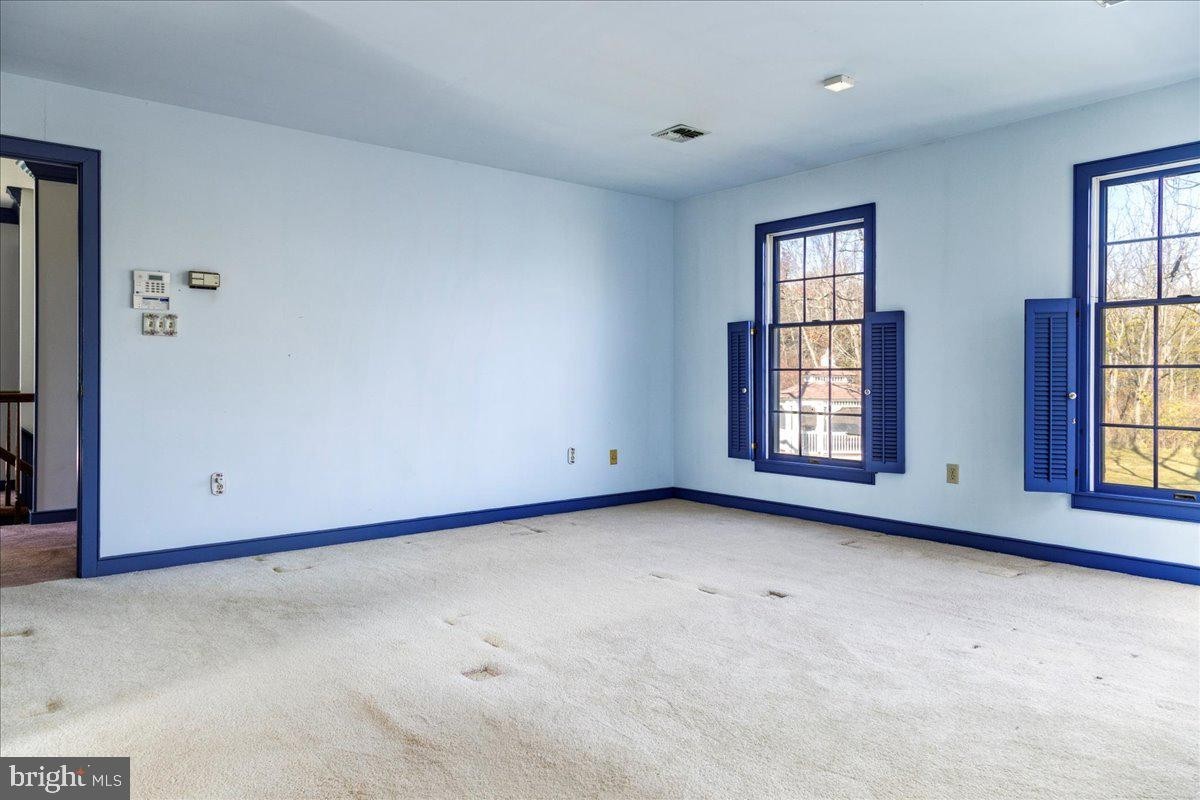1 of 50
6 bd4 baSingle Family

















































Tools
Size
6
Bedrooms
4
Full Baths
1
Partial Bath
7,077 Sq Ft.
interior
13.98 Acres
Exterior
Financial
$1,495,000
Change Currency
$211
Price Per Sqft
$14,857
Annual taxes
Listing Details
Single Family
Property type
1987
Year Built
9830187
Web Id
PABU2059510
MLS ID
343
Days Posted
Description
1453 Route,
#113,
Perkasie,
PA
18944
#113, Perkasie, PA 18944
Open House Time Change : 11:45-1:45pm Saturday Feb 10, 2024 Price Reduction....Hidden back a long, tree-lined drive in the heart of Bucks County near Doylestown, a custom-built, 7,500-square-foot, cedar-sided Colonial awaits a buyer who will appreciate its timeless features, bounty of space and private setting to make it their own dream haven. At its heart is a classic center-hall floor plan with wonderfully proportioned rooms, tall windows and real hardwood floors. Over the years, additions have created absolutely fabulous, flexible living spaces along with an in-law or guest apartment with a separate entrance, forming opportunities for grand recreation spaces. With a dinner-party-sized wraparound porch and in-ground swimming pool, its easy to imagine hosting memorable gatherings here. As you step onto the sprawling, 14-acre property that is surrounded by farmland, a sense of tranquility takes over. Inside, a center entry hall is flanked by formal dining and living rooms. The kitchen and family room could be a superb, modern farmhouse style space with a casual dining area and access to a huge rear porch. There are wood-burning fireplaces in the living room and family room. Beyond the family room is a large addition, suitable as a game room, tavern room, home office, playroom or use your imagination! With an exposed-beam ceiling and wide-plank pine floors, this space has character and so many possibilities. The second and third floors above this room are equally impressive with a wealth of square footage and storage. Private quarters on the second floor include three bedrooms, two using a hall bath, and the owners suite which has a large bathroom with a big soaking tub, stall shower and two pedestal sinks. The walk-in closet is a his and hers with two rooms. A potential fourth bedroom is on the third floor. As a bonus, the basement is finished with about 850 sq ft of space and has a full bath along with egress to the backyard and the pool area. The attached one-bedroom, full bathroom guest apartment has an open living/dining area and kitchen along with beautiful long-distance views making this home perfect for multigenerational living with a separate private entrance. If you are seeking a chance to breathe life into a classic home and make it your own, then look no further than this expansive, private residence. Its proximity to the vibrant town of Doylestown, with its restaurants, shops and cultural attractions, offers the perfect balance between solitude and community.
This is an Active listing.
Broker Office Phone Number: 215-794-3227
Copyright © 2024Bright MLS. All rights reserved. All information provided by the listing agent/broker is deemed reliable but is not guaranteed and should be independently verified.
This is an Active listing.
Broker Office Phone Number: 215-794-3227
Copyright © 2024Bright MLS. All rights reserved. All information provided by the listing agent/broker is deemed reliable but is not guaranteed and should be independently verified.
Amenities
- Central Air Conditioning
- Fireplace(s)
- Private Pool
- 1 Fireplace
- Heat Pump
Price History
| date | price | variance | type |
|---|---|---|---|
| 2/6/2024 | $1,495,000 | 25.25 % | decreased |
| 11/30/2023 | $2,000,000 | - | Listed |
Listing By: Kurfiss Sotheby's International Realty via Data Source: Bright MLS
listing agent: Emily Bartolillo

