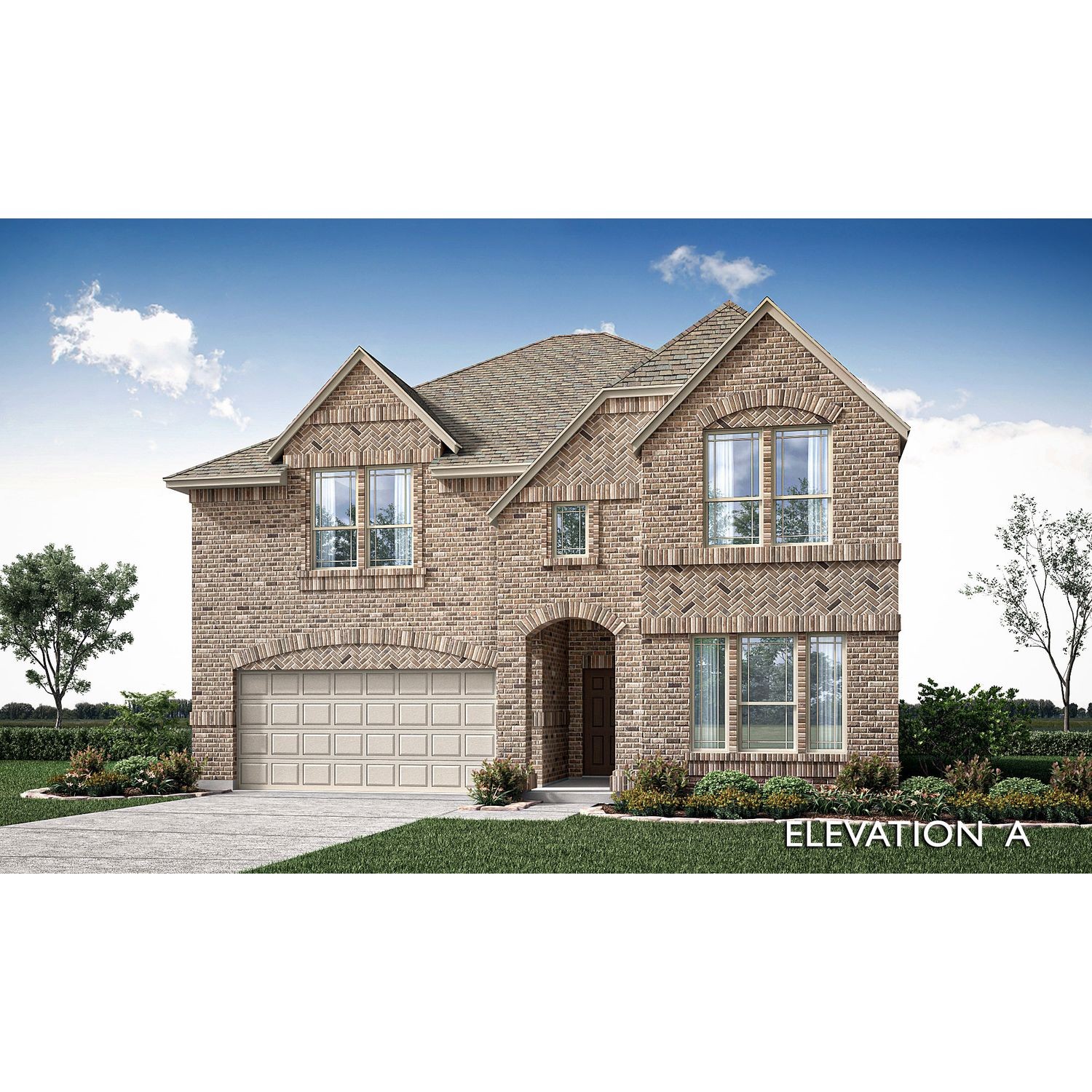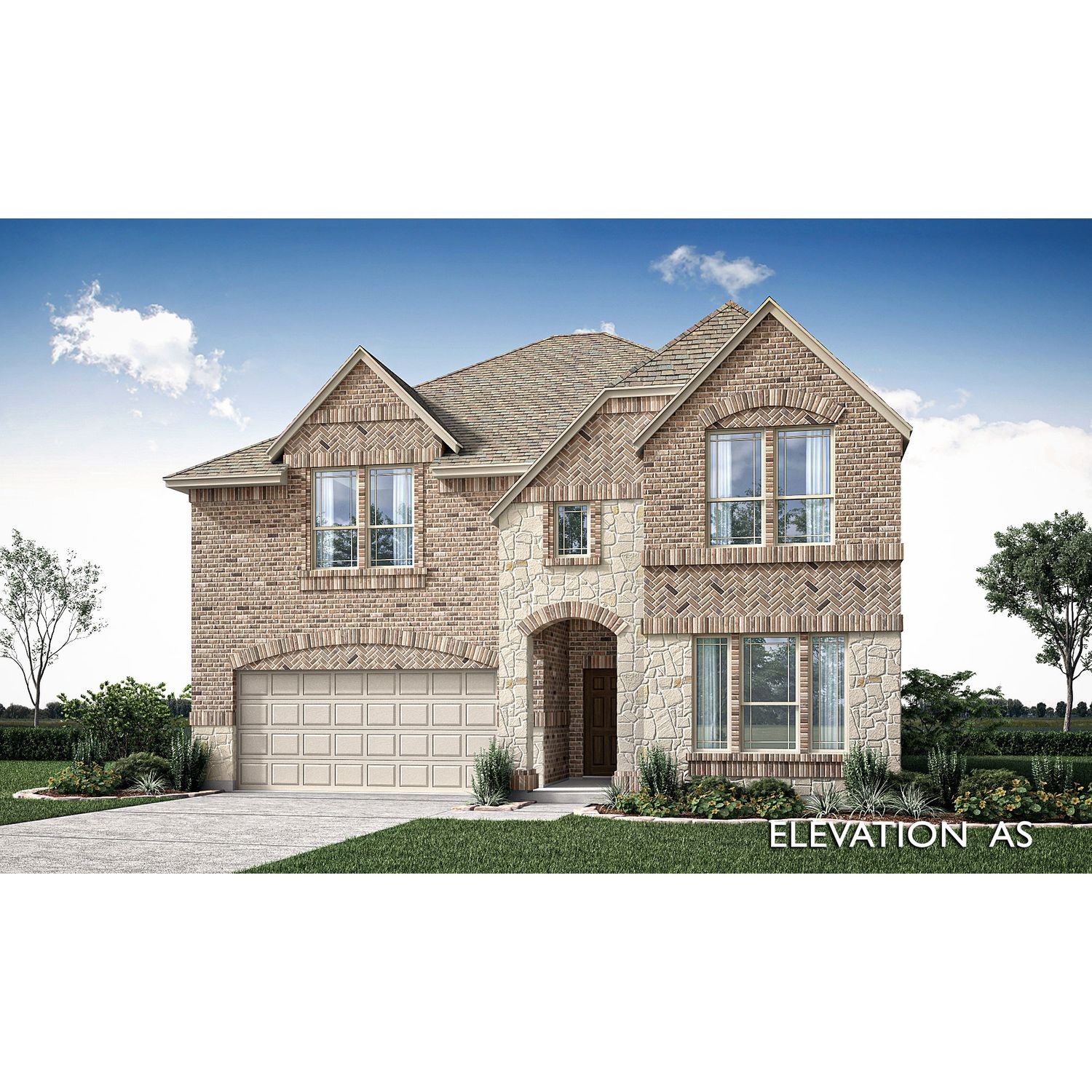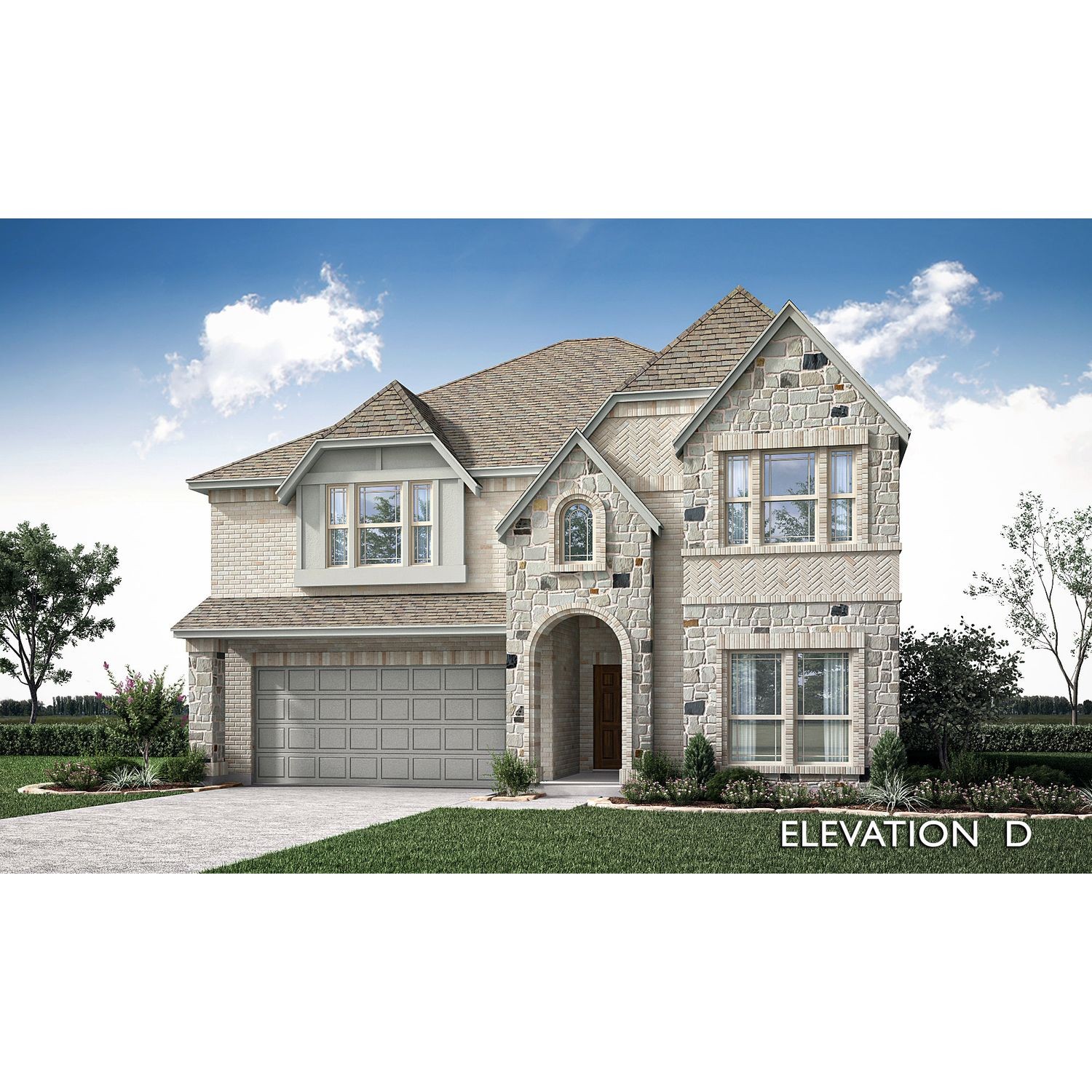RisultatiDi ritornoProssimo
201 Oakcrest Drive, #
$533,990
Descrizione
201 Oakcrest Drive,
#Rose,
Justin,
TX
76247
The Classic Series Rose floor plan is a two-story home with four bedrooms and three bathrooms.. Features of this plan include a covered patio, large family room with a soaring ceiling, two studies (with the option for a media room at Study 2), open kitchen with custom cabinets and island, an upstairs game room; and a primary suite with a garden tub, separate shower, and a walk-in closet that directly connects to the laundry room. This plan offers the option to add an additional bedroom and full bath at the front study. Contact us or visit our model home for more information about building this plan.
This home is a plan.
Servizi
- Walk-in Closet(s)
- Vaulted Ceilings
Tutte le informazioni provengono da fonti ritenute affidabili ma sono soggette a errori, omissioni, variazioni di prezzo, vendita preventiva o ritiro senza preavviso. Non viene fornita alcuna dichiarazione in merito all'accuratezza di descrizioni, misurazioni, metratura o superficie e non dovrebbe essere considerata come tale. Tutte le informazioni qui contenute devono essere confermate dal cliente. Tutti i diritti su tutti i contenuti, inclusi ma non limitati a fotografie, video e altri elementi grafici, sono riservati esclusivamente al Broker che ha fornito tale contenuto dell'elenco. Tutta la pubblicità su questo sito è soggetta al Federal Fair Housing Act.
© 2022 CityHomes.com
Singola famiglia
Tipo di immobile
2790501-BHI-2699548
ID del MLS
Cronologia dei prezzi
| date | price | variance | type |
|---|
| 10/4/2023 | $533,990 | - | Elencato |
3,359 Piedi quadrati
interior
Richiesta di informazioni
Richiesta di informazioni




