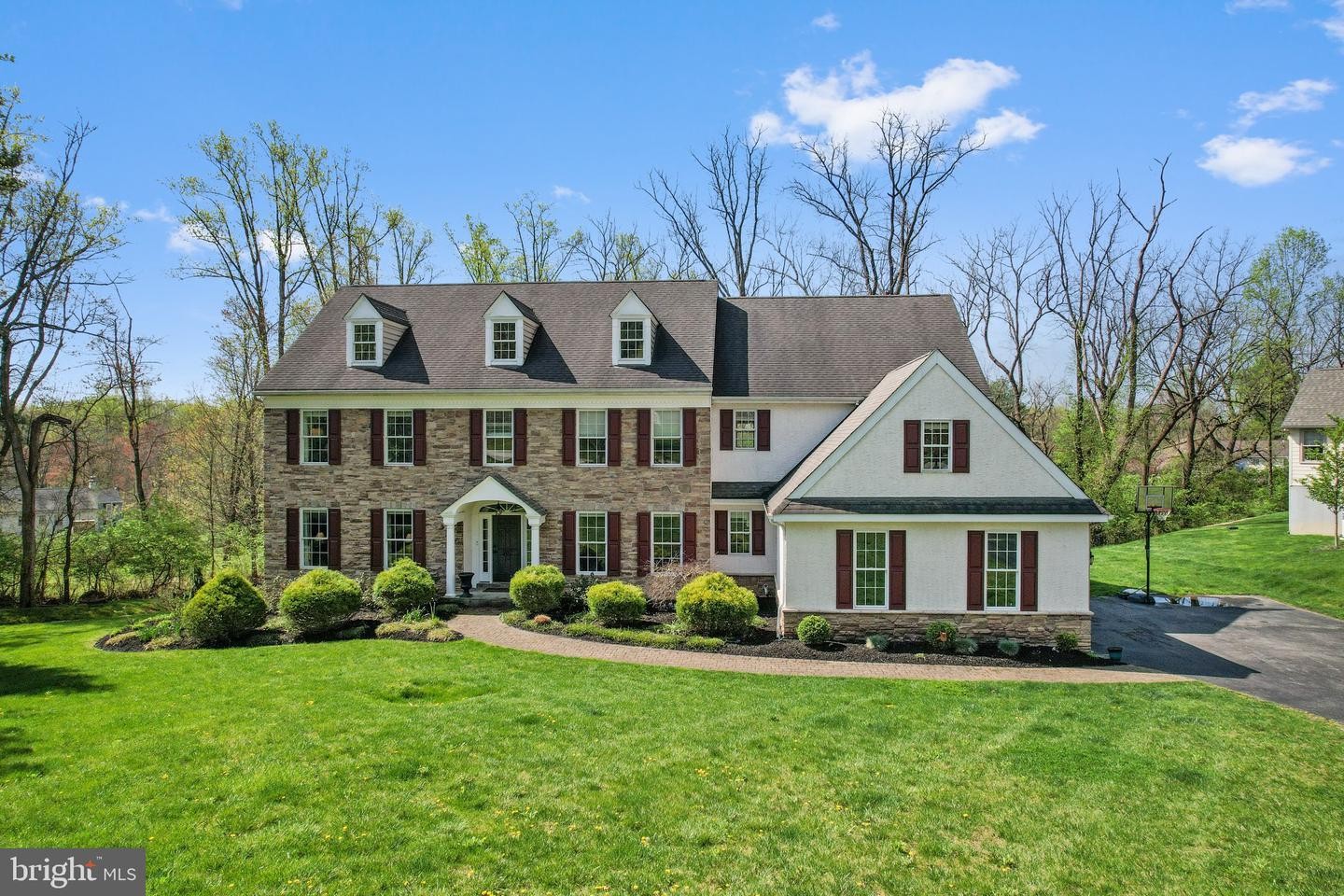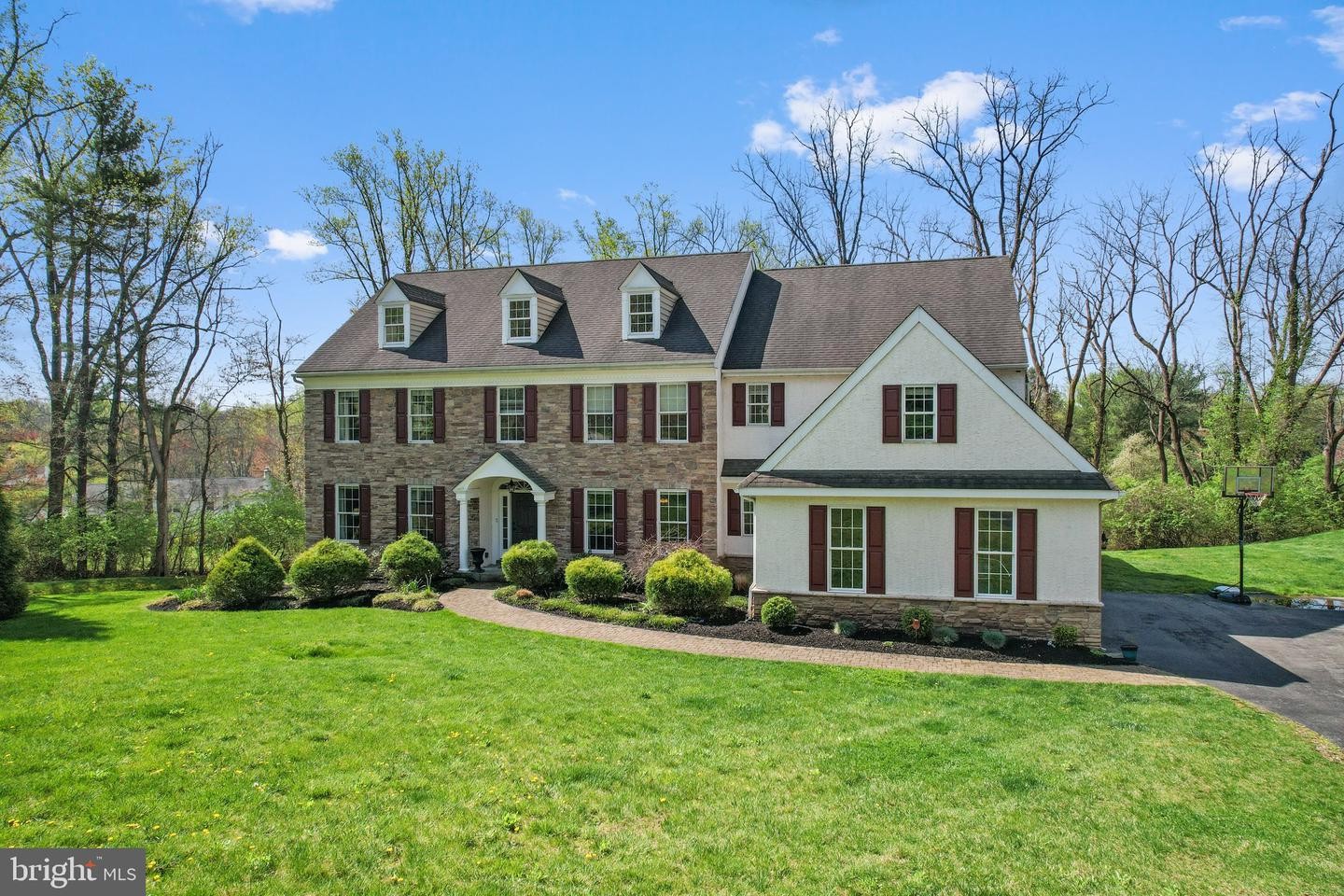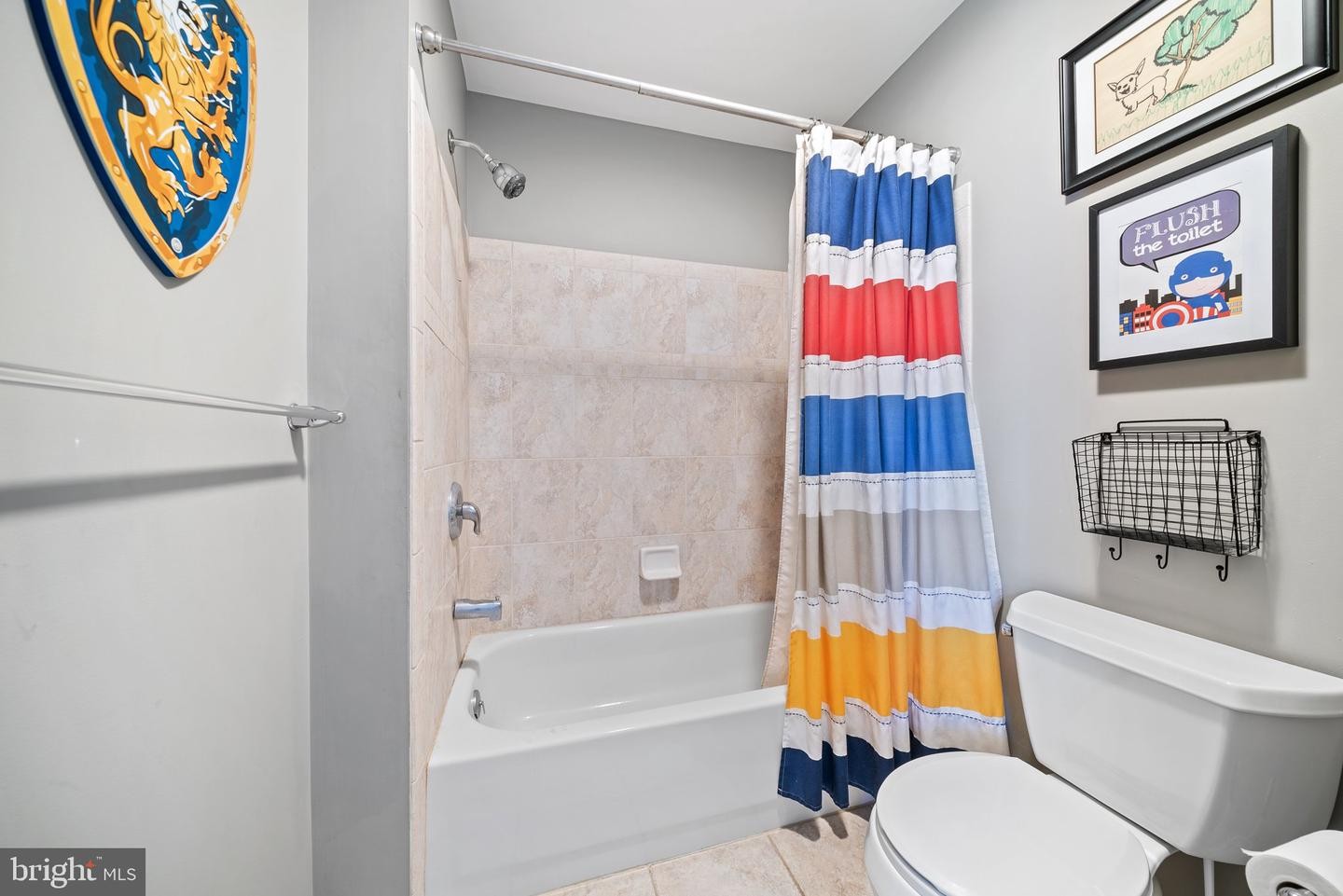202 Painswick Ln,
Downingtown,
PA
19335
Rare opportunity to own in one of the most coveted cul-de-sacs in popular Uwchlan Township / Downingtown East School District! 202 Painswick Lane offers a wonderfully open layout with ample space for relaxing/working at home and entertaining family and friends. This spacious, upgraded home features over 4700 square feet of living space plus a huge unfinished walkout basement with 9' ceilings and full daylight just waiting for your finishing touches. The stunning exterior features a stone facade, wide-plank hardiboard siding on both sides and throughout the rear, and a portico over the front door. The seller added an expansive Trex deck that walks down into the private rear yard. Upon entry through the front door, you'll find a gracious foyer with a stylish light fixture, wainscoting and natural light all the way to the rear of the home. The formal living room in the front of the home connects via French doors to a home office with built-in cabinetry. Adjacent to the formal powder room, this area could be converted into a large in-law or guest suite on the main level. To the right of the foyer is the formal dining room with wainscoting and oversized crown molding. Continue into the spacious kitchen, with a large center island with pendant lighting, a double oven, granite countertops, a tile backsplash, a range hood with pot filler, a coffee/wine bar and a walk-in pantry. Behind the kitchen is a spacious breakfast room with glass doors leading out to the deck. The kitchen opens to a huge family room with vaulted ceilings, a propane fireplace and access to the rear staircase. There is also a family entry hall with doors providing access to both the driveway and the 3-car garage. This area also includes a secondary powder room and a dedicated mudroom with storage cubbies and a coat closet. Recently refinished hardwood flooring runs from the foyer into the dining room, kitchen, family room and breakfast room. At the top of the main staircase is the large owners suite with two walk-in closets and an ensuite bathroom. Dual vanities, a linen closet, a water closet, a separate tiled frameless shower and a soaking tub complete this luxurious space. On the other side of the home at the top of the rear staircase you'll find a loft/bonus room which could be used as a secondary office or a playroom/kids' zone. There are 3 additional bedrooms, one of which is a princess suite with a private bathroom. The other two bedrooms share a connected "Jack and Jill" bathroom with a double vanity. Don't miss the walk-in closets in each of the upstairs bedrooms, one with a finished bonus space behind it. Additional upgrades abound throughout including light fixtures, millwork, professional landscaping, exterior lighting and more! This home is conveniently located in Uwchlan Township, very close to the brand new Uwchlan Hills Elementary School, Lionville Middle School and Downingtown East High School. It is also convenient to Whitford Country Club, the Lionville shopping area on Uwchlan Avenue and Route 100 and Restaurant Row and ACAC Fitness in the Eagleview Town Center. You'll find easy access to routes 100, 30, 202 and the Pennsylvania Turnpike. All this in the award winning Downingtown Area School District (East), home to top ranked STEM Academy. Don't miss this stunning home!


















































