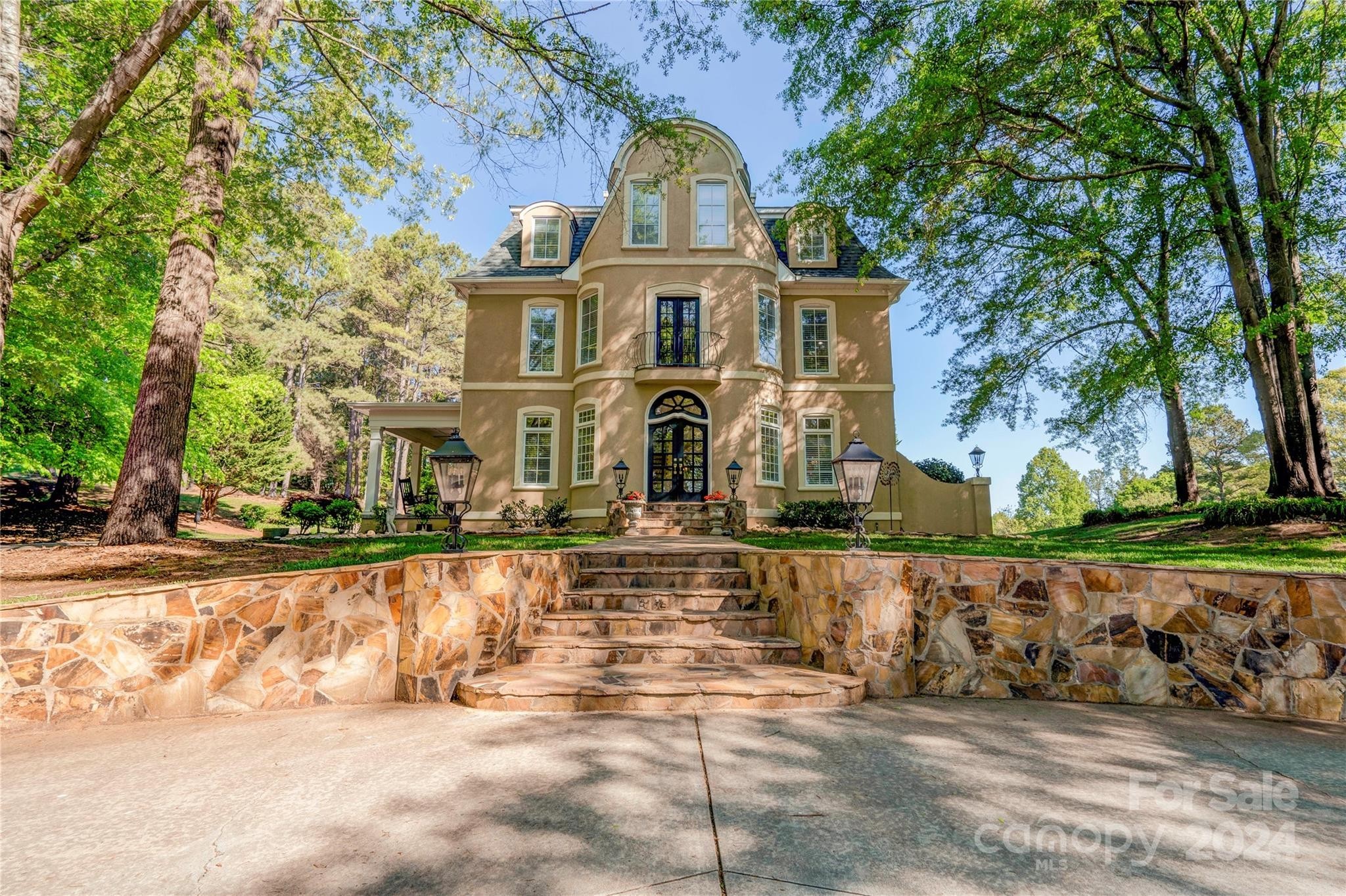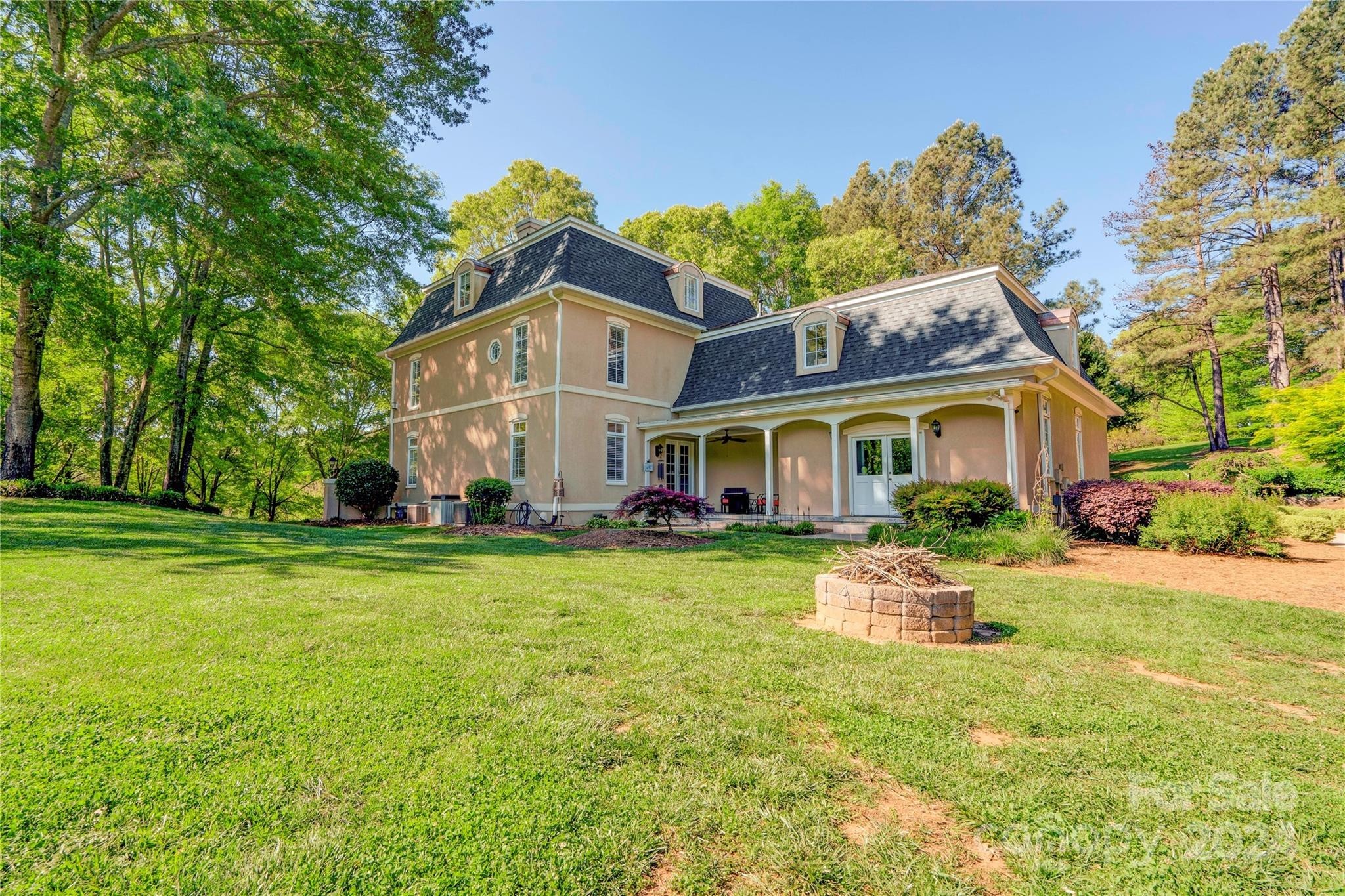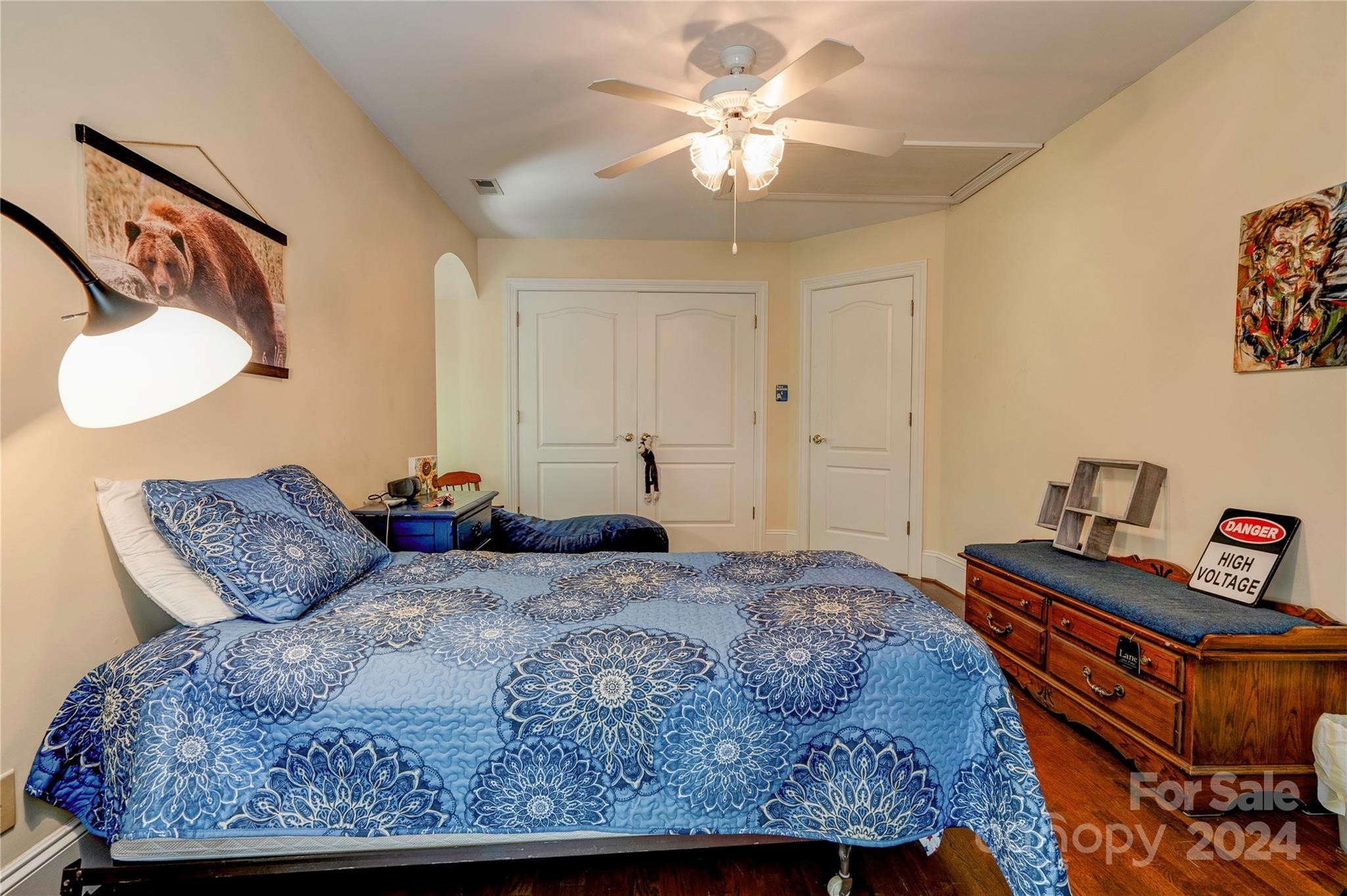Description
2929 Laura Road,
Shelby,
NC
28150
Stunning, 3 story home with 3 bedrooms, 3 full baths & 3 half baths. Features a grand foyer with a hand-carved staircase. Plantation blinds, gleaming hardwoods & tile throughout. The gourmet kitchen includes center island, stainless appliances, granite, butler's pantry, wine and beverage refrigerator, & new copper hood. The dining room is spacious. The living room boasts a gas fireplace & coffered ceiling. A spacious family/game room includes a wet bar & half bath, perfect for entertaining. The primary suite offers a gas fireplace, luxurious bath with his-and-her vanities, a large shower, jetted tub, & expansive walk-in closet. All the bedrooms are spacious. Additional highlights include a 3-car garage with storage & a half bath, an oversized front porch with ceiling fans, private back porch, & a building good for workshop/hobbies (approx. 334 sq ft heated & cooled). Circular driveway & yard is beautifully landscaped with river rock. New Roof 2023. Buyers agents welcome!
This is an Active listing.
Broker Office Phone Number: 704-487-7653
Copyright © 2024Canopy MLS. All rights reserved. All information provided by the listing agent/broker is deemed reliable but is not guaranteed and should be independently verified.
Amenities
- Dishwasher
- Garbage Disposal
- Refrigerator
- Tile Flooring
- Walk-in Closet(s)
- Wood Floors
- Dryer Included
- Washer / Dryer
- Heat Pump
- Driveway
- Garage
- Garage - Attached
Listing By: RE/MAX Select via Data Source: Canopy MLS
Single Family
Property type
Union
Schools
Union
Elementary
Burns Middle
Middle
Burns
High
Price History
| date | price | variance | type |
|---|
| 11/10/2024 | $799,000 | 3.62 % | decreased |
| 4/30/2024 | $829,000 | - | Listed |
listing agent: TRACY WHISNANT















































