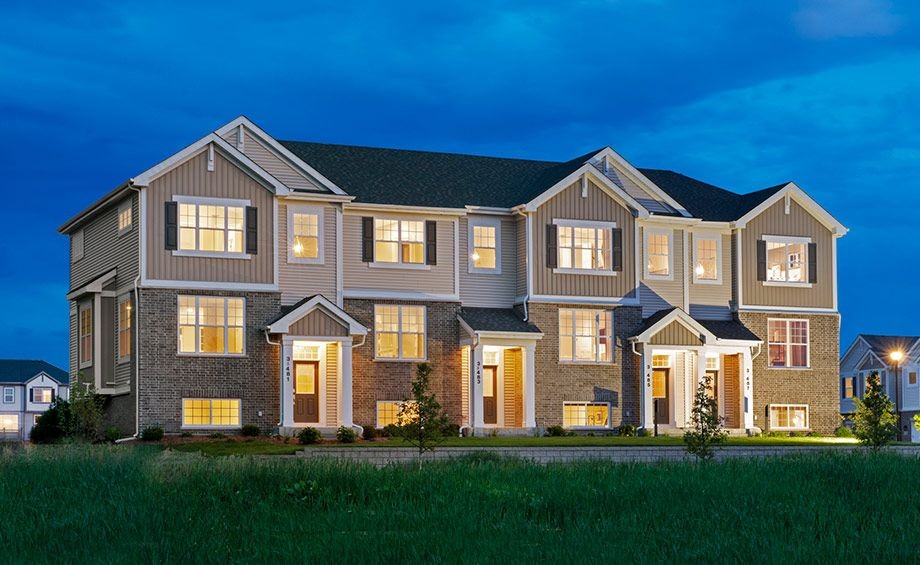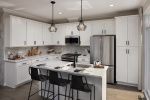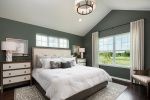30w130 Wheeler Circle,
Warrenville,
IL
60563
Lexington Trace was so popular that we're doing it again.. If you missed out the first time, you now get a second chance. Welcome to Lexington Trace 2!Today, we're back with our award-winning Mews Collection. These homes offer 2, 3 or 4 bedrooms, 2 1/2 or 3 1/2 baths, with loads of luxury appointments like 9-foot ceilings, main suites with walk-in closets, contemporary open and airy floor plans, and dramatically wide balconies. Exteriors present stately brick with wood trim. Landscaping is abundant, fitting well with the pastoral setting. And you'll appreciate a maintenance-free life of ease. Here, you'll enjoy Warrenville within a natural locale that's conveniently close to Naperville's popular downtown attractions. The high school is Wheaton-Warrenville South, highly rated and a source of pride. You'll be close to everything, yet our community is nestled within a quiet enclave. The Warrington plan includes 2 suites (optional 3 bedroom available), a study, a finished lower-level flex room, and 2 large suites both with private baths and walk-in closets. The bright and stylish kitchen with 42" tall cabinetry, stainless steel appliances, solid surface countertops, and a large island (with room for seating) that overlooks the great room and dining area. A den/office with double doors is also located at the main level. Bathrooms include ceramic flooring and wall tile, oversized vanities (master double sink), and quartz countertops. There's also a multi-purpose flex room at t
This home is a spec.




















