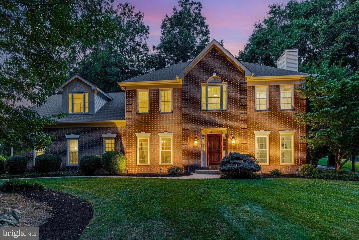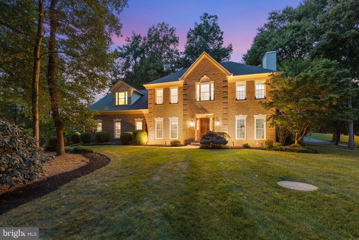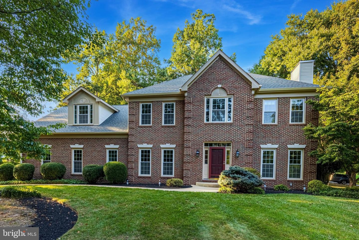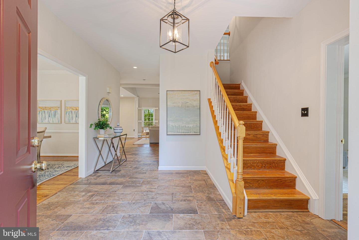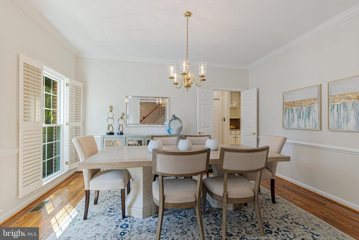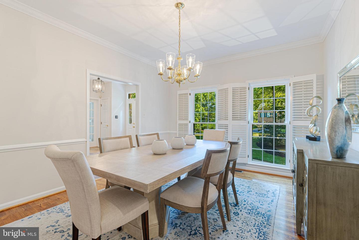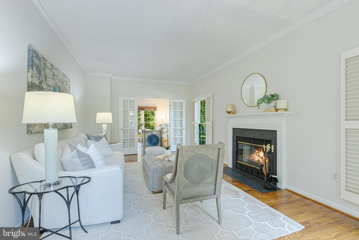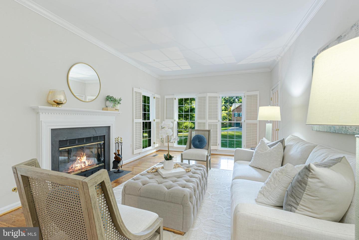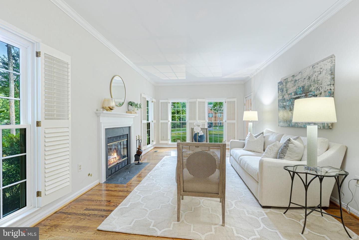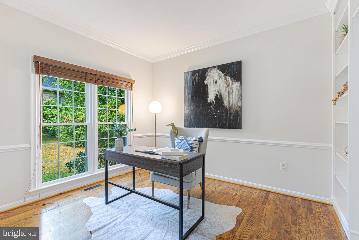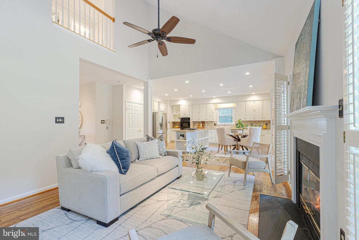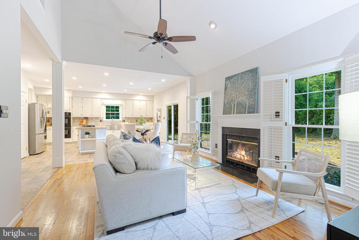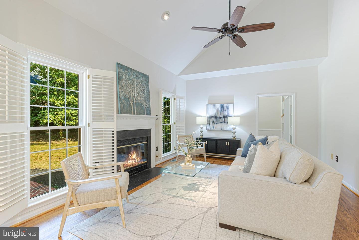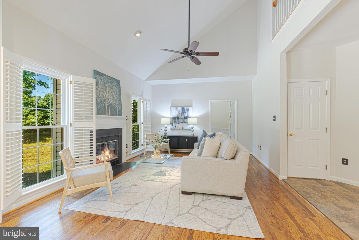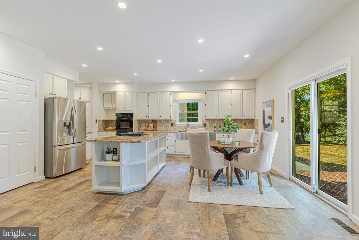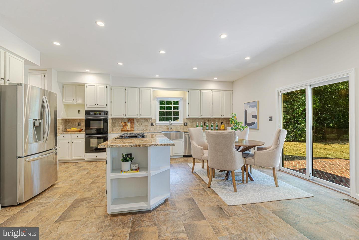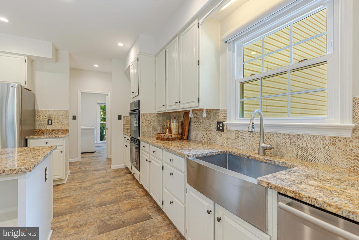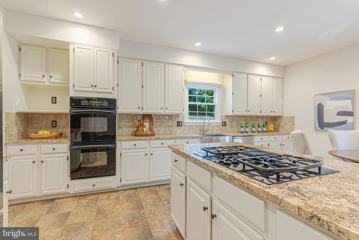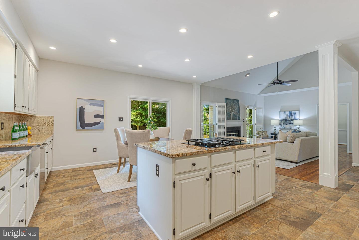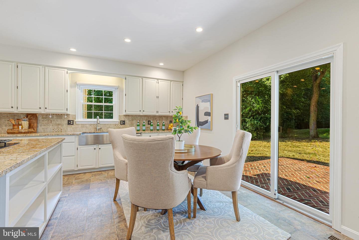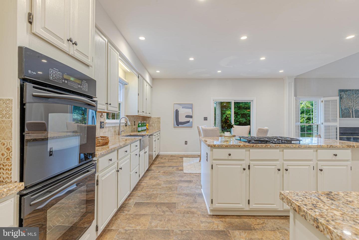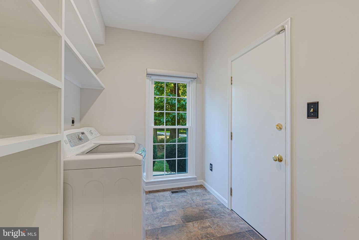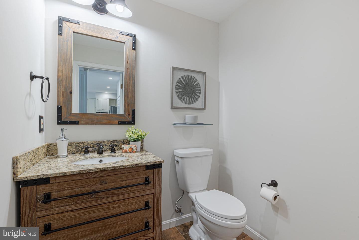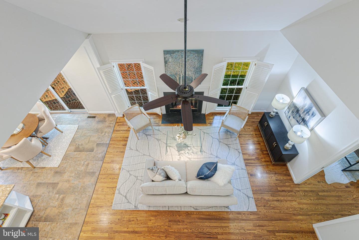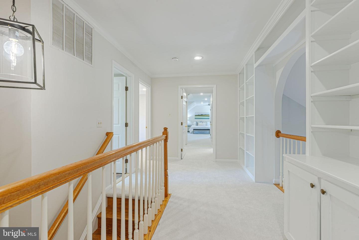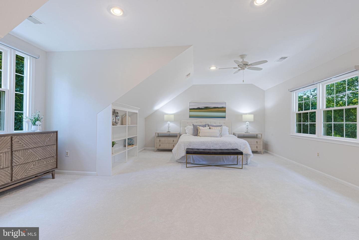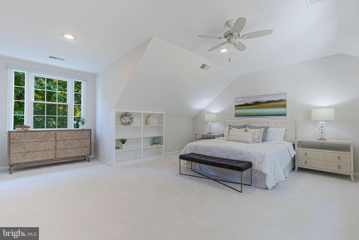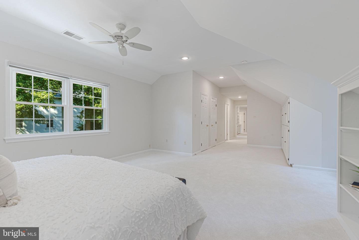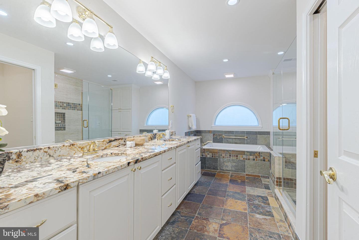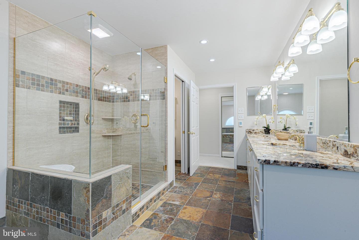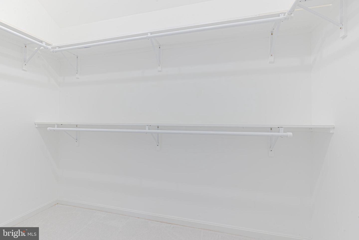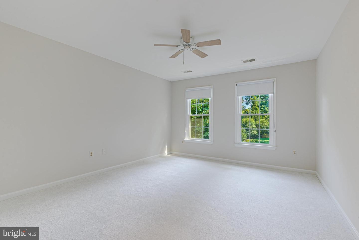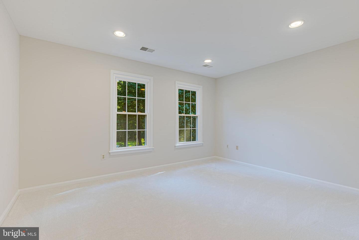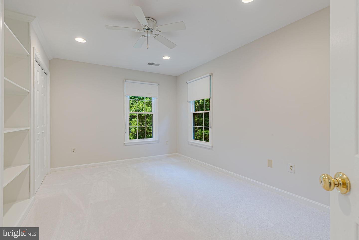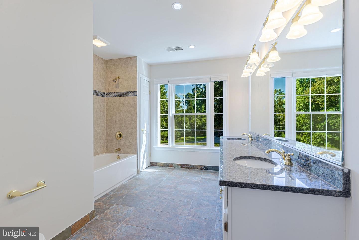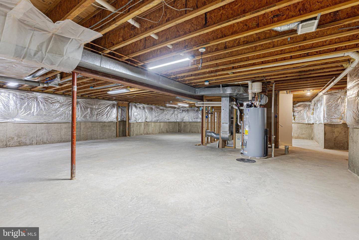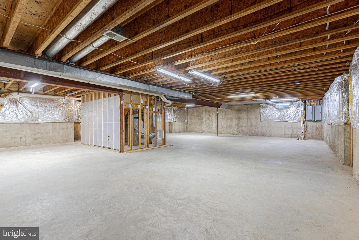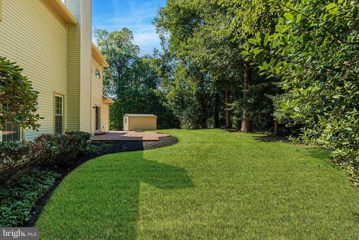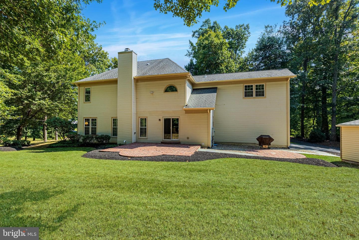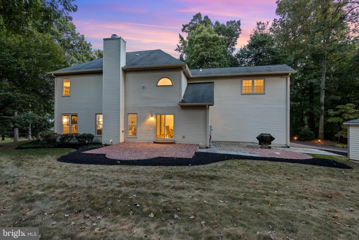Description
3124 Hunt Rd,
Oakton,
VA
22124
Welcome home to 3124 Hunt Rda Gorgeous brick colonial situated in one of Oaktons most desirable locations. Thoughtfully designed with rooms of generous proportions, this home offers 4 bedrooms and 2.5 baths. Enter the home and experience a two-story foyer, with bright natural light and gleaming hardwood floors. The dining room opens up to the updated chefs kitchen, where youll find a double oven, a large island/breakfast bar, and access to the backyard/patio. The family room is detailed with a vaulted ceiling and a fireplace making it a particularly cozy gathering space. On the main level you will also find an office, a formal living room, a powder room, laundry/mudroom and access to the 2-car garage. Head to the top level where you will find the primary bedrooms, complete with custom built-ins, a walk in closet, and an updated primary bath-- complete with a shower and soaking tub. This level also hosts 3 additional bedrooms and a double sink hall bath. The lower level includes a bathroom rough-in and is a blank slate to complete it any way you wanta media room, a home gym, a large rec room---the possibilities are endless! This homes location and expansive front yard is ideal and feeds into top rated schools!
Listing By: TTR Sotheby's International Realty via Data Source: Bright MLS
Single Family
Property type
2768972-VAFX2146408
MLS ID
Price History
| date | price | variance | type |
|---|
| 9/11/2023 | $1,069,000 | - | Contract |
| 9/11/2023 | $1,069,000 | - | Contract |
| 9/7/2023 | $1,069,000 | - | Listed |
listing agent: William Richards
