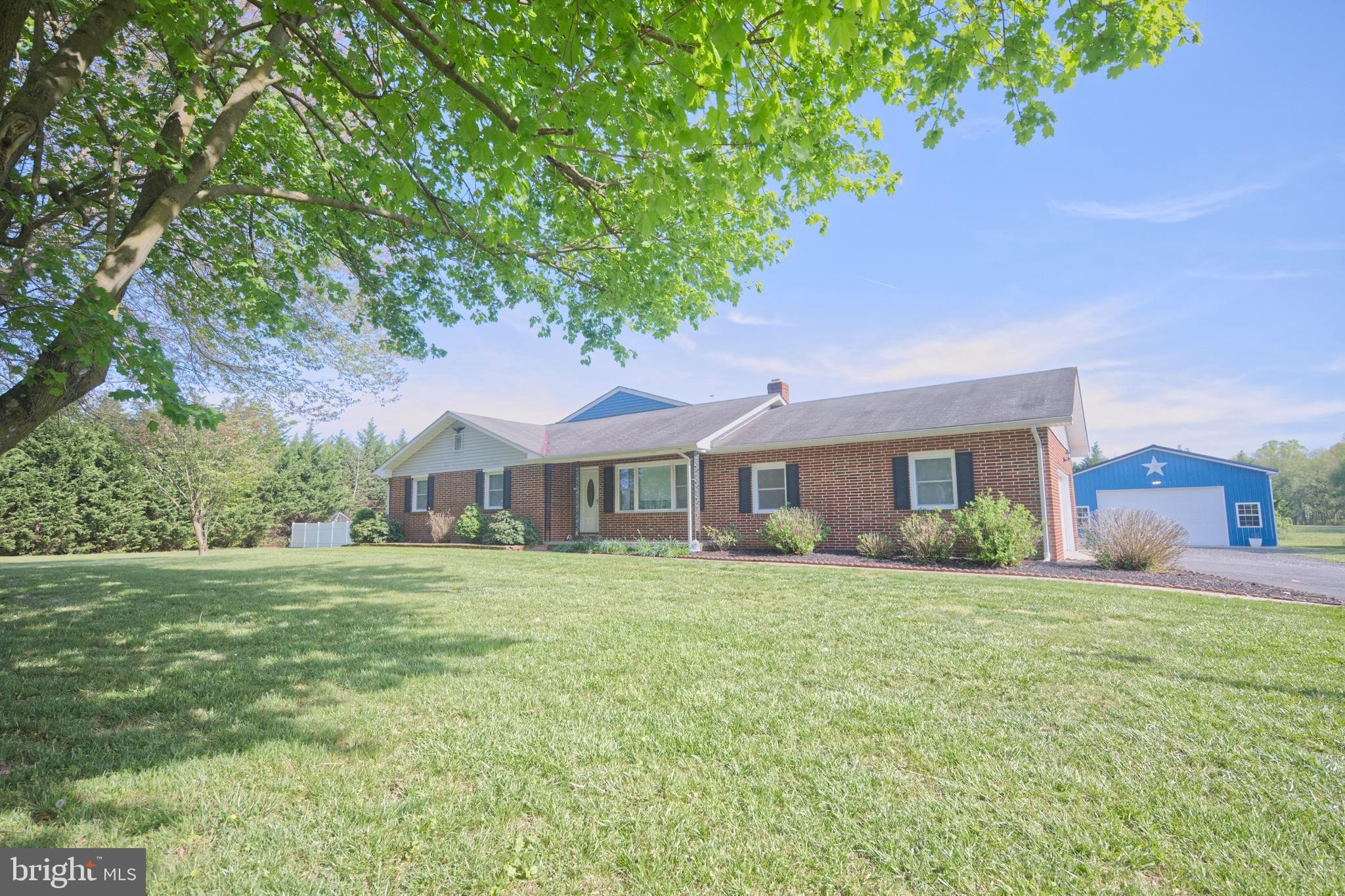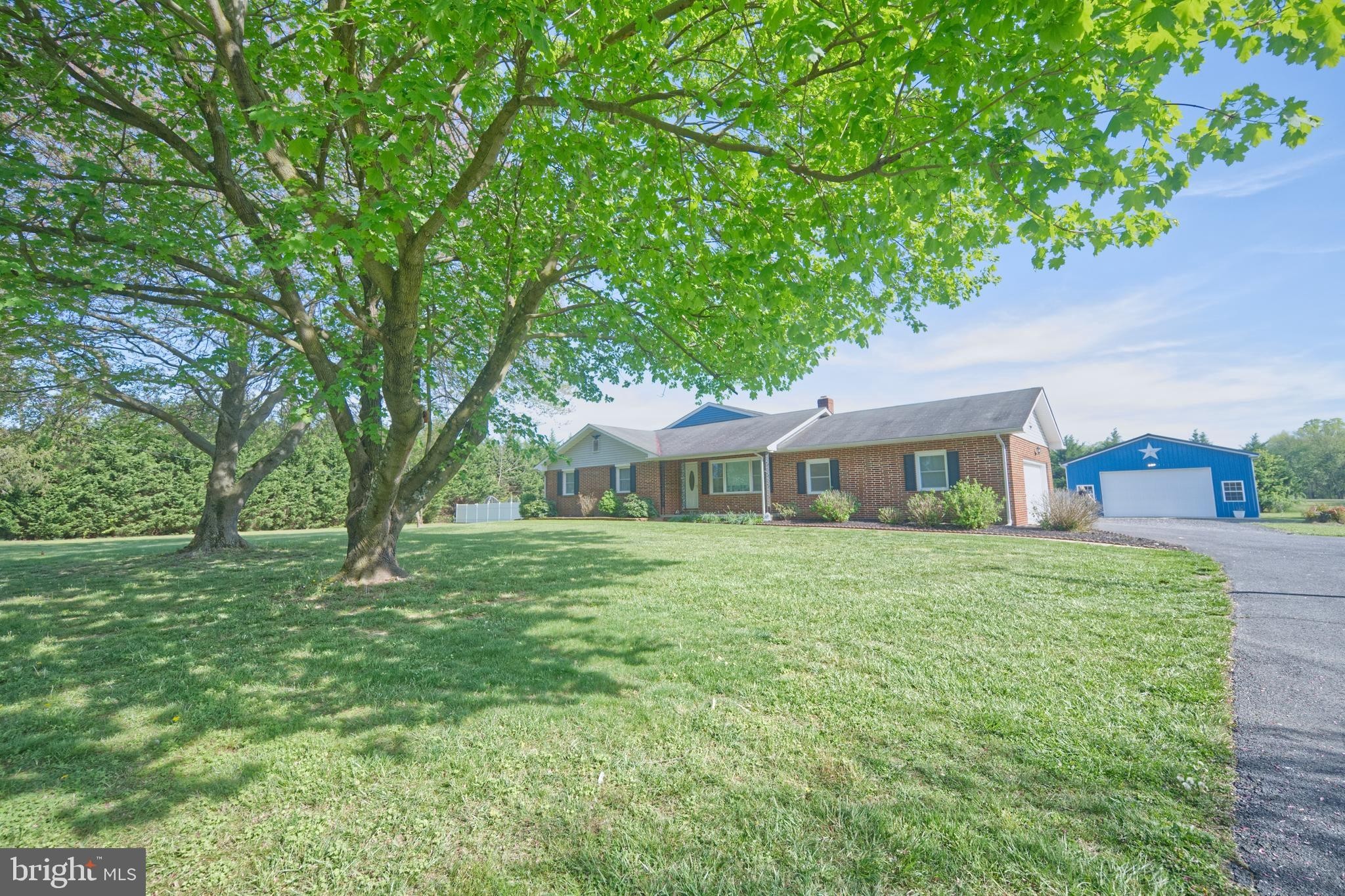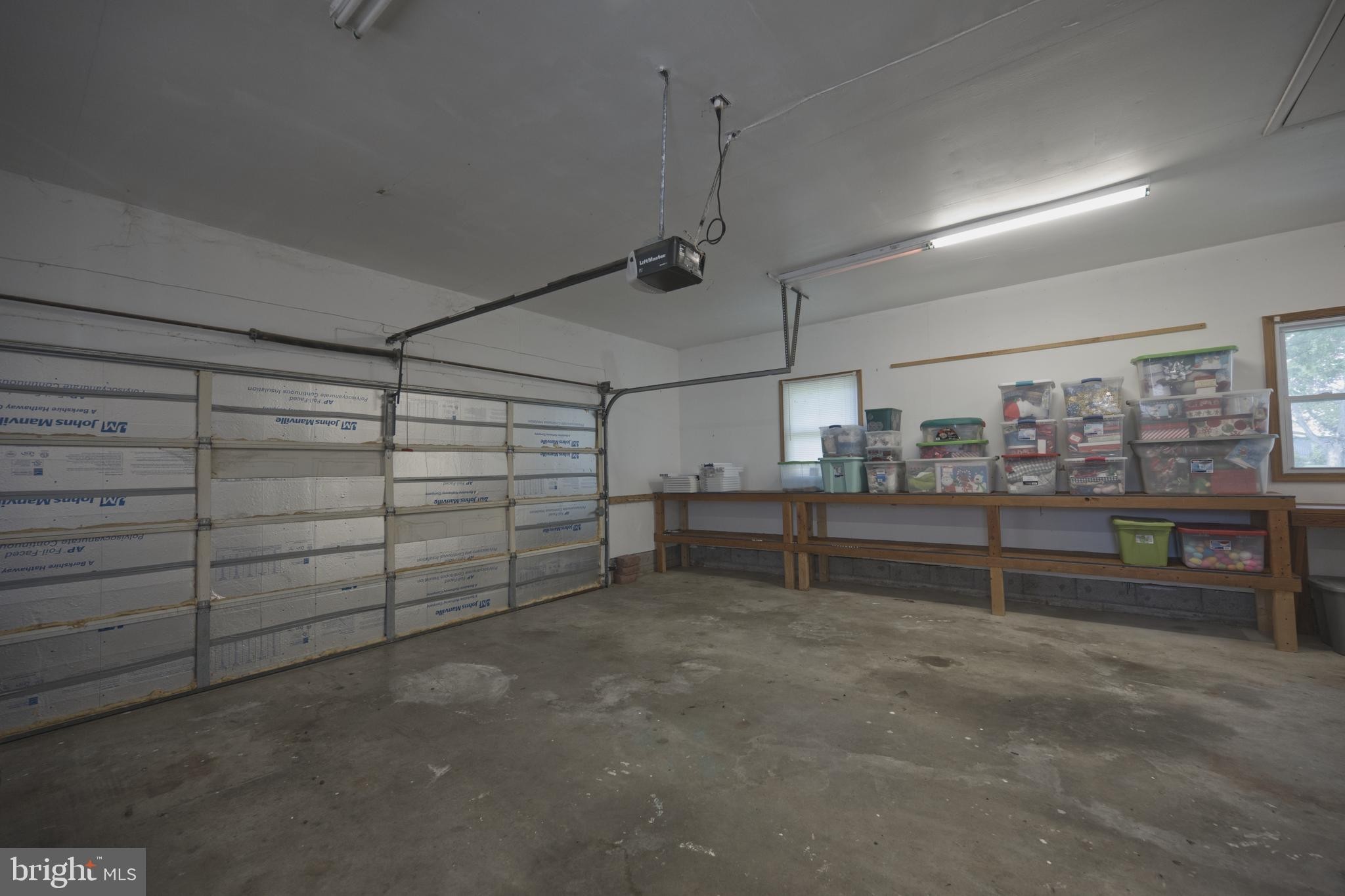3510 W Denneys Road
$429,900
Description
3510 W Denneys Road,
Dover,
DE
19904
Beautifully renovated 4BR/2BA brick ranch home situated on a one-acre lot in North Dover with a 48' x 30' pole barn! The current owners added a large addition across the back of the home which includes an owner's suite, family room, and a spacious mud/laundry room bringing the total square footage to nearly 2400. A welcoming covered front porch opens to the living room which features a wood burning fireplace and luxury vinyl plank flooring which has been installed throughout the primary living space. There is plenty of storage space in the remodeled kitchen with beautiful Quartz countertops, stainless steel appliances, and a convenient dining area that is situated near the fireplace. The 20' x 17' family room is very spacious with a custom built-in entertainment center and ship lap accent wall. The adjacent owner's suite has a recently completed private bathroom and can easily accommodate a king size bed with extra space near the entry for an office or sitting area. The walk-in closet is nearly 100 square feet and includes custom shelving and ample room for hanging clothing. The ship lap accent wall, luxury vinyl flooring with coordinating ceiling fan, and sliding barn doors work together to create a luxurious private retreat. The three secondary bedrooms include large closets, original hardwood flooring, and share access to a fully updated hall bathroom. The full unfinished basement adds over 1100 additional square feet and is currently used for storage and a large home gym. At 38' x 10', the covered back porch is the perfect place to relax or entertain guests. Enjoy the views of the tree-lined back yard which includes a wall of mature evergreens and a white vinyl privacy fence. The 48' x 30' pole barn is currently divided into a workshop and separate storage area. The workshop area in the front has a 10' high overhead door access and is fully insulated with a wood pellet stove. 2 walls are covered with ship lap and there is a finished ceiling with overhead lighting. The storage area towards the back of the building includes a loft and an 8' x 7' overhead door with direct access to the back yard and is the perfect place for storing lawn and garden equipment. Also included are 2 storage sheds that match the pole barn. Other highlights of this move-in ready home include a new septic system (2024), dual zone HVAC that is less than 4 years old, recessed lighting, electrical service totaling 300 amps, and no HOA dues or restrictions. Conveniently located with easy access to Routes 1 and 13, less than 10 minutes to local retail, and 15 minutes from DAFB.
This is an Active listing.
Broker Office Phone Number: 302-677-0020
Copyright © 2024Bright MLS. All rights reserved. All information provided by the listing agent/broker is deemed reliable but is not guaranteed and should be independently verified.
Amenities
- Central Air Conditioning
- Fireplace(s)
- Walk-in Closet(s)
- 1 Fireplace
- Ceiling Fan
- Heat Pump
Listing By: Keller Williams Realty Central-Delaware via Data Source: Bright MLS
Single Family
Property type
Price History
| date | price | variance | type |
|---|
| 5/2/2024 | $429,900 | - | Listed |
listing agent: Michael Lenoir








































