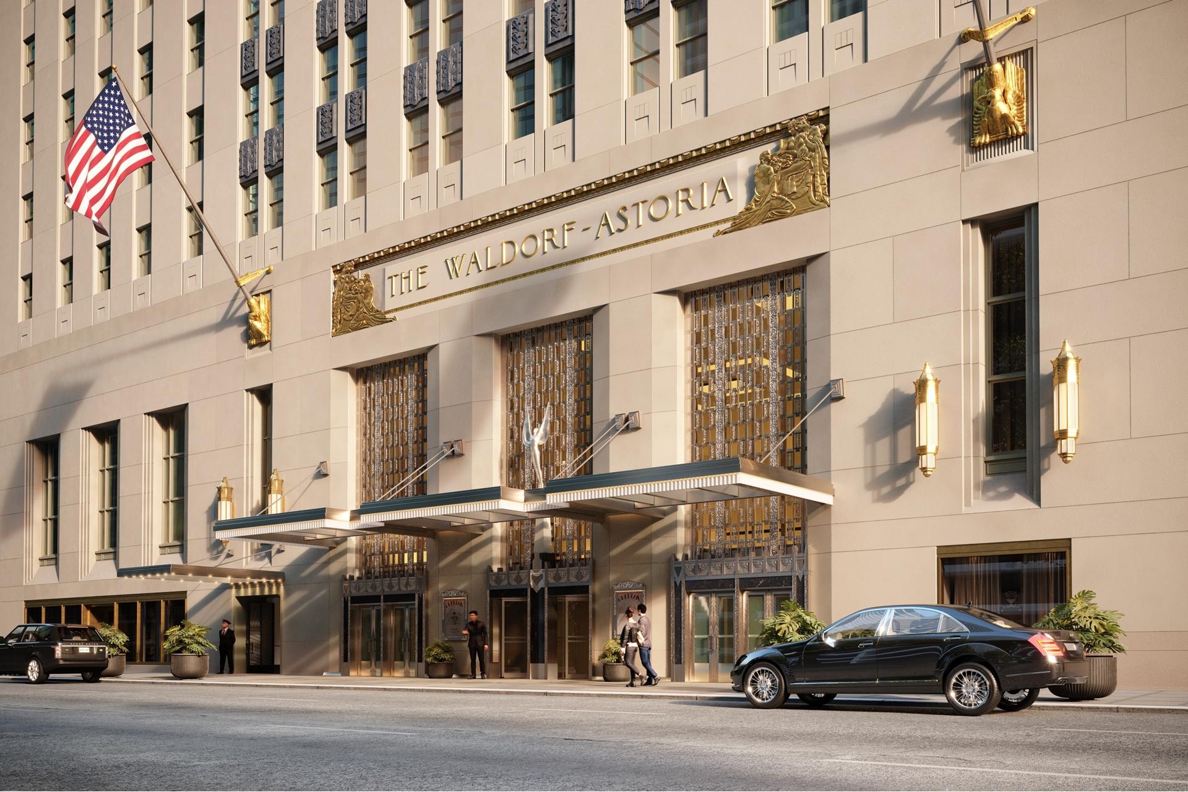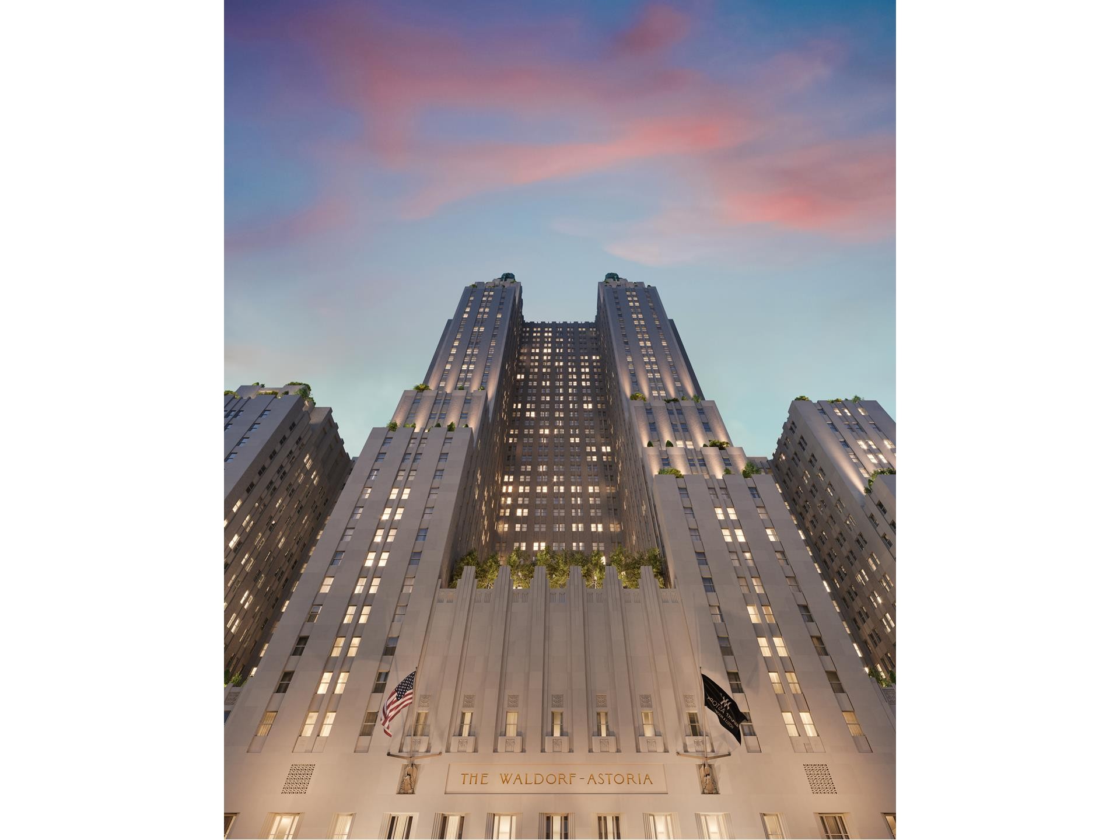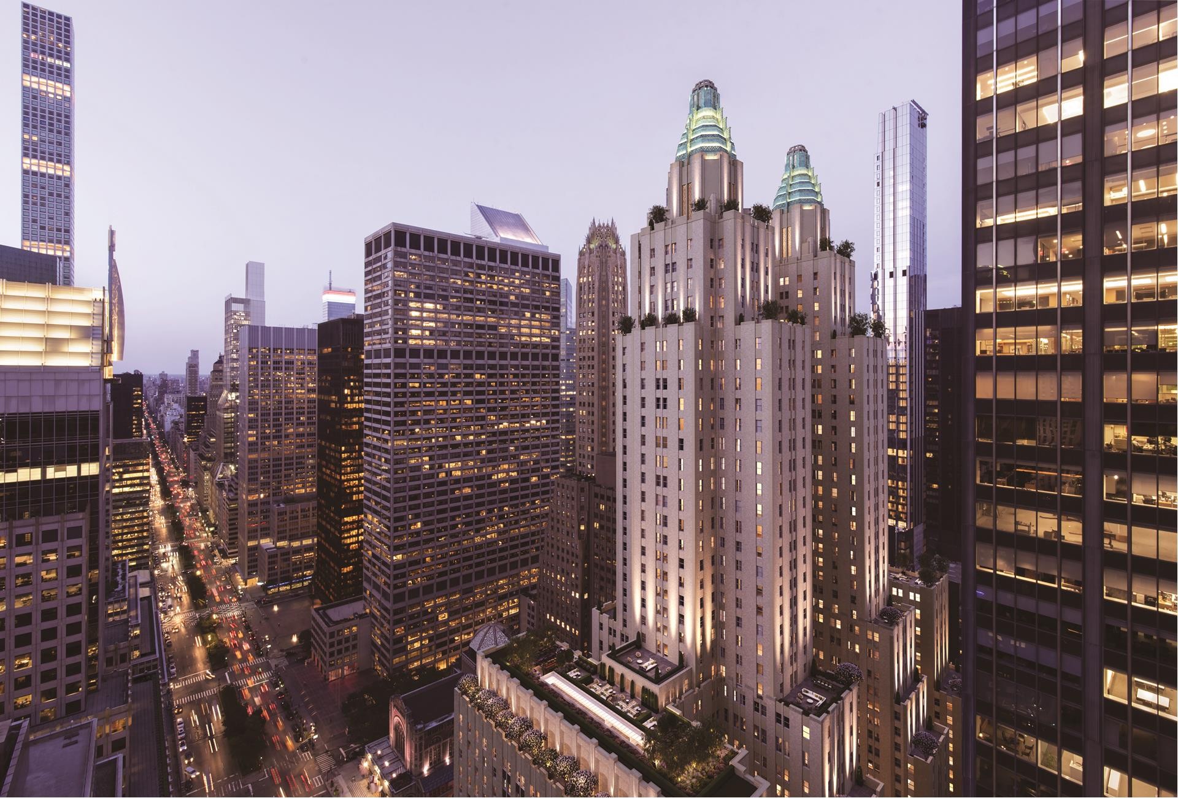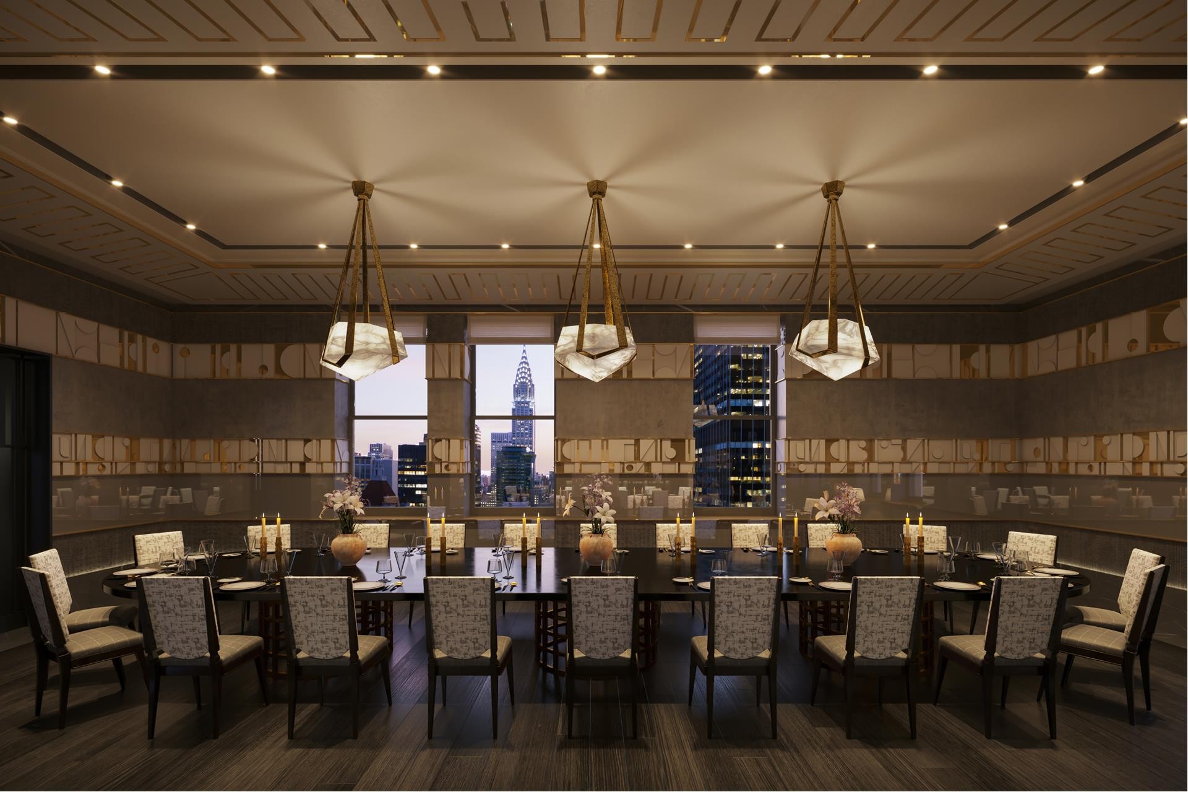1 of 15
2 bd2 baCondominio














Own a piece of history at the Waldorf Astoria Residences New York. Residence 2910 features a 1,705 SF corner two-bedroom, two-and-a-half-bath home which offers a split bedroom layout with open eastern views and a dramatic view of the Chrysler Building to the south. All interiors have been artfully designed by AD100 Designer Jean-Louis Deniot.
One accesses the residence via traditional key or programmable keyless entry system, and the home will have a fully integrated Concierge Closet - a unique and secure portal for the private delivery of packages, dry cleaning, and room service 24-hours a day.
The sense of arrival is celebrated by a grand foyer with marble floors with brass inlays and cove ceiling. A formal powder room features a marble vanity with antique bronze fixtures.
The corner living and dining area is flooded with southern light and offers Chrysler Building views to the South. The open kitchen is defined by a peninsula with a bar-height counter and the main living area at over 22-feet in length, has spacious art walls and easily accommodates both a dining table for six and a luxurious seating group. Bespoke details throughout include cove moldings, solid interior doors, drapery and shade pockets and 5" cerused white-oak herringbone floors.
Kitchen cabinetry, custom designed by Molteni&C, features under cabinet lighting, upper cabinets with multi-layer metallic lacquer in a deep pearlescent tone, and lower cabinets clad with a fine grain platinum wood veneer. Polished Quartzite Arabescato backsplash and countertop with a beveled counter edge, are enhanced by a custom designed polished nickel faucet and fixtures. The fully integrated Gaggenau appliance suite includes a five-burner gas cooktop with oven, fully vented range hood, refrigerator/freezer, speed oven, wine refrigerator and dishwasher.
The primary bedroom has two large east facing windows that invite morning sunlight. A large walk-in closet and dressing area lead to the en-suite bath with a pocket door. The five-fixture bath features floor-to-ceiling honed white white Bianco Carrara marble slab walls and radiant heated custom designed mosaic marble tile. A custom designed double vanity provides exceptional storage with six drawers and double medicine cabinet storage offering interior lighting, mirrors, and hidden electric outlets. The custom vanity is a statement piece with a polished Luna Gray marble countertop with dramatic beveled edges, elegant stainless-steel legs, and integrated lighting. The freestanding custom designed deep soaking tub offers a thoughtful shelf and sits below a large custom wall mirror.
The windowed secondary bath features a custom designed wall-mounted vanity with two drawers and honed marble countertop, polished nickel fixtures and honed marble tile flooring. Carrara marble tile wainscot wraps the bathroom including the floor-to-ceiling shower and bathtub.
A dedicated audio-visual closet, modern sound-attenuating windows, multi-zone, four-pipe fan coil HVAC system, and full-size Bosch washer and dryer provide ultimate comfort within the home.
In addition to more than 100,000 square-feet of hotel amenities the residences are further enhanced by over 50,000 square-feet of private residential amenities. Life at Waldorf Astoria Residences New York is defined by seamless service with fully staffed residential lobbies, and a private residential porte-cochere with 24-hour valet parking and a dedicated onsite concierge. Waldorf Astoria residents will enjoy signing privileges with preferred rates to the hotel services and venues. These amenities and services make life at the iconic Waldorf Astoria New York unlike anything on the market today.
The complete offering terms are in an offering plan available from sponsor (AB Stable LLC). File no. CD18-0101. Equal Housing Opportunity.
Toda la información proviene de fuentes consideradas confiables pero está sujeta a errores, omisiones, cambios de precio, venta previa o retiro sin previo aviso. No se hace ninguna representación en cuanto a la precisión de las descripciones, medidas, pies cuadrados o acres y no se debe confiar en ellos como tales. Toda la información contenida en este documento debe ser confirmada por el cliente. Todos los derechos sobre todo el contenido, incluidos, entre otros, fotografías, videos y otros gráficos, están reservados exclusivamente al corredor que suministró dicho contenido de la lista. Toda la publicidad en este sitio está sujeta a la Ley Federal de Vivienda Justa.
© 2022 CityHomes.com
| date | price | variance | type |
|---|---|---|---|
| 1/10/2024 | $6,050,000 | - | Listado |