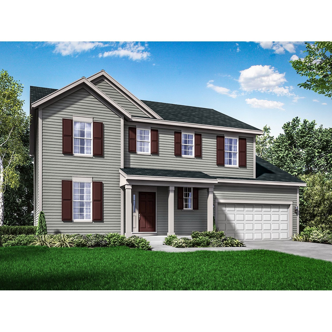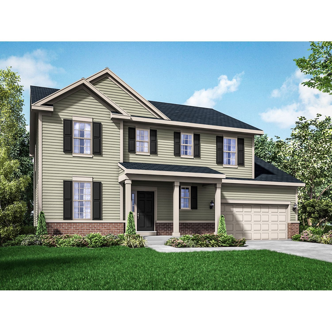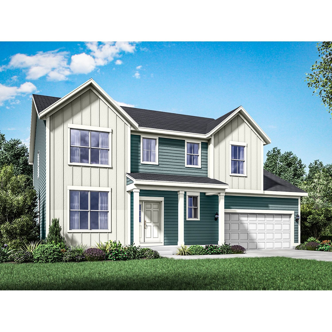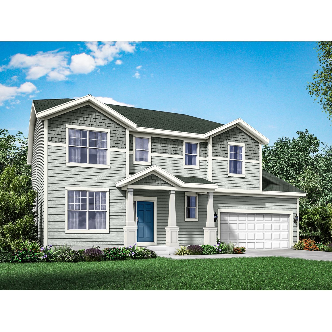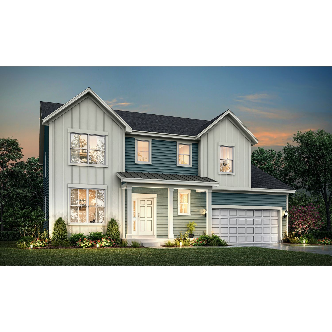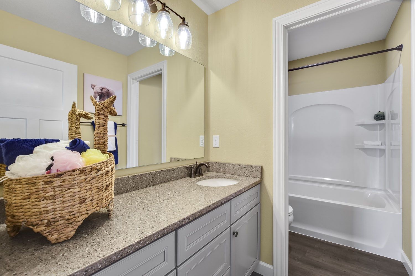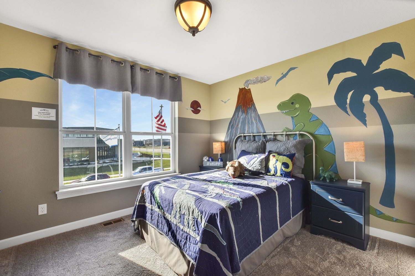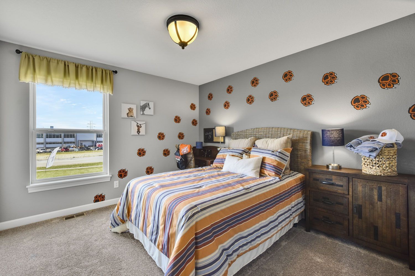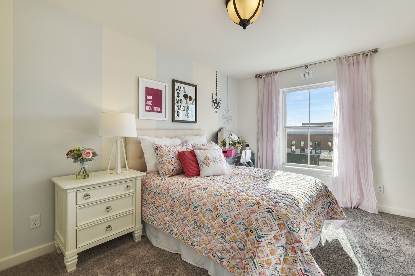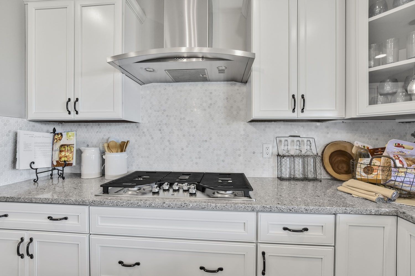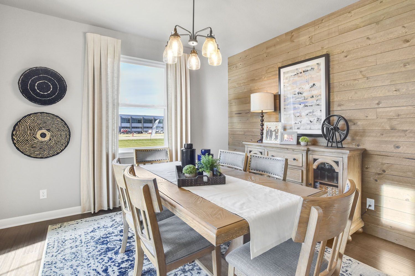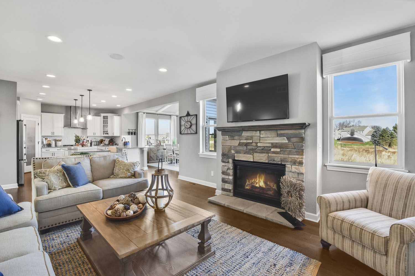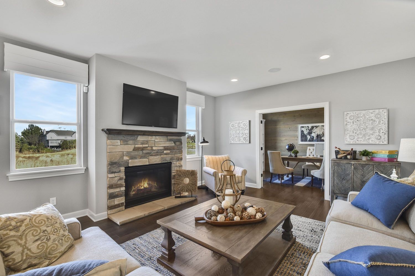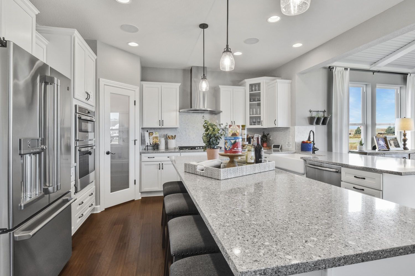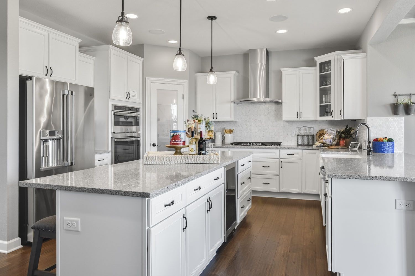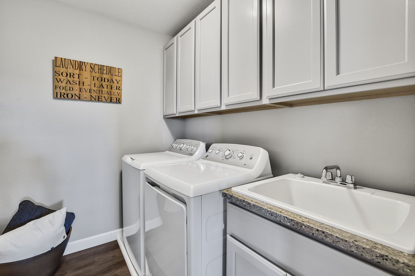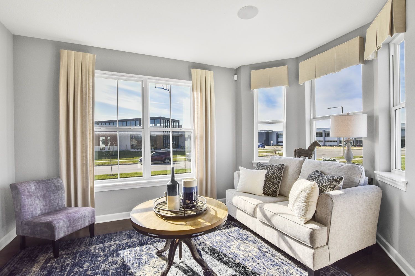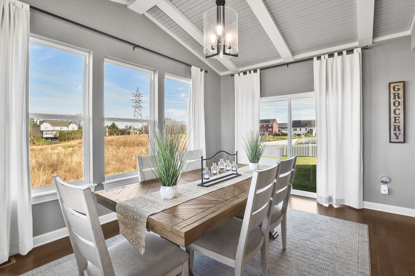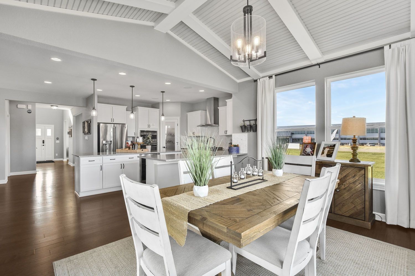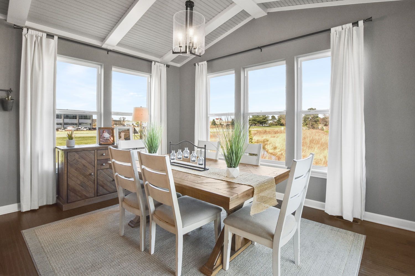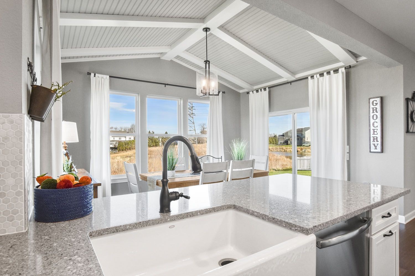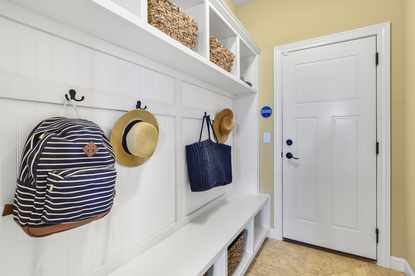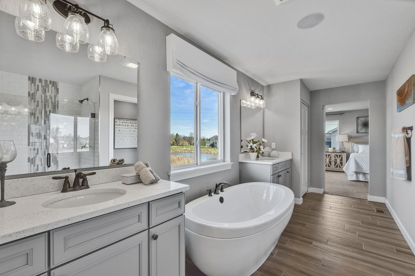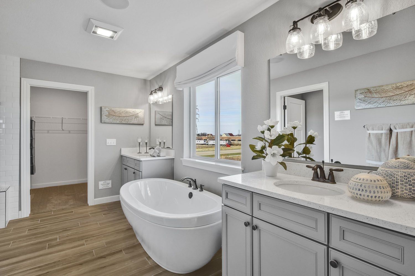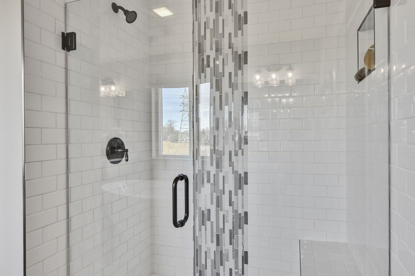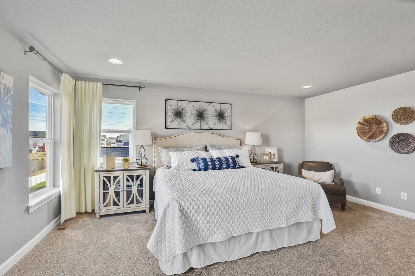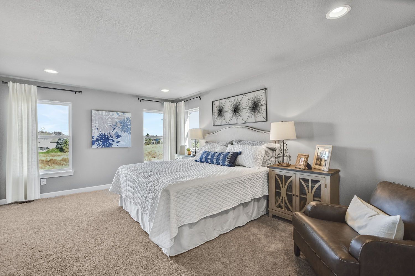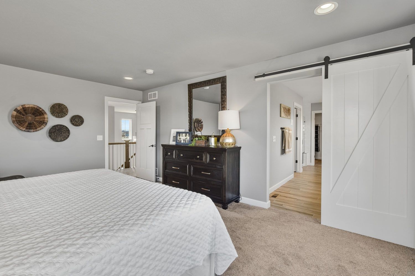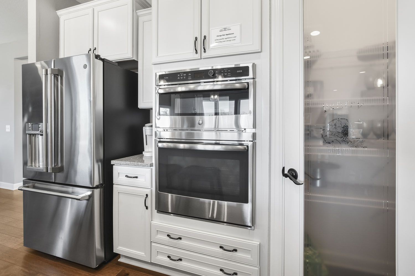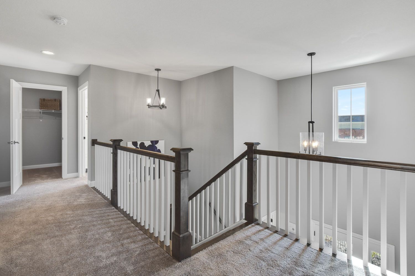Lonnie Ln,
#Sheridan II,
Sun Prairie,
WI
53590
Introducing the Sheridan II, One of Our Most Popular Floorplan Designs
The Sheridan II is well loved for the spaciousness and flexibility of the home; boasting 4 bedrooms, 2.5 bathrooms, an impressive 2-Story front entry and up to 3,006 sq.. ft. of space. The Sheridan II provides ease of entertaining and loads of storage space, with options to extend the family room and add on the optional morning room. Cozy up to one of two fireplace options. Convert the flex room into a private study, or use the private dining room as a library or playroom.
Enjoy the comfort of the master bedroom, featuring optional tray ceilings, and the option to convert the connected bathroom into a garden master bath or design master bath. These options include a beautiful freestanding bathtub, large shower, double vanity sinks, and a spacious walk-in closet to make your morning routine more efficient.
Personalize Your New Home
With William Ryan Homes, we offer the flexibility of personalizing your home to match your lifestyle with multiple options to choose from. Enjoy cooking a gourmet spread with our chefs kitchen option. Choose from a wide array of colors and finishes in our Design Center. The Sheridan II offers two optional finished basement designs for those looking to complete this area of their home for further entertainment space. Add in the optional bathroom, recreation room, and ample storage space to complete this area of your new home.
Energy Efficiency & Smart Home Technology
Our new homes are built with state of the art, energy-saving building systems. Smart home technology gives you WiFi features that provide comfort and efficiency in your new home. The Sheridan II rates well on the HERS index score. The Home Energy Rating System (HERS) is an industry standard scoring index that measures the energy efficiency of your home. The lower the scoring, the more efficient your home and the lower your monthly energy costs.
This home is a plan.
