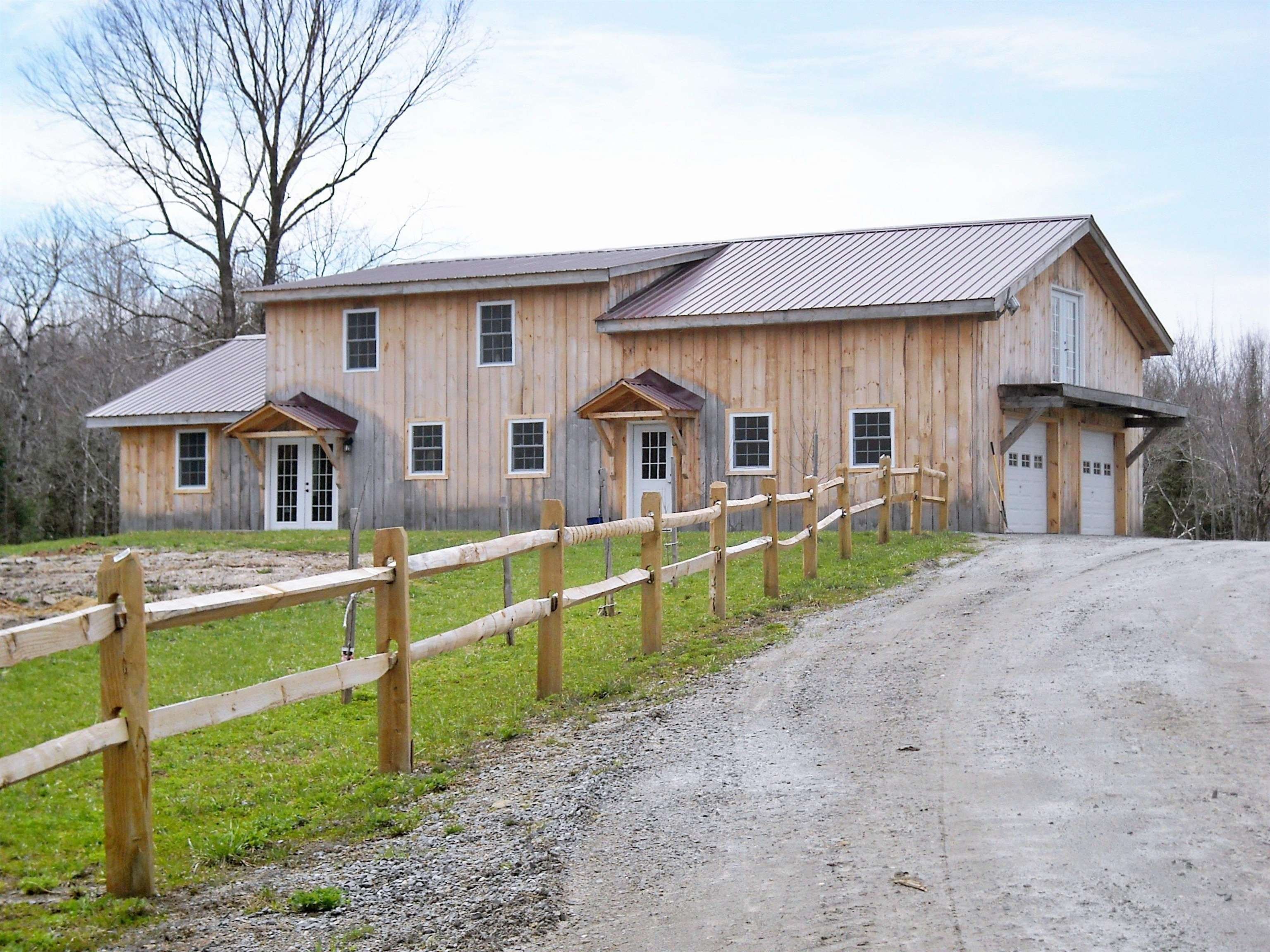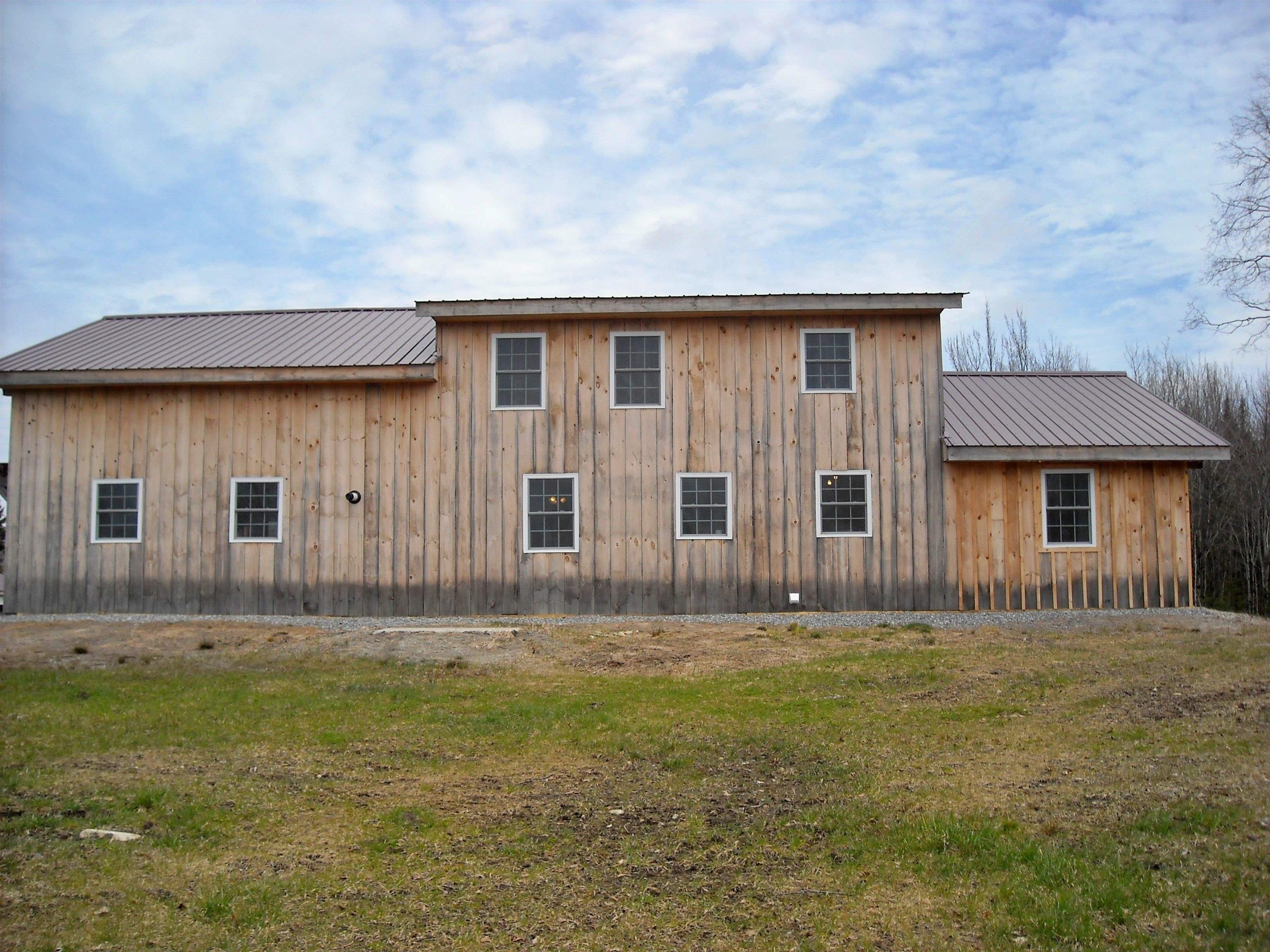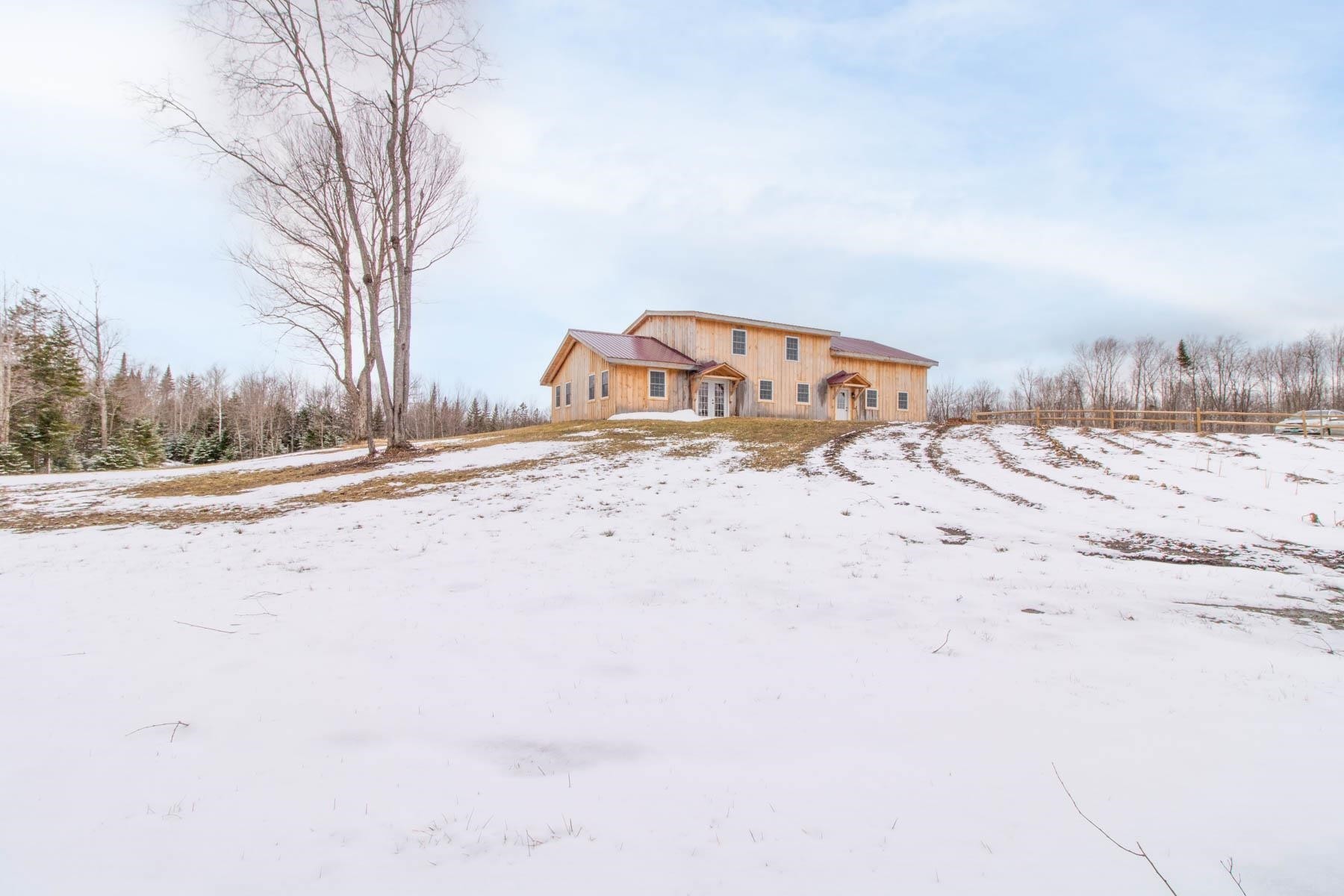656 Leo's Lane,
Norton,
VT
05907
Experience the charm of this custom two-story post and beam home featuring a spacious design and exceptional craftsmanship. The rustic wood siding enhances the exterior, while the interior boasts stylish finishes that blend rustic and modern elements. The kitchen features creamy white cabinets, a subway tile backsplash, granite countertops, stainless steel appliances, and industrial light fixtures, creating a contemporary farmhouse aesthetic that complements the exposed beams. The open layout connects the kitchen, dining area, and living room through French doors, featuring heated tile floors on the main level. This floor includes a bedroom, a three-quarter bath, and a laundry room. Upstairs, there's a spacious lounge area, two additional bedrooms, and a full bath with a soaking tub, double vanity, and oversized tile shower. This property, located on a private dead-end road and spanning 59.3 acres, offers a deep connection to nature. It features a forested area with around 3,000 maple trees and open spaces ideal for gardens and livestock. Harvested trees can fuel the wood furnace in the 65x40' steel garage/barn, which has a 12x16' door, efficiently heating both the garage and home. Experience the natural beauty of this remarkable property in Vermont's Northeast Kingdom.
This is an Active listing.
Broker Office Phone Number: 802-334-1200
Copyright © 2024PrimeMLS. All rights reserved. All information provided by the listing agent/broker is deemed reliable but is not guaranteed and should be independently verified.







































