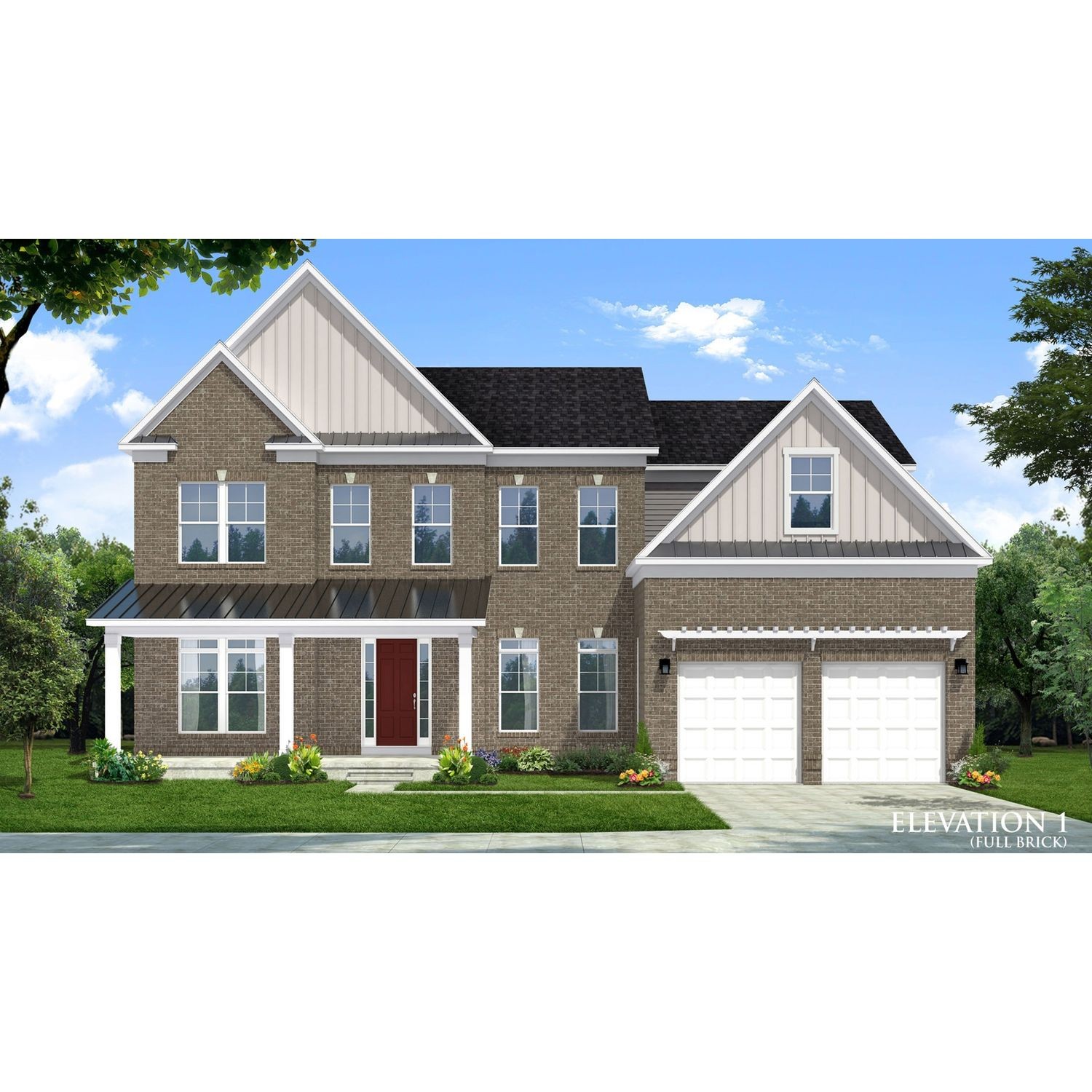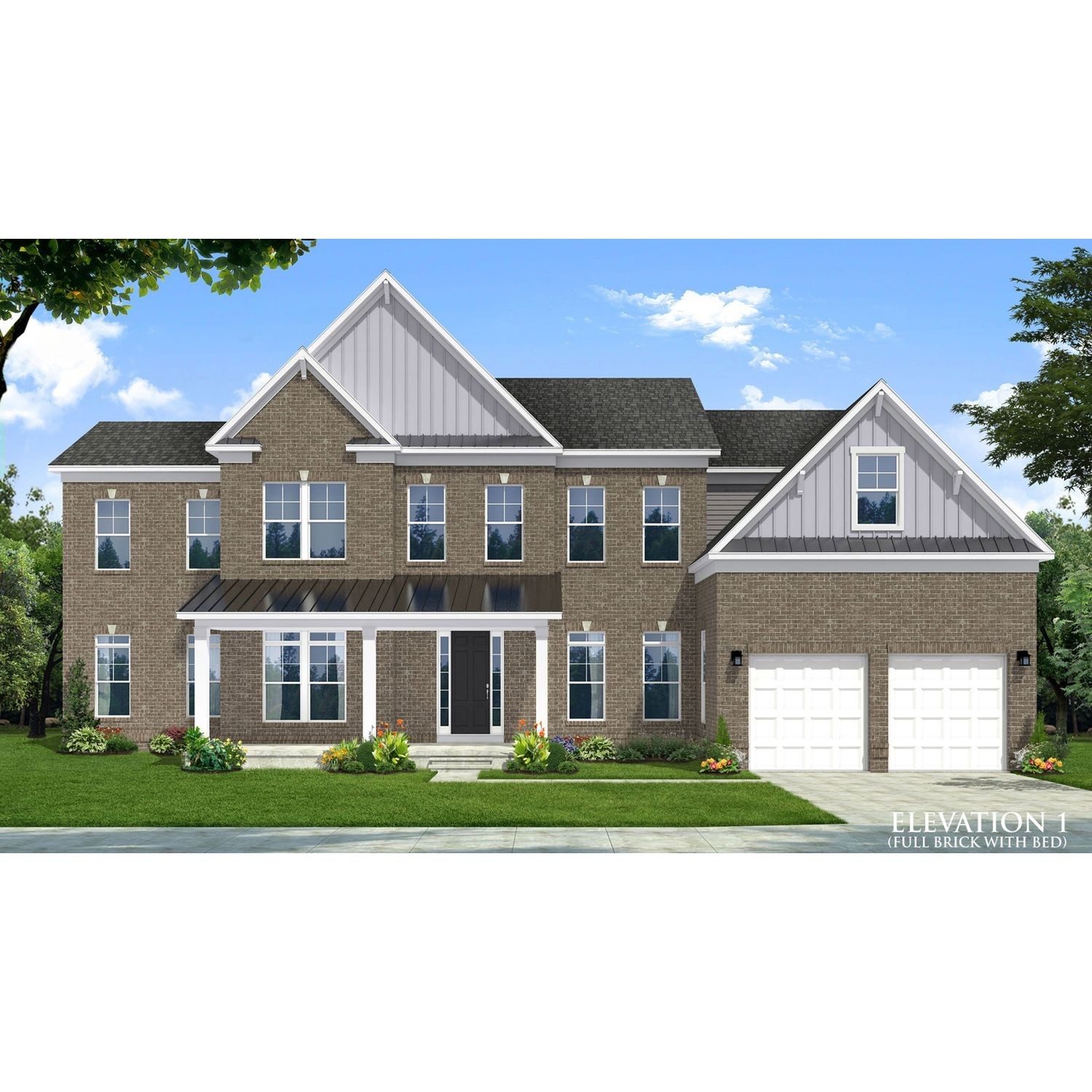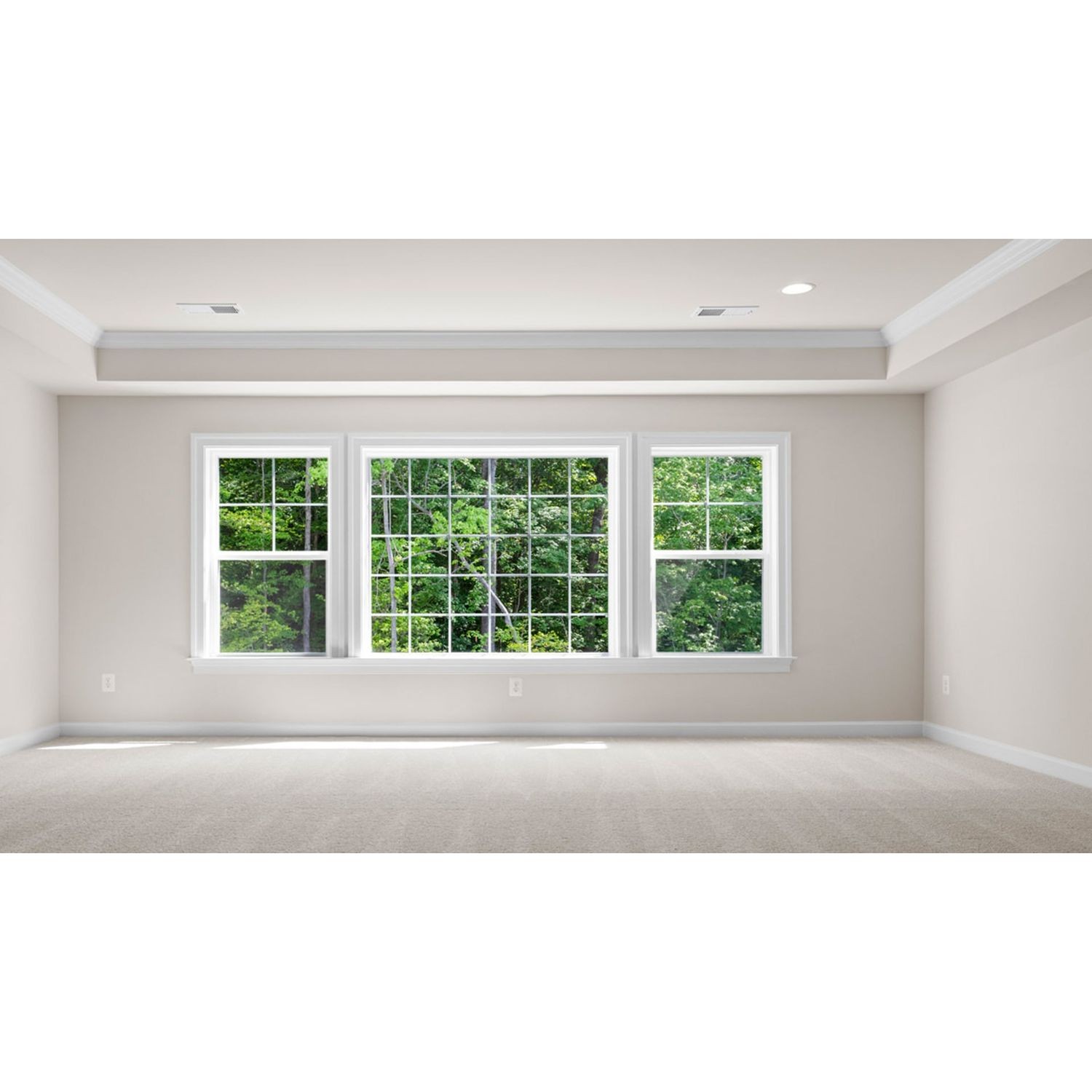



















Welcome to the Creighton, an extravagant home that showcases an expansive open-concept kitchen and family room, along with a formal living and dining room.. The floor plan is versatile by design, affording you the flexibility needed to truly make the home your own! With a variety of optional add-ons, the first floor offers an in-law suite, a bedroom in lieu of flex space, a morning room or study, a 4-ft. rear extension, and a rear covered or screened porch. The garage options are also quite flexible; choose between a 2-bay side load, a 3-bay side load, and an added 1-bay front load with a 2 or 3-bay garage. Redefining modern luxury, the owner's suite boasts a massive walk-in closet and a lavish, spa-like bathroom complete with dual vanities, a step-in shower, and a private water closet. Personalize this space by selecting from a range of options, including a coffered ceiling, sitting room, or a deluxe, Roman, or designer bath. The second level is nothing short of impressive with three secondary bedrooms, each with a private bathroom. For added convenience, the laundry room is just steps from each of the bedrooms. In need of more space? Consider the optional bonus room which adds yet another bathroom! Enjoy ample storage space on the lower level with an optional finished rec room, seventh bedroom, and full bathroom. The Creighton is truly a magnificent home designed to meet your needs and exceed your expectations!
LIMITED TIME OFFER! Purchase a Single Family Home at Fairway Estates and receive up to $30,000 in Closing Cost Assistance with use of an approved lender and title company. For more information, contact the Community Sales Consultant.<
This home is a plan.
| date | price | variance | type |
|---|---|---|---|
| 9/21/2023 | $909,990 | 0.55 % | increased |
| 7/13/2023 | $904,990 | - | Listed |