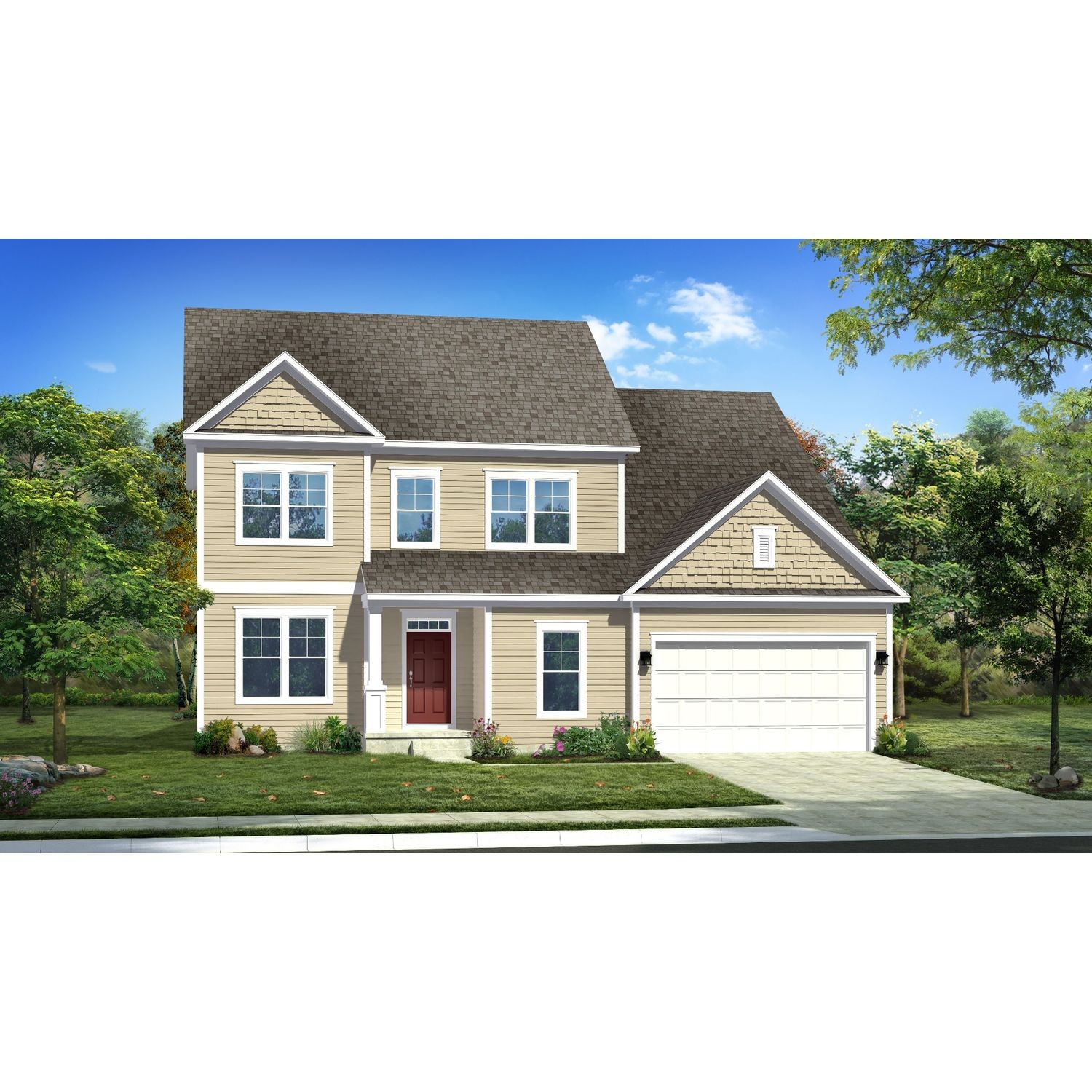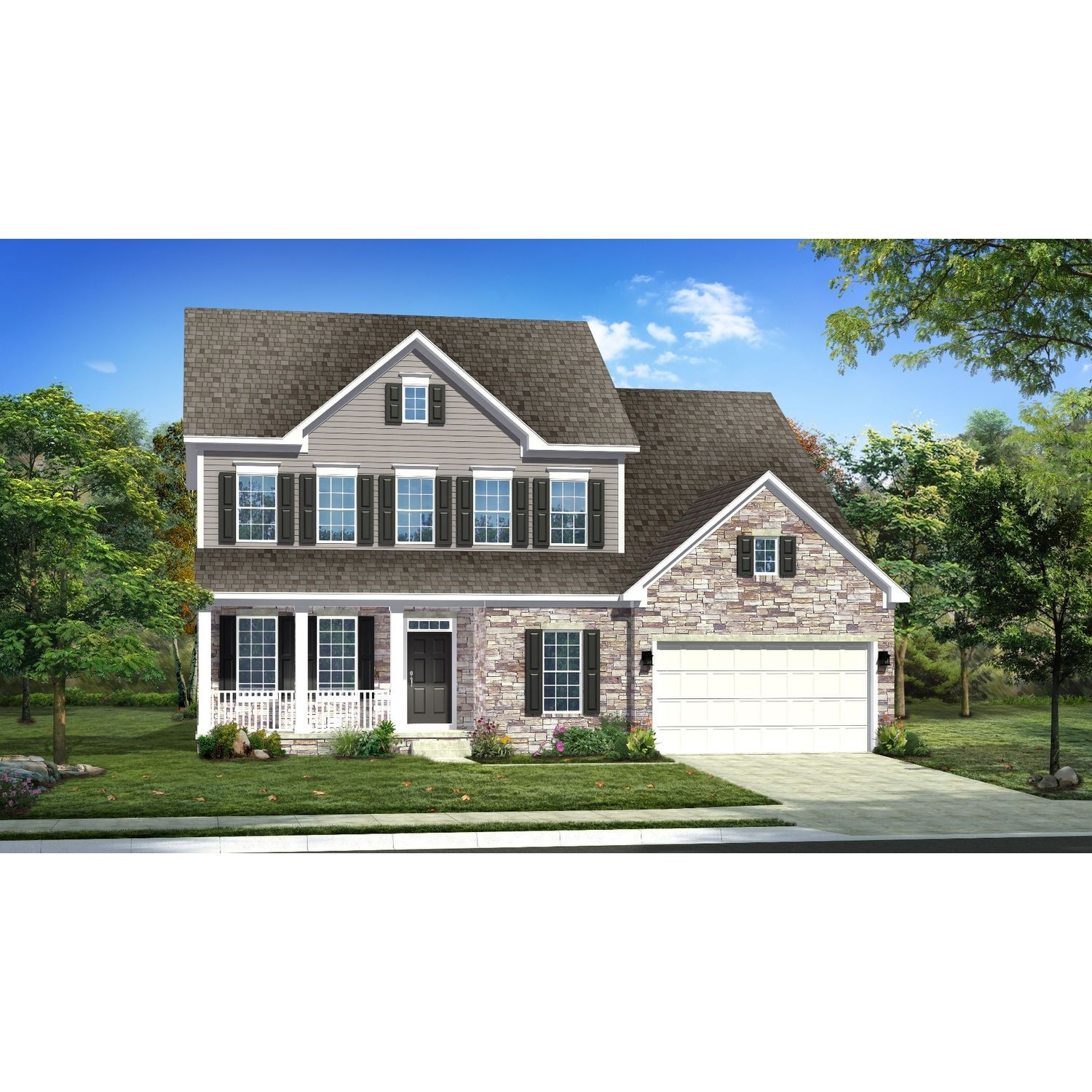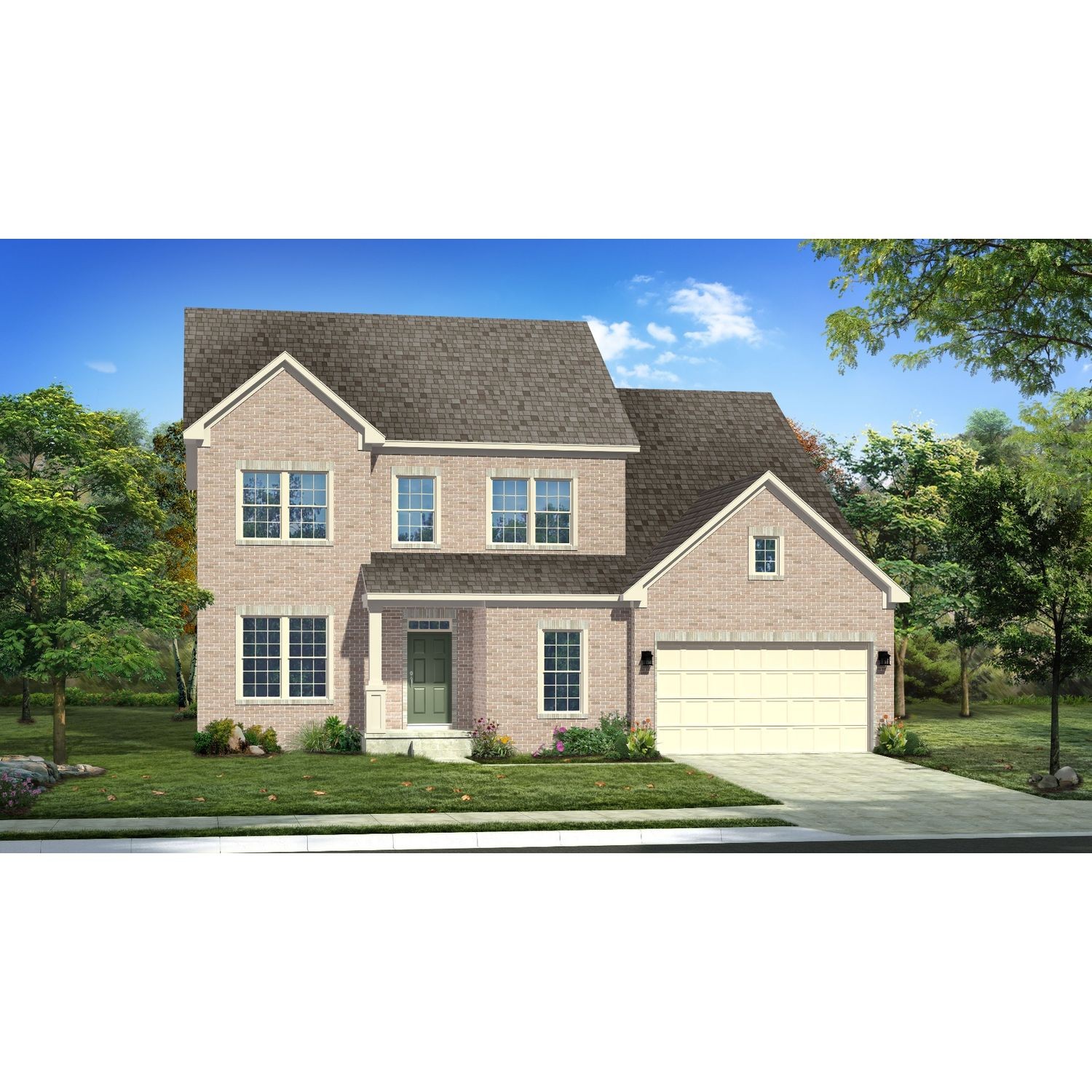



The Montgomery II is an exceptional home crafted with a keen focus on functionality!. Offering an ideal blend of style and comfort, the open-concept kitchen is undoubtedly the heart of the home. Featuring a stunning island that opens up to the breakfast area and family room, this space is ideal for entertaining guests and spending time with loved ones. To customize the main level, consider adding a conservatory, study, guest bedroom, living room/library, morning room, sitting room, or fireplace! As you make your way upstairs, you will discover a luxurious owner's suite designed with your comfort in mind! Boasting two walk-in closets, this suite offers ample storage space for clothing and accessories. Continuing into the main bathroom, the dual vanity provides plenty of counter space for getting ready in the mornings, while the seated shower offers the perfect place to unwind after a long day. This floor plan also features an optional 2-foot rear extension and finished lower, allowing you to customize your living space while expanding the overall size of the home. What's more? Enjoy the convenience of an expansive 2-car garage, providing ample space to park your vehicles and protect them from the elements. To discover how we can build the Montgomery II your way, contact the Community Sales Consultant!
LIMITED TIME OFFER! Purchase a Single Family Home at Fairway Estates and receive up to $30,000 in Closing Cost Assistance with use of an approved lender and title company. For more information, contact the Community Sales Consultant.
| date | price | variance | type |
|---|---|---|---|
| 7/13/2023 | $789,990 | - | Listed |