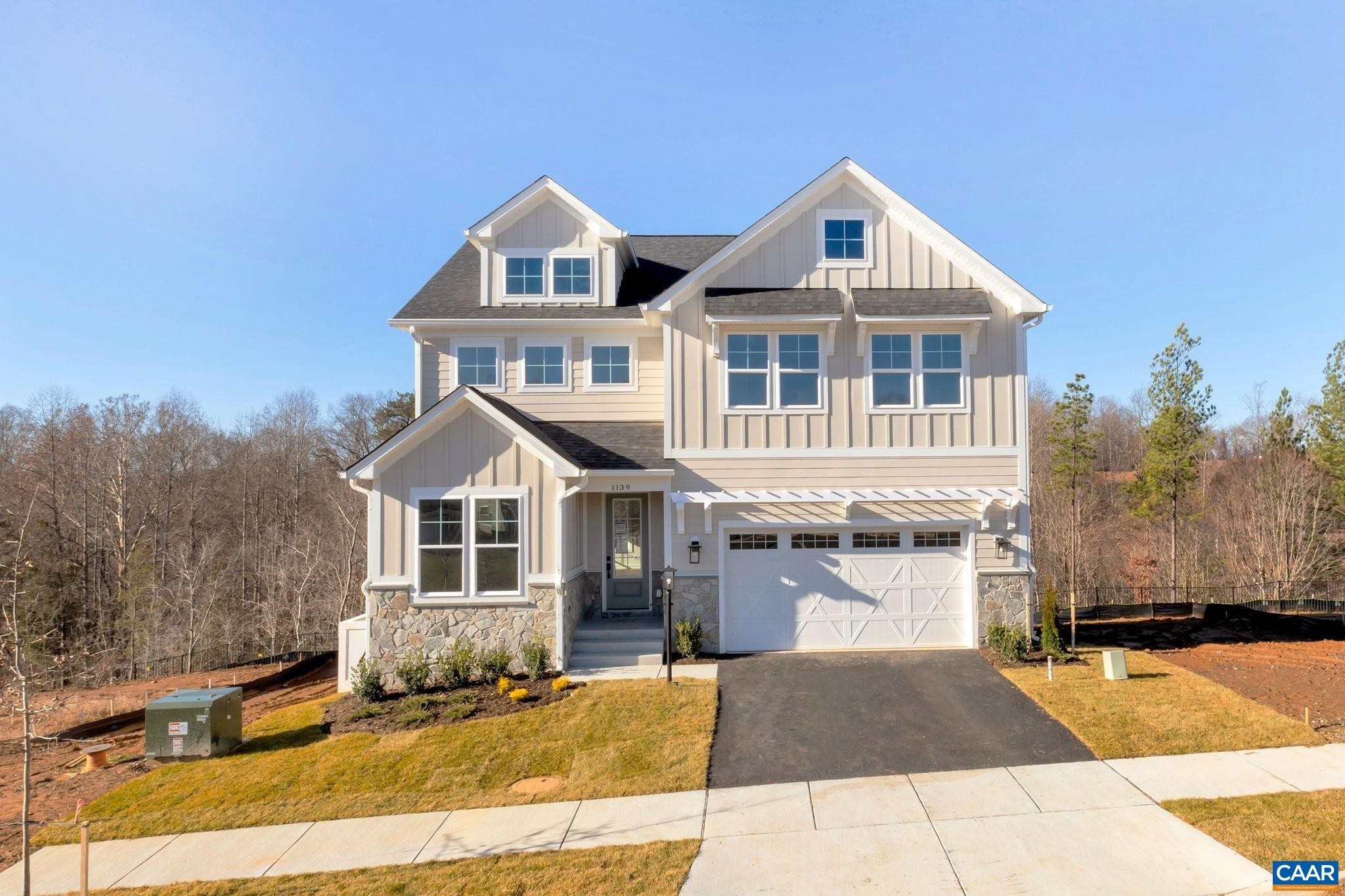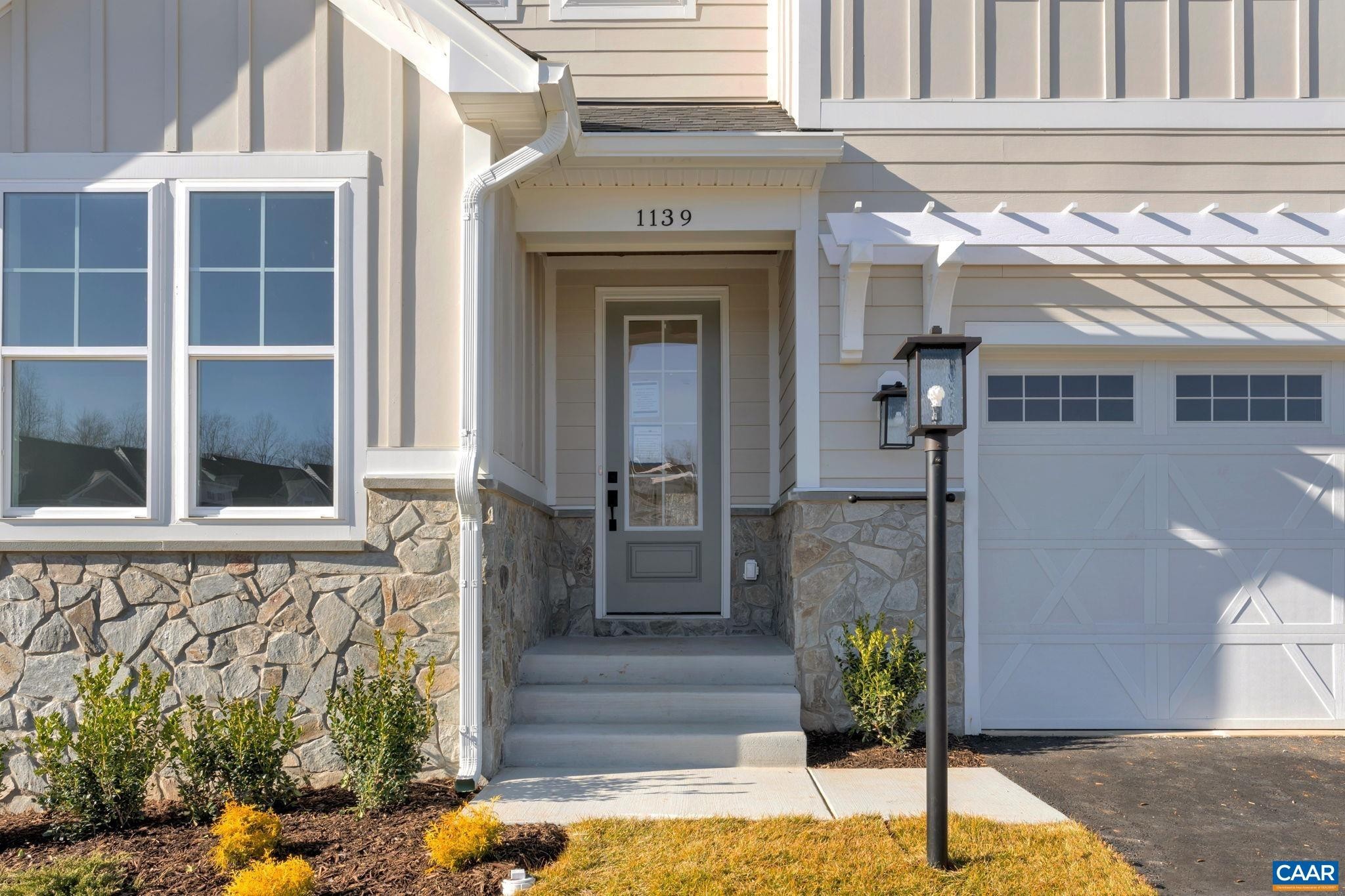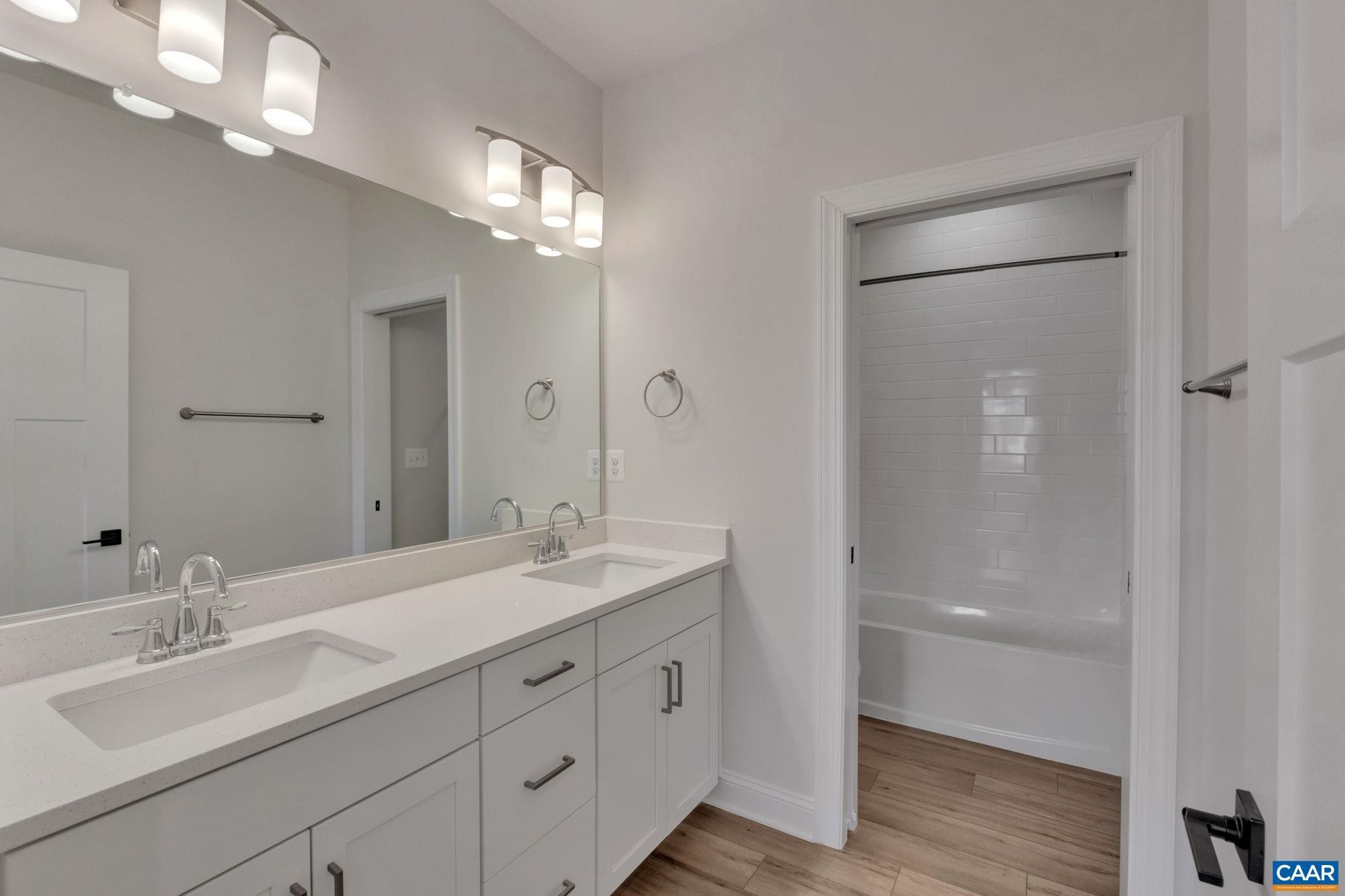7a Barkley View Ct,
Crozet,
VA
22932
Build this gorgeous "Aspen" floor plan from the ground up in Glenbrook! On the main level, the large kitchen flows into the family room and dining area, creating a harmonious living space. In addition to this main living area are a private study, walk-in pantry, half bath, and mud room to add convenience to every part of your day. Upstairs, the home truly shines with a versatile loft great for use as a play room, second family room, WFH space, or whatever you can dream up! The luxurious owner's suite includes a truly spa-like bathroom and the added convenience of a connected laundry room. 3 additional spacious bedrooms and a shared split bath complete the upper level. Quality craftsmanship is evident throughout, with notable features such as 2x6 exterior walls, energy-efficient windows, unique facades, wooden shelving, tankless water heater and an energy-efficient HVAC system. Outside, find easy Crozet Trail System access, pocket parks, and sidewalk-lined streets. Glenbrook is just a 5-minute walk from Crozet Park and Downtown Crozet, and a 5 minute drive to the vineyards and breweries the area is known for. Visit our model today! Photos show built home of same floorplan and may show upgraded and optional features.
This is an Active listing.
Broker Office Phone Number: 434-566-0121
Copyright © 2024Charlottesville Area Association of REALTORS®. All rights reserved. All information provided by the listing agent/broker is deemed reliable but is not guaranteed and should be independently verified.

































