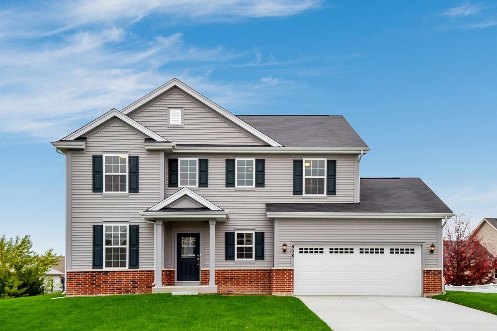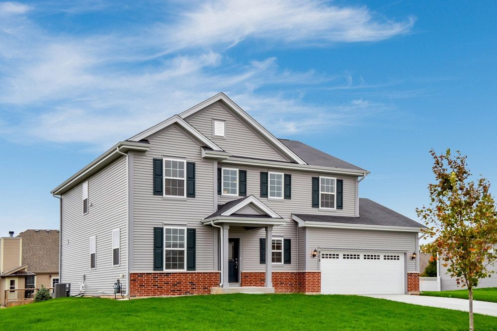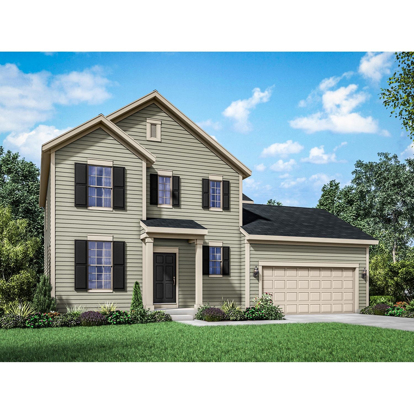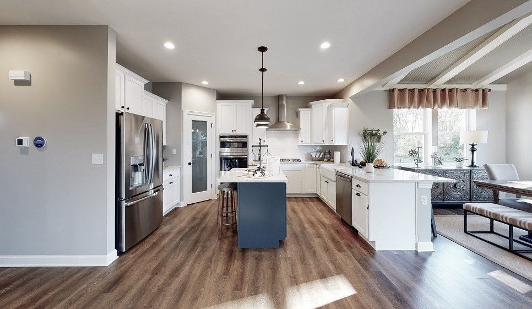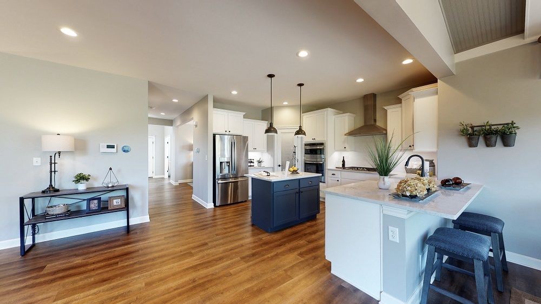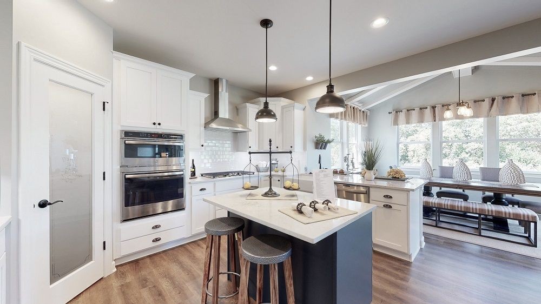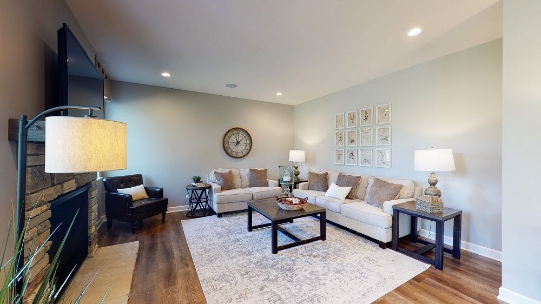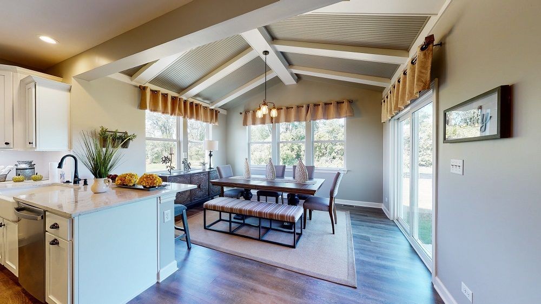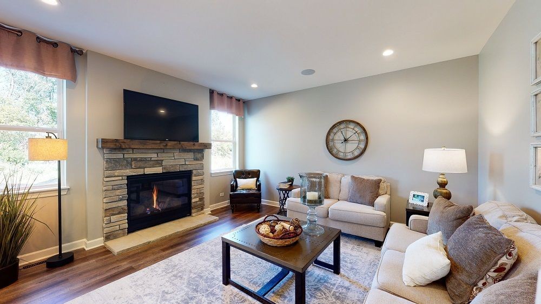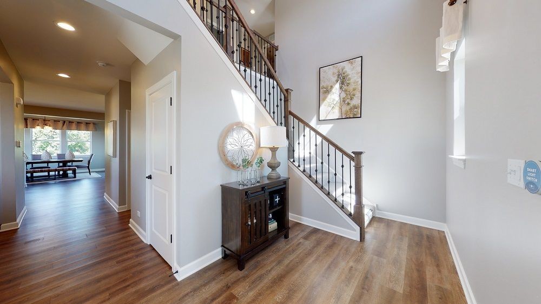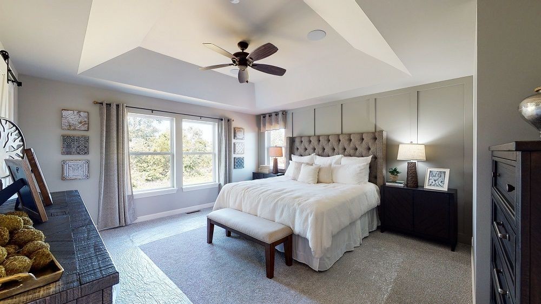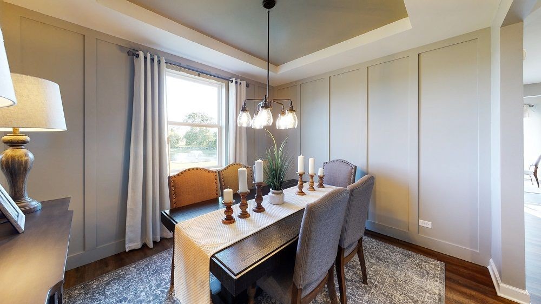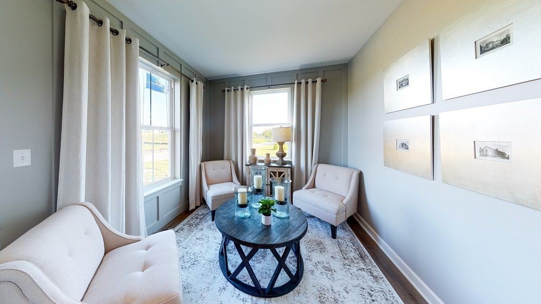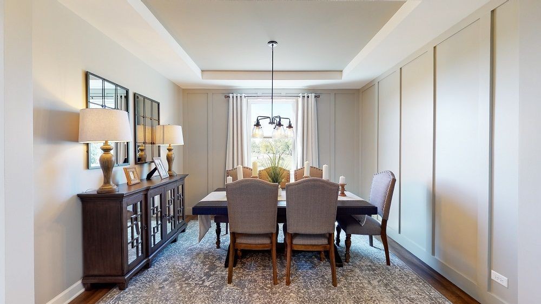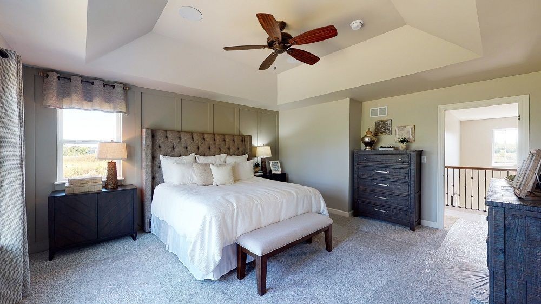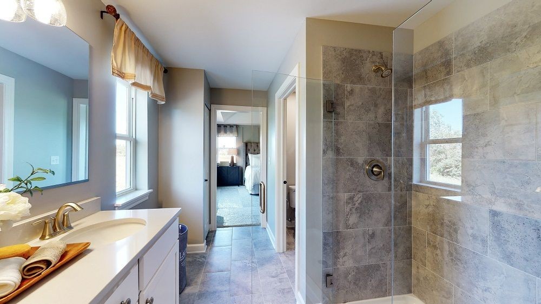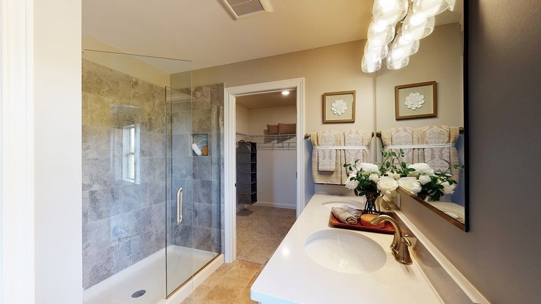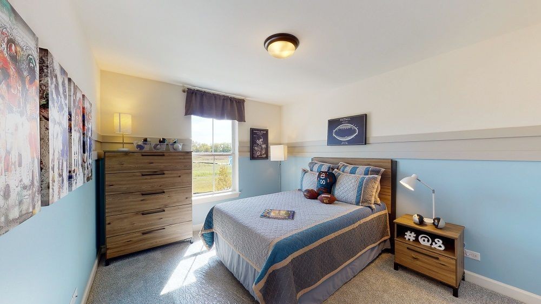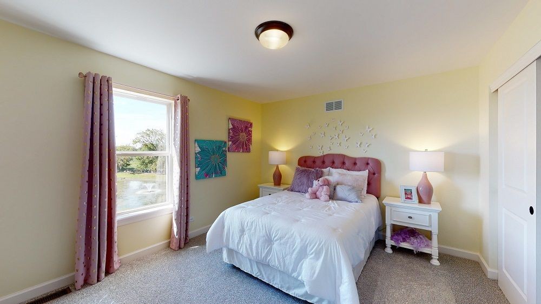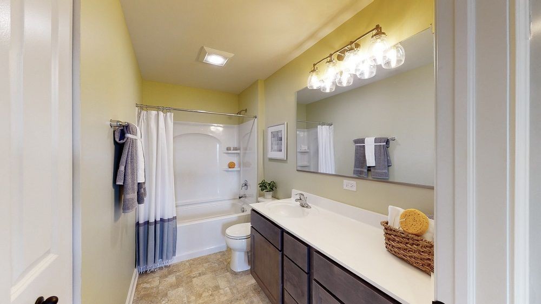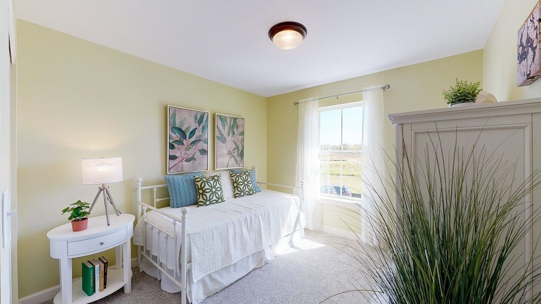Heritage Gardens,
#Fordham II,
De Forest,
WI
53532
Introducing the Fordham II
The Fordham II floorplan is an up to 4 bedroom, 2.5 bath, 2-story home by William Ryan Homes.. This floorplan features a dramatic 2-story foyer entrance and up to 2,630 square feet of living space. Enjoy your new home in the Fordham II model with a flex room that is easily transformed into a study for work or at home schooling and the spacious chefs kitchen and breakfast area. The open concept floor plan leads into the expansive family room perfect for entertaining.
Upstairs boasts a large master bedroom complete with master bath, with the option to convert into a garden bath, featuring an ample shower, freestanding tub, and walk-in closet as well as the convenience of a 2nd floor laundry room. Add the finishing touch to the master bedroom with the optional tray ceiling.
Personalize Your Home to Fit Your Lifestyle
The Fordham II can be personalized to your liking. For families looking to grow, add a 4th bedroom to the 2nd Floor or get the most out of the open concept with the family room extension. Choose from one of two optional finished basement layouts to get extra storage space, a recreation room, or an extra bedroom and bath.
For entertaining, enjoy the added space featured in the optional morning room or take it easy next to a cozy fire with one of three fireplace options. At William Ryan Homes, there is plenty to choose from!
Energy Efficiency & Smart Home Technology in Your New Home
Engineered energy systems and smart home technology can be found in each William Ryan Home. A smart home control hub is included, featuring a video doorbell and WiFi control features. Our homes also rate lower than the average new home on the HERS index. The HERS index is an industry standard which measures your homes energy efficiency. The lower your homes rate, the lower your monthly energy costs, giving you the added value and functionality without the extra cost.
This home is a plan.
