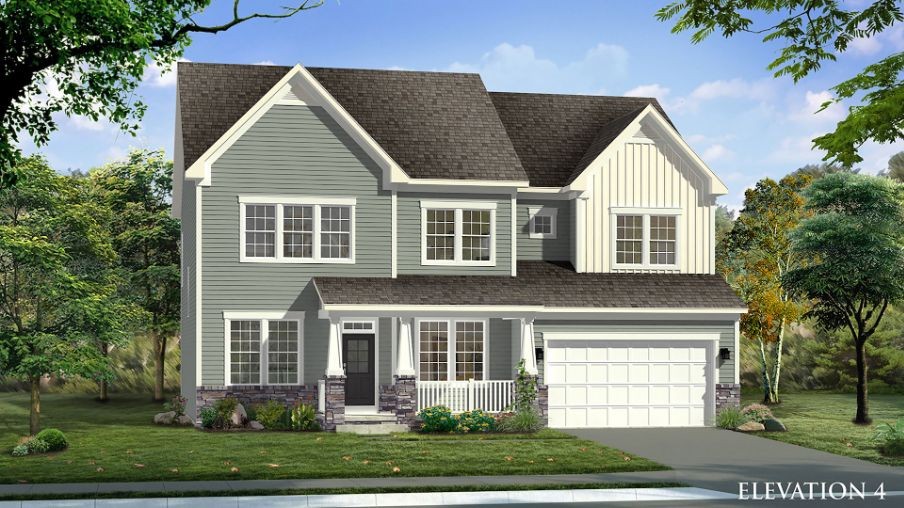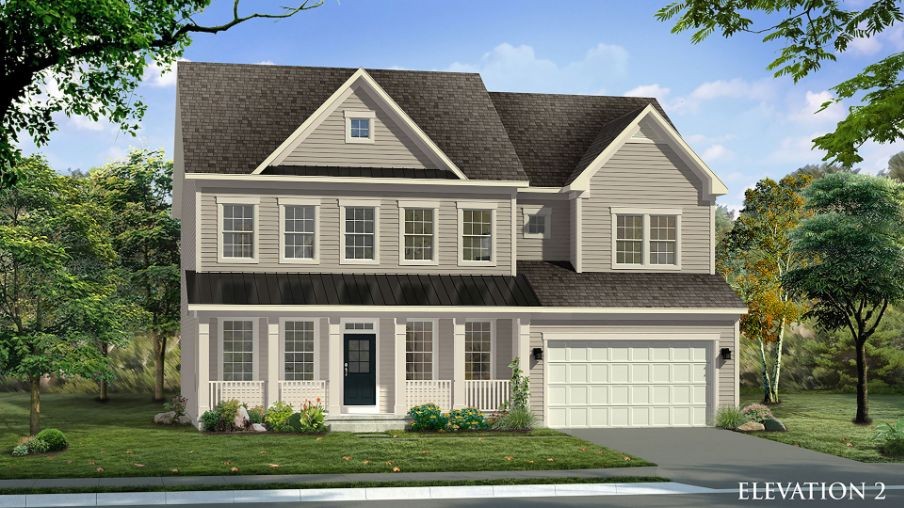






















Indulge in a remarkable living experience that fuses functionality and sophistication with the impeccable design of the Emory II's open-concept layout.. Upon entry from the 2 or 3-car garage, you are greeted with the option of a drop zone and mudroom closet, as well as a powder room for added convenience. The kitchen seamlessly flows into the breakfast area and family room, creating an idyllic space for entertaining cherished guests. The first floor also presents the opportunity for a home office, second study, or even an optional main level bedroom and dining room. Moving to the upper level, you will discover a loft, laundry room, and 3 additional bedrooms. The owner's suite is an oasis of serenity, with an optional sitting area, 2 walk-in closets, and a luxuriously spacious bathroom. For those seeking additional living space, the optional lower level provides a rec room, media room, bedroom, and full bath. This magnificent home spans up to 5,200+ sq. ft. of living space, ensuring that you have ample room to personalize and make it your own.
| date | price | variance | type |
|---|---|---|---|
| 10/8/2023 | $684,990 | 1.44 % | decreased |
| 9/28/2023 | $694,990 | 1.46 % | increased |
| 9/21/2023 | $684,990 | - | Listed |