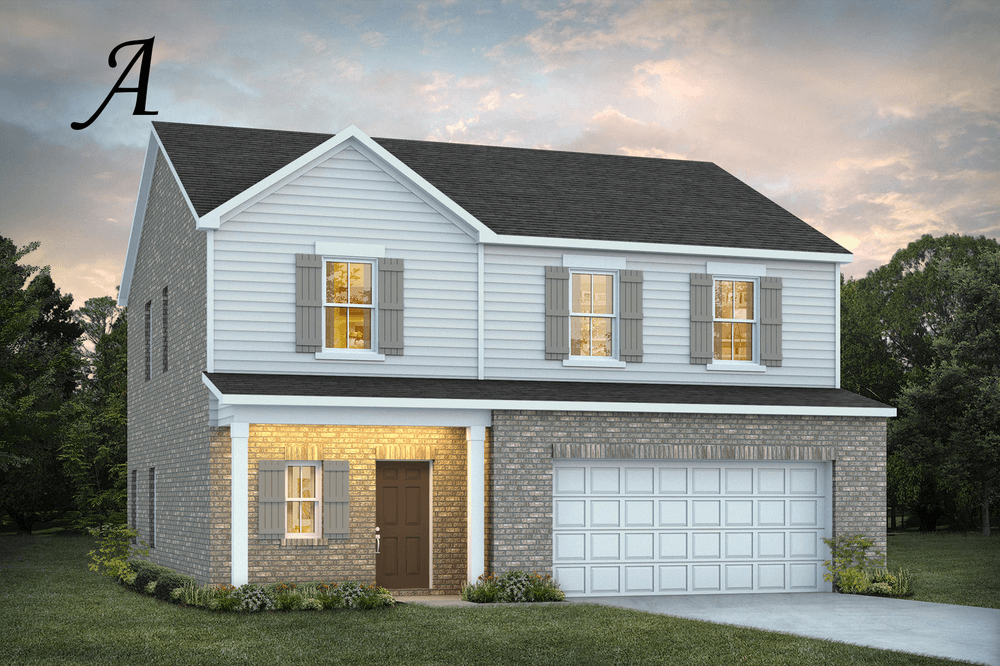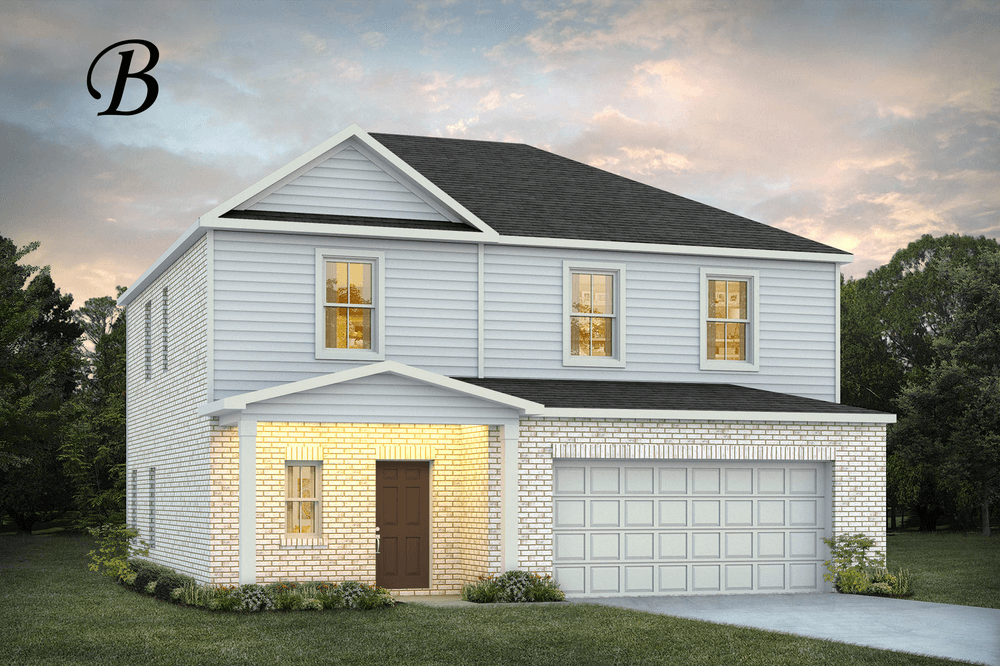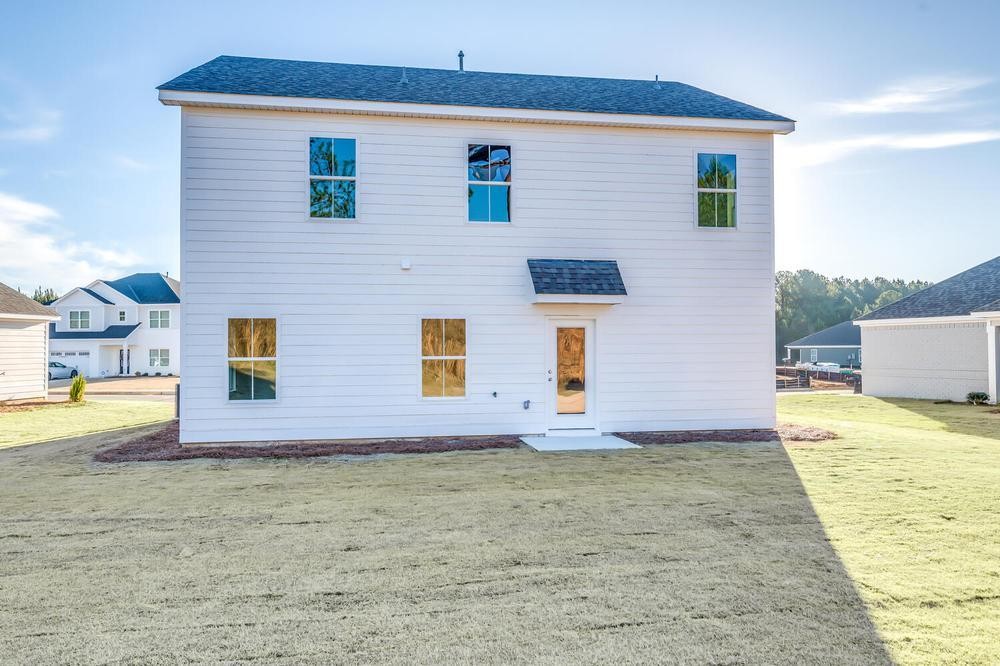Dozier Road,
#Thrive Stanton,
Wetumpka,
AL
36093
The Thrive Stanton floorplan is a mix of elegance and comfort, warm and welcoming as soon as you step through the front door.. The foyer entrance splits to the left with a staircase leading up to the 4 spacious and private bedrooms, or straight forward, passing the entrance hall powder room, into the open great room, dining, and kitchen area. This beautiful and expansive kitchen is complete with brand new, stainless steel appliances, and a large island which provides plenty of room for friends and family to gather. From the kitchen area, you can access the large 2 car garage that is situated on the front of the house, allowing you to handle getting groceries for the household into your kitchen with ease. Upstairs, you will find 3 sizeable bedrooms, with the laundry room conveniently placed at the end of the hall. Across from the guest rooms, sits the large master suite with an enormous walk-in closet. The connecting master bath includes a double vanity sink and a garden tub/shower combo. The smart design of the Thrive Stanton plan makes for a great use of space, leaving room for comfortable living and memories to be created.
This home is a plan.



























