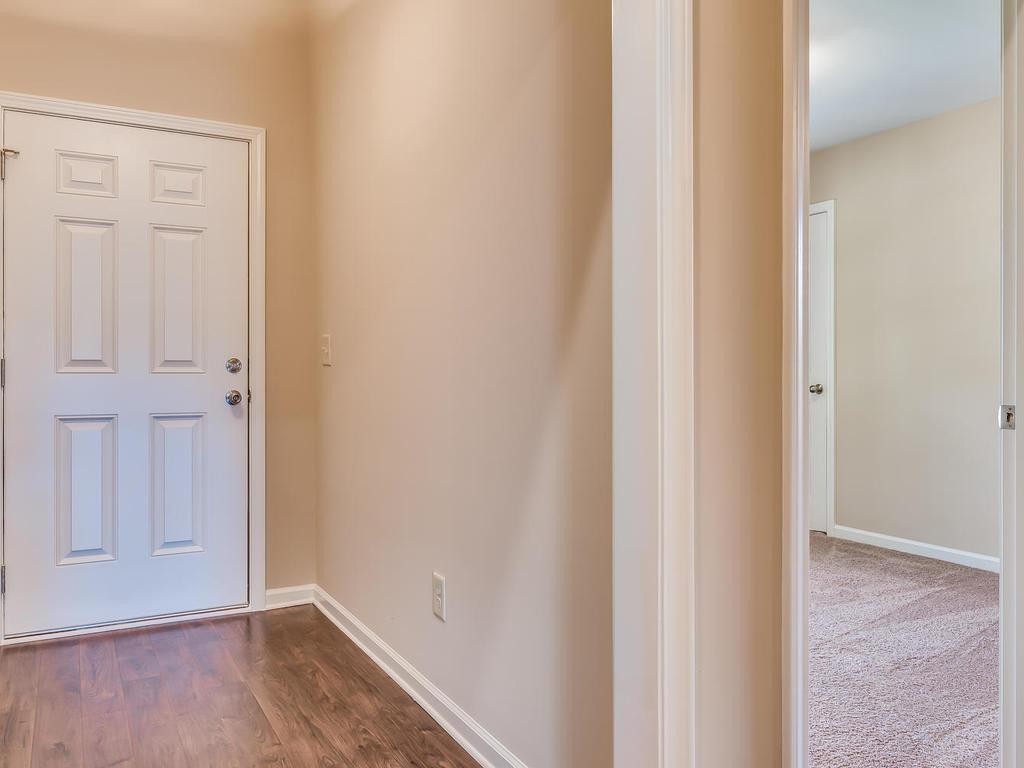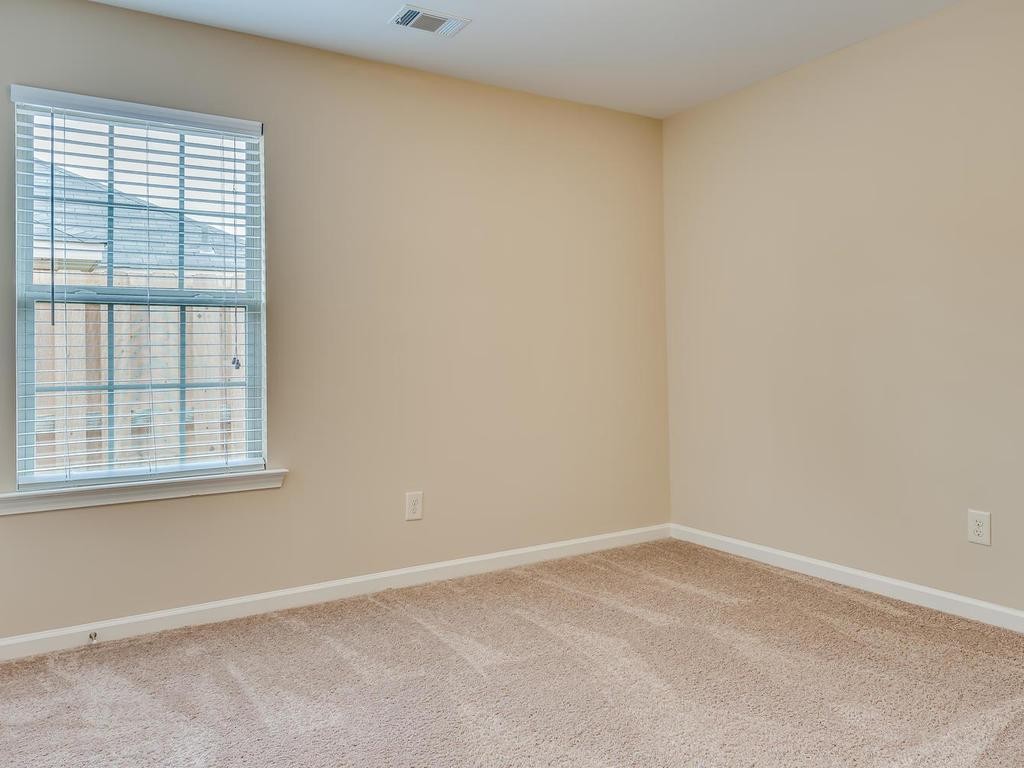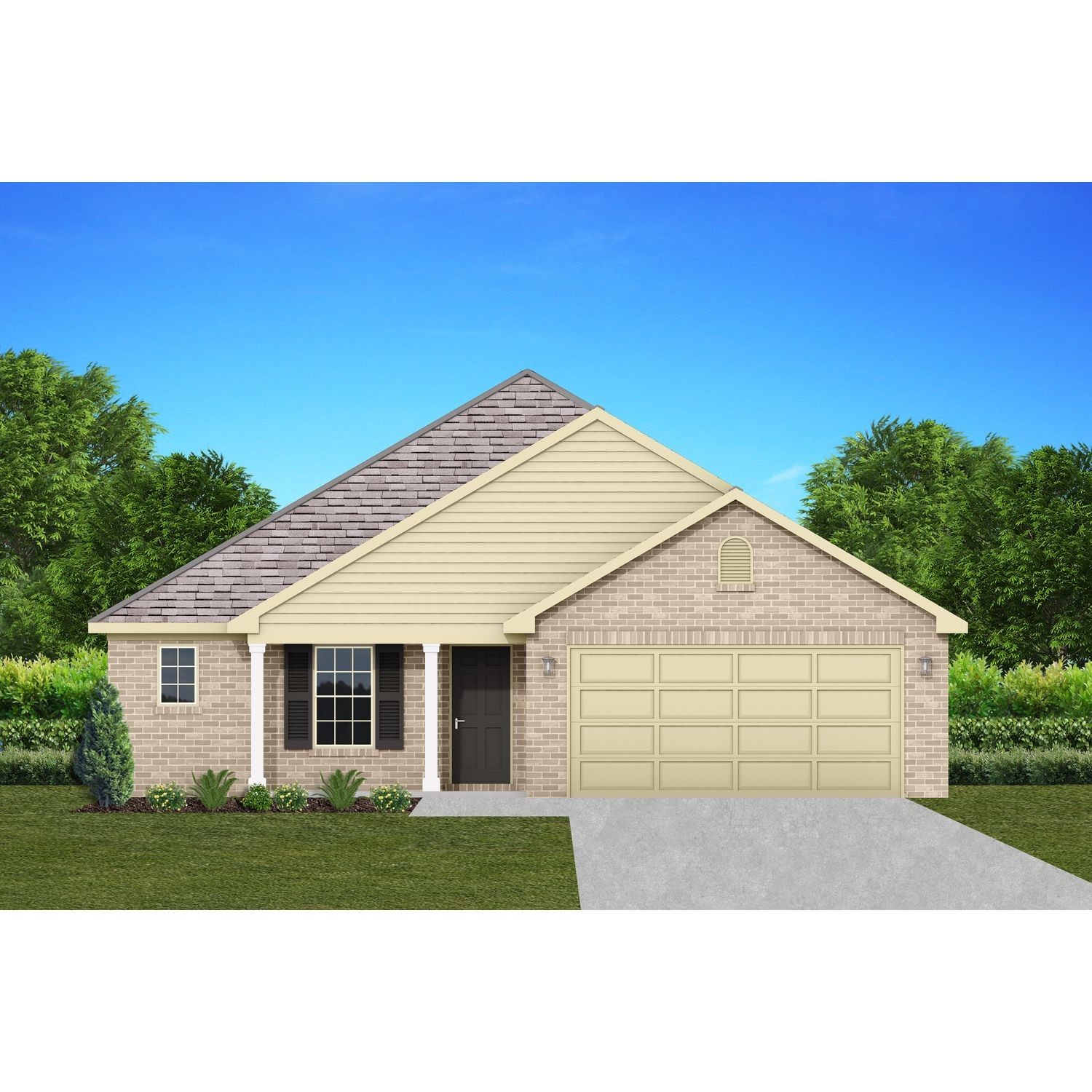Meadow Walk Lane,
#The Azalea,
Elmore,
AL
36025
The Azalea floor plan!. While this floor plan is just four walls, its much more than that; its peace of mind, savings, tranquility, and everything you could need. Park your car in the two-car garage and keep yourself organized with the garage shelves. Enter through the front door to step into the formal foyer and step into a calm space ready for living. Clear sight lines greet you, the living room and eat in kitchen are open to make the Azalea updated, modern, and to your liking. The living room has a beautiful, titled wood burning fireplace that is adorned with a wraparound mantel. The kitchen is set up for all the way you could want to live and host with its bright wood cabinets, breakfast bar and pantry space. Each bedroom in this three bed, two bath floor plan is given generous closet space, with the owners suite having a walk-in closet that is begging to be filled. Aside from a walk-in closet, the owners suite is designed to be a retreat ready for you to unwind in the separate soaking tub and pamper yourself in front of the large full-length mirror that spans across two sinks. Spend your days in this low maintenance home enjoying your time on your poured concrete front porch or patio. The azalea floor plan brings peace of mind through the long list of standard features that will make this home truly affordable, like the double pane Low- E glass windows and Spray Foam insulation that work together to stop the outside from coming in and keeping your energy bill low. The energy efficient materials and appliances mean that you wont be surprised by your energy bill and can better plan and adjust to fit your lifestyle. The Azalea floor plan is ready, with all its modern and purposeful design choices to have you living like its a vacation. Features include: 10' Ceiling in Family Room Wood Burning Fireplace Large Kitchen Island with Breakfast Bar Dining Area & Breakfast Nook Ceiling Fans in Master & Great Room Separate Garden Tub & Shower in Master Bath
This home is a plan.

























