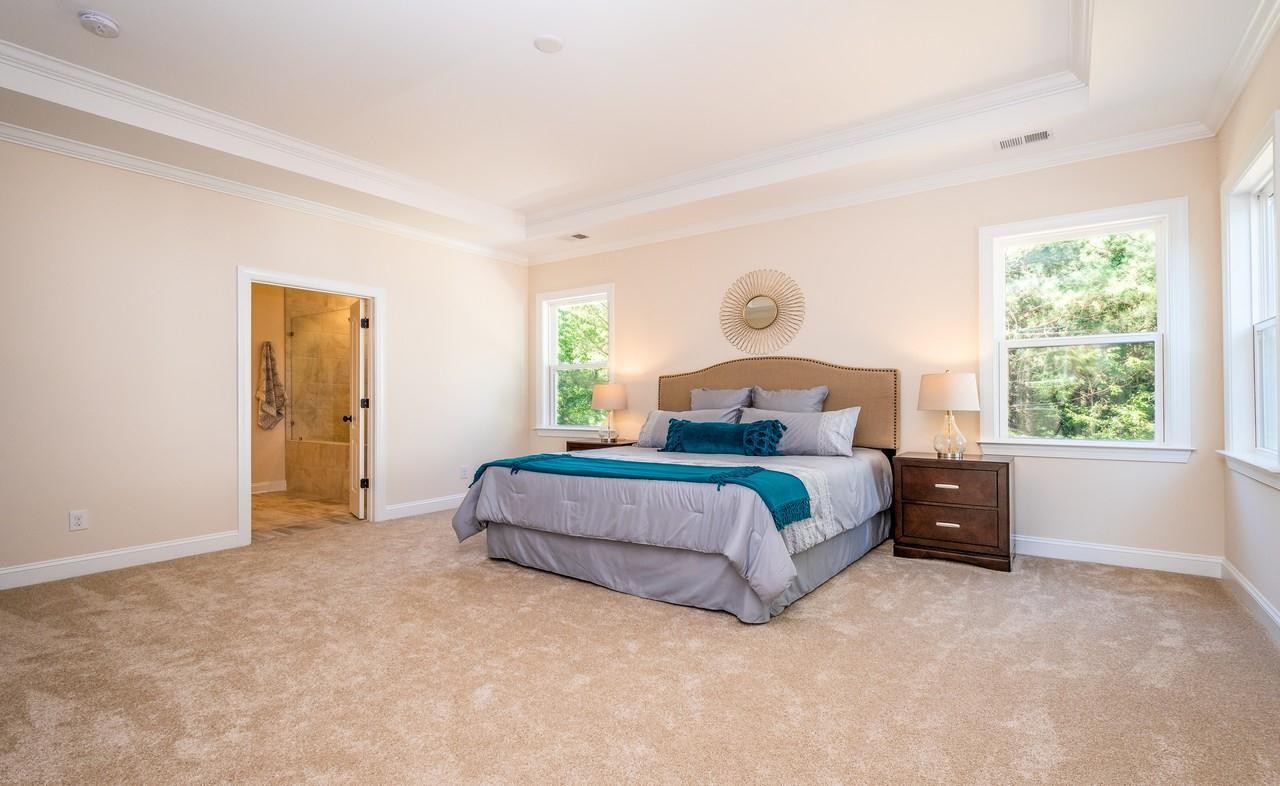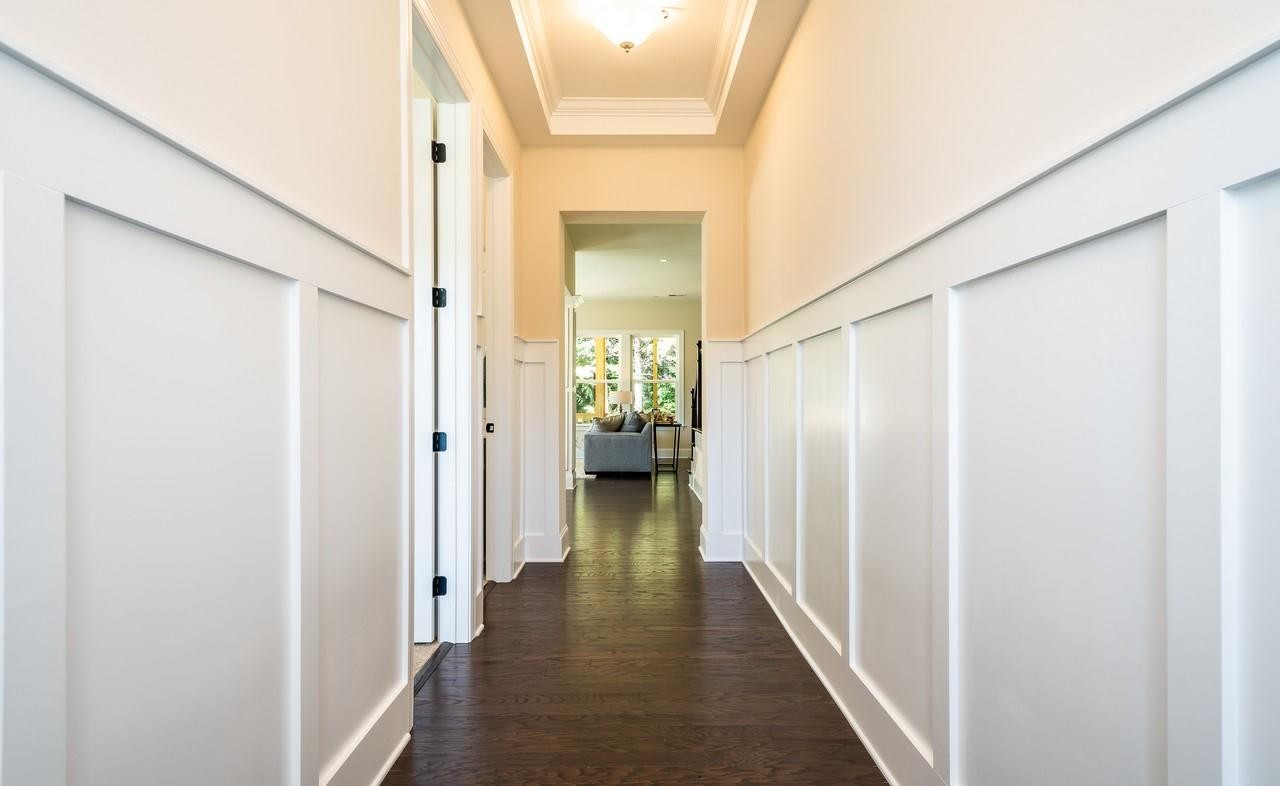Shepherd Lane,
#Augusta,
Clover,
SC
29710
The Augusta plan has quickly become one of Greybrook's most popular plans for young families.. The 2801 sq ft, 3 BR, 2.5 BA plan has Greybook's standard 10' ceilings on the 1st floor and 9' ceilings on the 2nd, has the open concept feel, with the Kitchen opening up to the Dining areas and Family Room. The Kitchen has a large island with farmhouse sink option and granite or quartz counter tops, along with other options for cabinet style and color, double ovens, and other fixtures! Also on the first floor is the Study, which can be optioned to a Guest Suite and the open Formal Dining area that can be made into a private Dining Room. You'll find the Master Suite upstairs, with a gorgeous Bath Suite with a large tiled shower, his and her vanities, and huge walk-in closet. Also on 2nd floor are bedrooms 2 & 3 and a large loft for family fun and entertainment. Options include an additional Bedroom upstairs or a Media Room! Photos representative of previously built home & some details may differ. Options, colors, etc on website may be optional upgrades and items may change before or during construction or based on buyer selections, and may differ from final property on this site. Verify pricing/options with community representative.
This home is a plan.
































