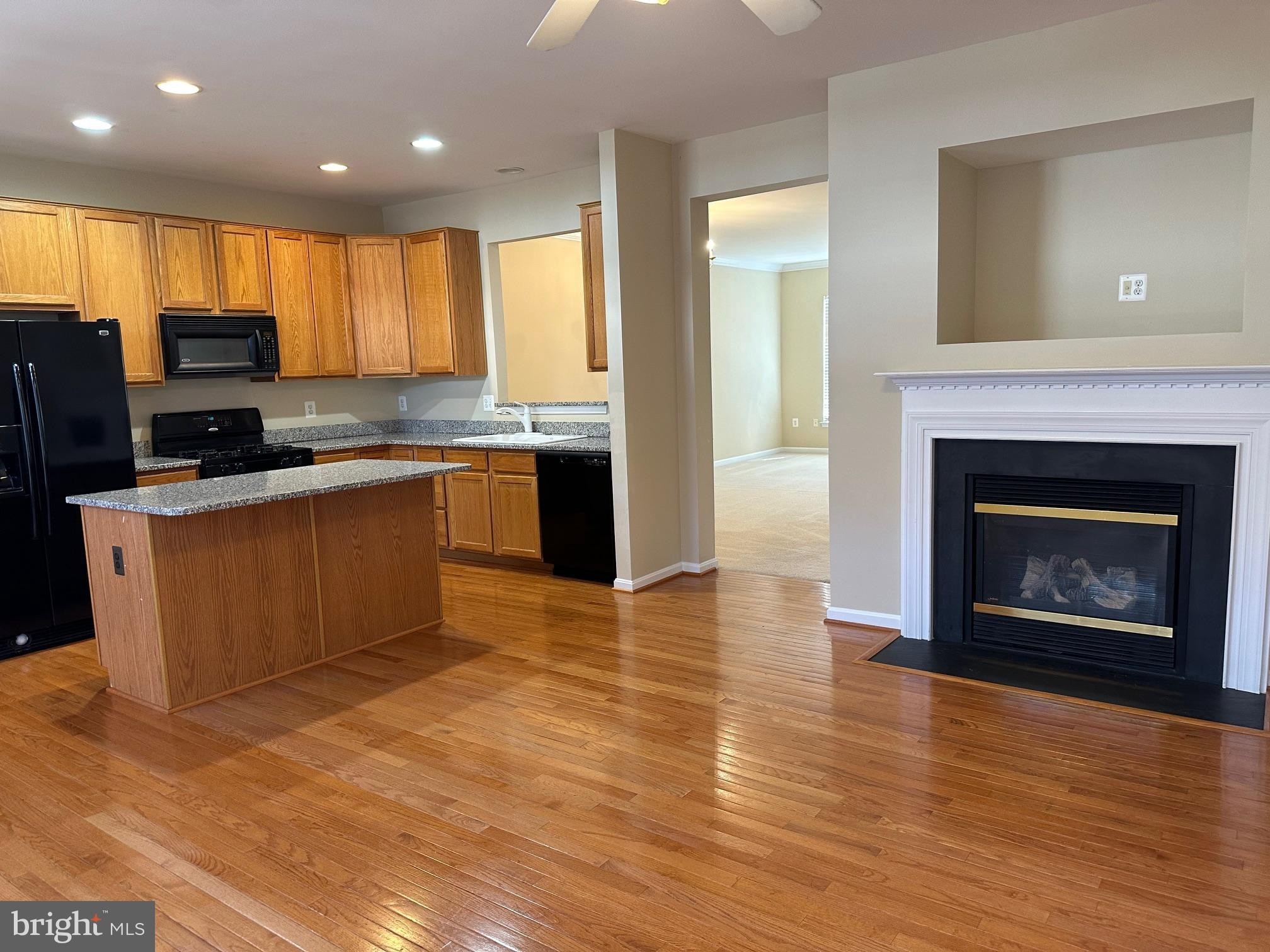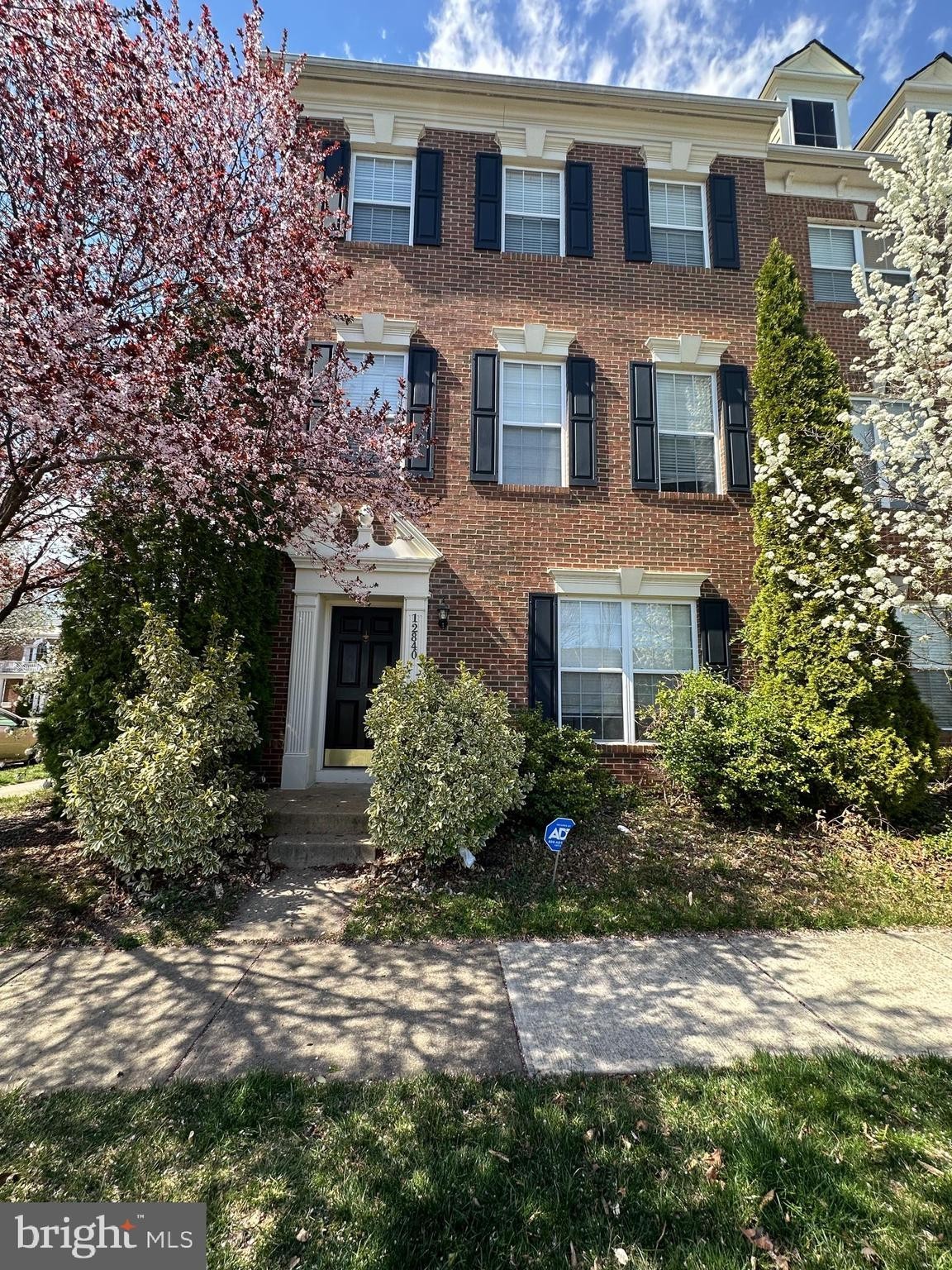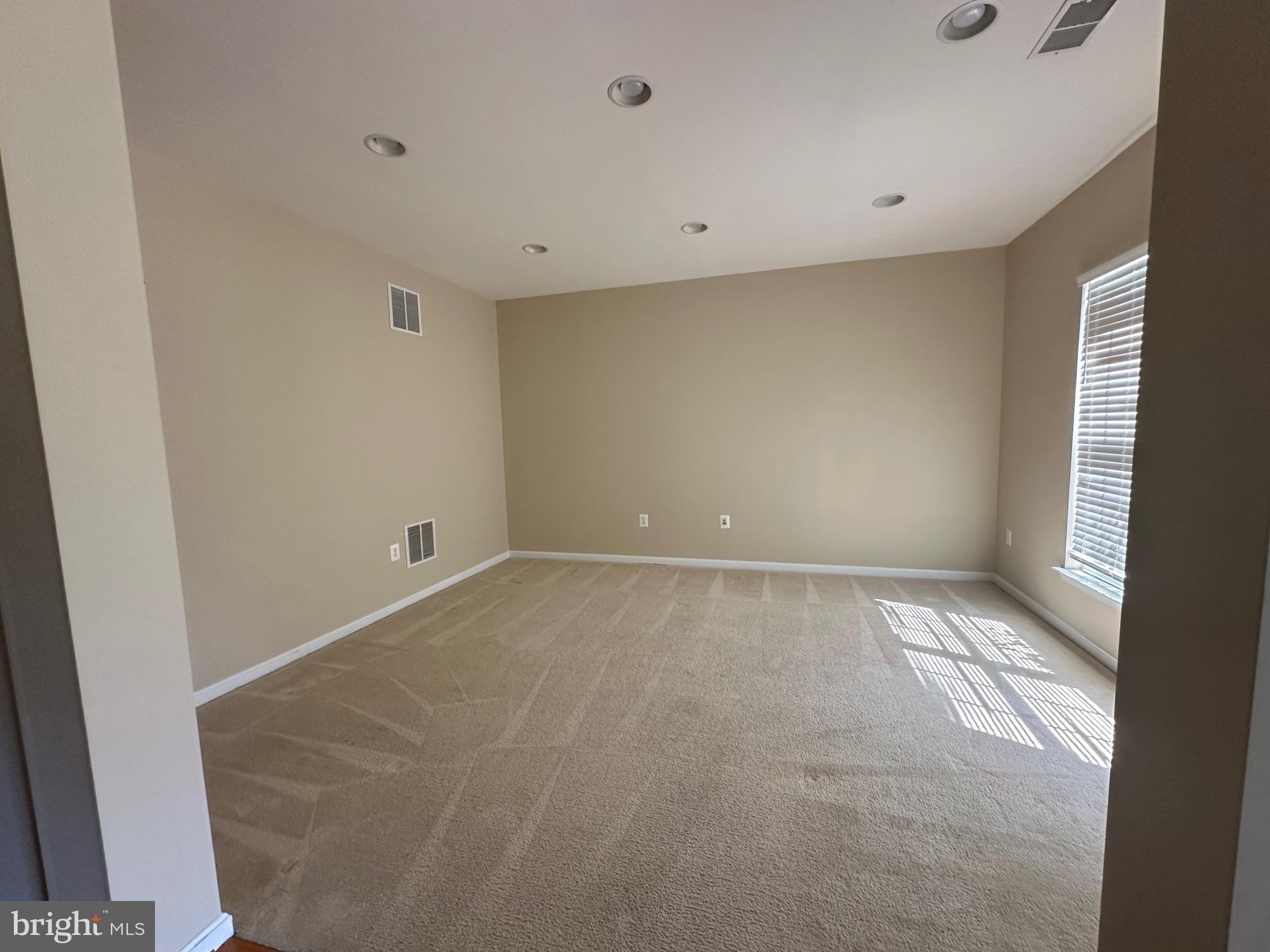RisultatiDi ritornoProssimo
12840 Marblestone Drive
$3,000
Descrizione
12840 Marblestone Drive,
Woodbridge,
VA
22192
This three-level, end unit, two-car garage townhouse is ready for its new tenants! The lower entrance level features a den/living room, storage room and garage access. The middle level features a spacious eat-in kitchen with hardwood floors, granite countertops, a gas fireplace and an island, perfect for cooking and entertaining. The large, open family room creates a cozy atmosphere and plenty of space for multiple uses. The upper level has the primary bedroom/bathroom with walk in closet, as well as two additional bedrooms and a full bathroom in the hallway. The master bathroom is beautifully appointed with a separate shower and tub, providing a luxurious retreat. Washer and Dryer located upstairs! Located in Prince William County Town Center, this townhome is centrally and conveniently located near shopping, recreation, and close to I-95 for commuting! Great amenities including the community pool, fitness center and tot lots. Don't miss the opportunity to see this stunning townhouse in person! All applications need to be completed using Rent Spree. All individuals over 18 must apply. NO PETS - NO EXCEPTIONS.
This is an Pending listing.
Broker Office Phone Number: 571-921-9755
Copyright © 2024Bright MLS. All rights reserved. All information provided by the listing agent/broker is deemed reliable but is not guaranteed and should be independently verified.
Servizi
- Central Air Conditioning
- Dishwasher
- Fireplace(s)
- Garbage Disposal
- Refrigerator
- Dryer Included
- 1 Fireplace
- Washer / Dryer
Tutte le informazioni provengono da fonti ritenute affidabili ma sono soggette a errori, omissioni, variazioni di prezzo, vendita preventiva o ritiro senza preavviso. Non viene fornita alcuna dichiarazione in merito all'accuratezza di descrizioni, misurazioni, metratura o superficie e non dovrebbe essere considerata come tale. Tutte le informazioni qui contenute devono essere confermate dal cliente. Tutti i diritti su tutti i contenuti, inclusi ma non limitati a fotografie, video e altri elementi grafici, sono riservati esclusivamente al Broker che ha fornito tale contenuto dell'elenco. Tutta la pubblicità su questo sito è soggetta al Federal Fair Housing Act.
© 2022 CityHomes.com
Listing By: Samson Properties via Data Source: Bright MLS
Villetta a schiera
Tipo di immobile
Penn
Schools
Penn
Elementare
Benton
Media
Osbourn Park
Superiore
2,354 Piedi quadrati
interior














