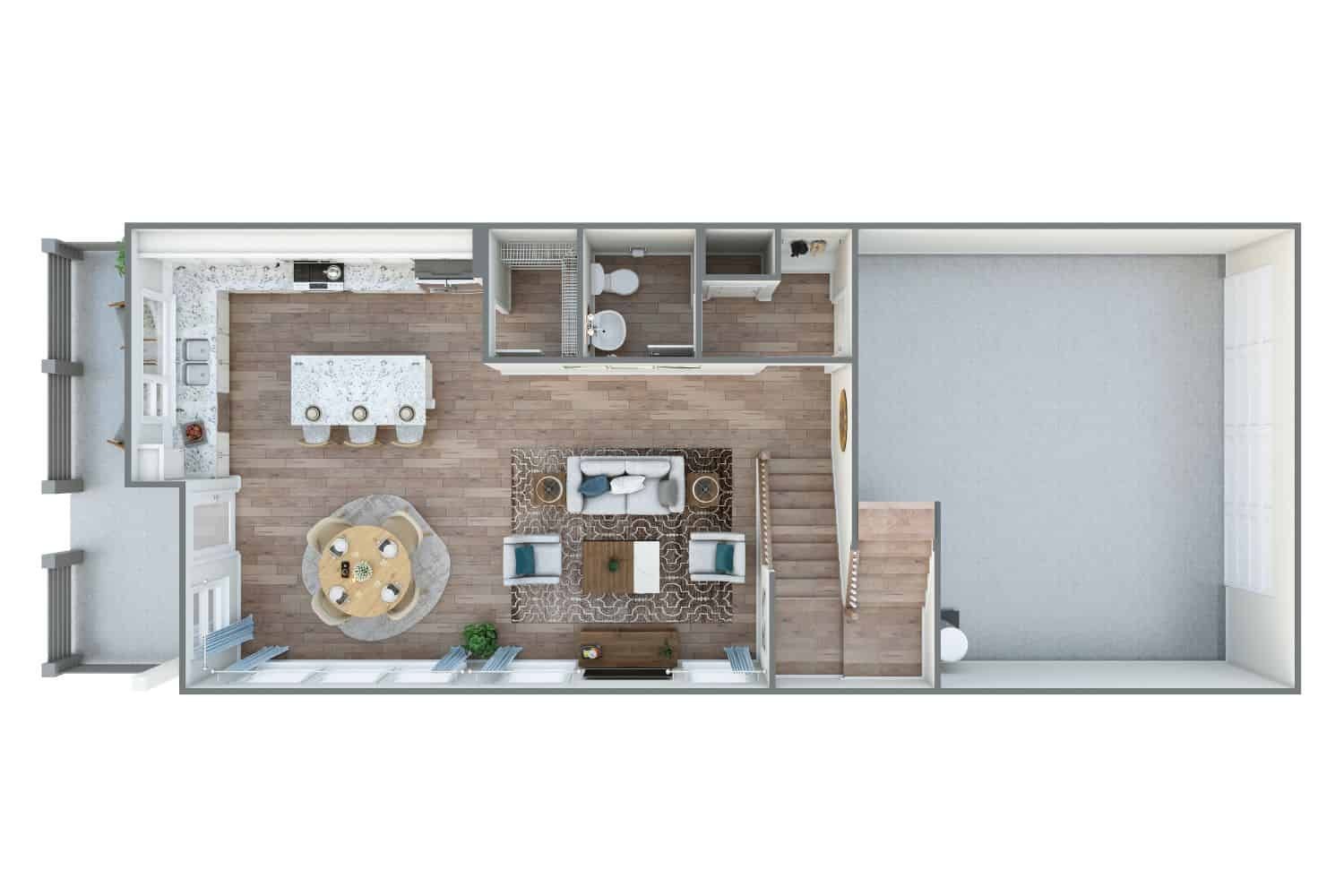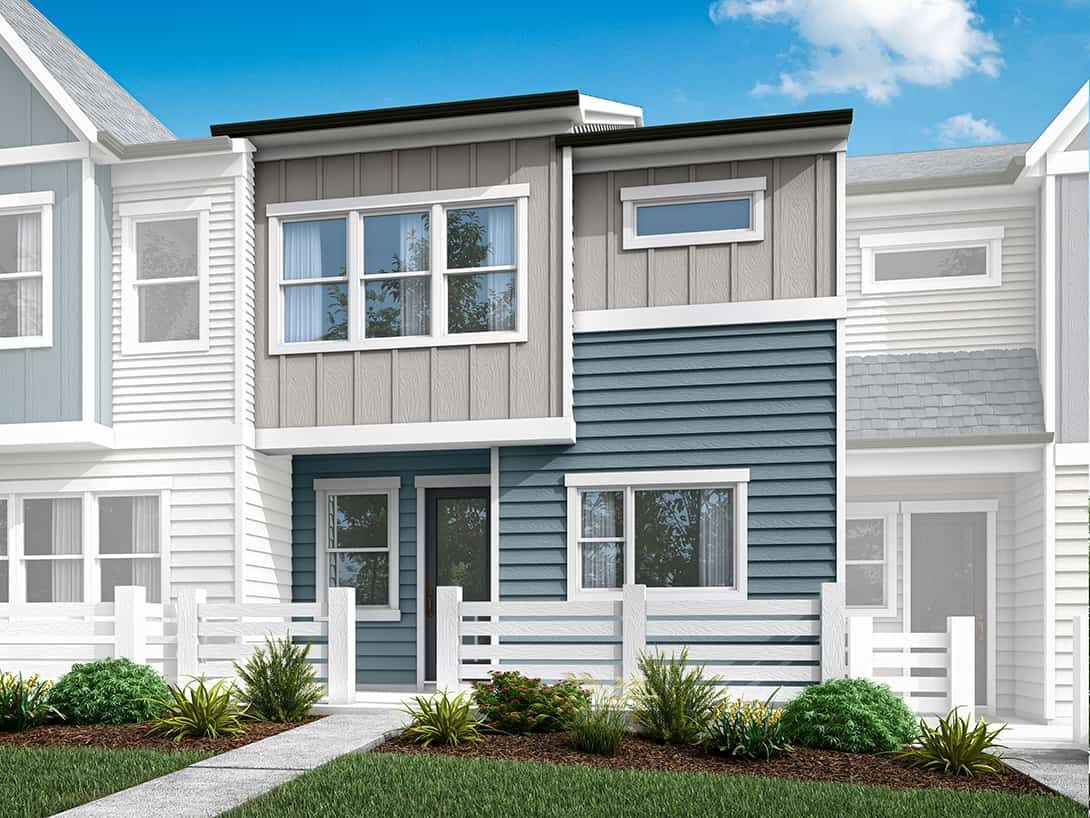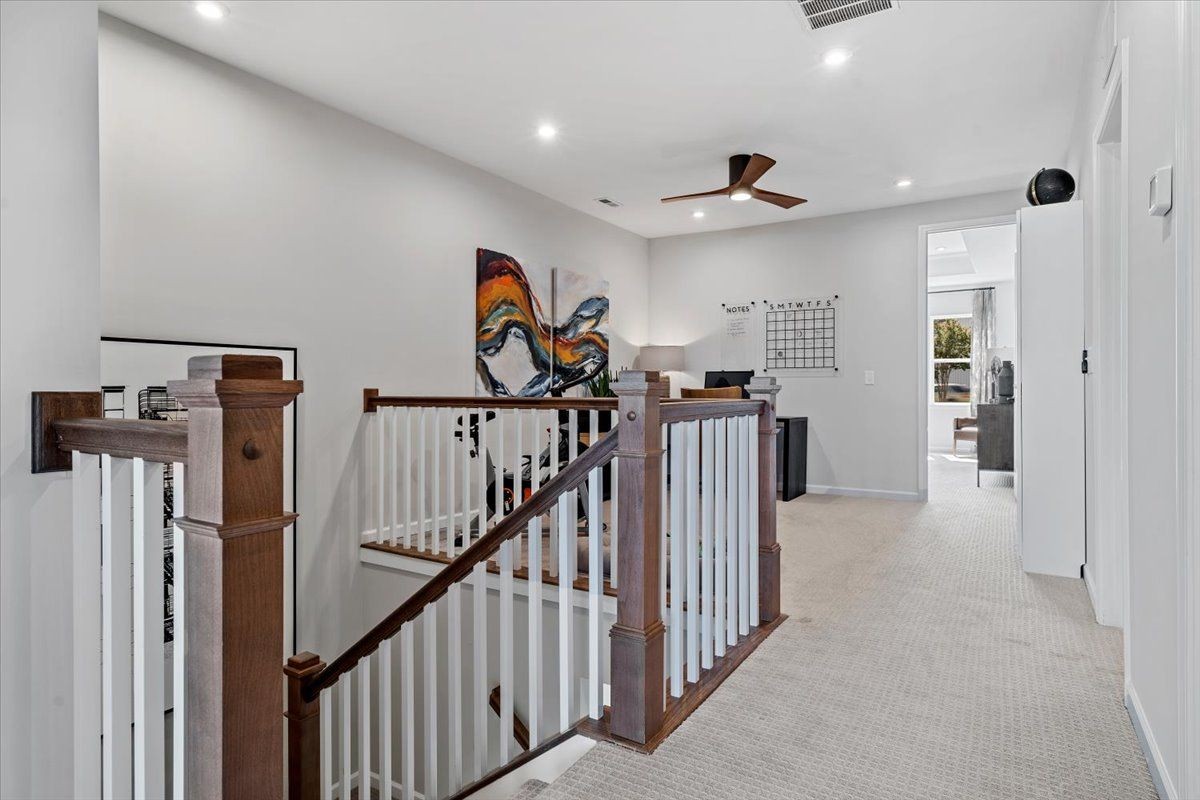Forest Lake Townes,
#Plan 2,
Mooresville,
NC
28117
Designed for those who love spacious kitchens and natural views, this plan design features a destination kitchen, with big windows overlooking the outdoors in the front.. This stylish new two-story luxury townhome is perfectly placed just outside downtown Mooresville, NC and is just a quick drive to the Lake Norman. Plan 2 offers 3 exquisite exterior style options, a 2-bay attached garage, and even the option to add a dual primary suite. An optional gourmet kitchen features gas burners, upgraded cabinets, and shimmering stainless steel appliances all complimented by a stunning island with plenty of space for family gatherings. Across from the kitchen, you can welcome guests into the stunning great room that includes an option to add a gas fireplace. Upstairs, there are 3 bedrooms, including the primary suite, however, you can replace the two additional bedrooms with a second primary suite, and both have an optional tray ceiling. The second primary suite upgrade also adds an upstairs office, with options to add barn doors and cabinets. This plan also features the option to make the home an end unit on the dining room side, meaning an extra row of windows is added to the dining room and great room downstairs, as well as the stairs, loft, and bedrooms upstairs. Theres even a planting area in the outdoor living space, allowing you to create a home garden right off your front doorstep. Its life-changing by design. Plan Highlights: 3 Exterior Styles 2-B
This home is a plan.




































