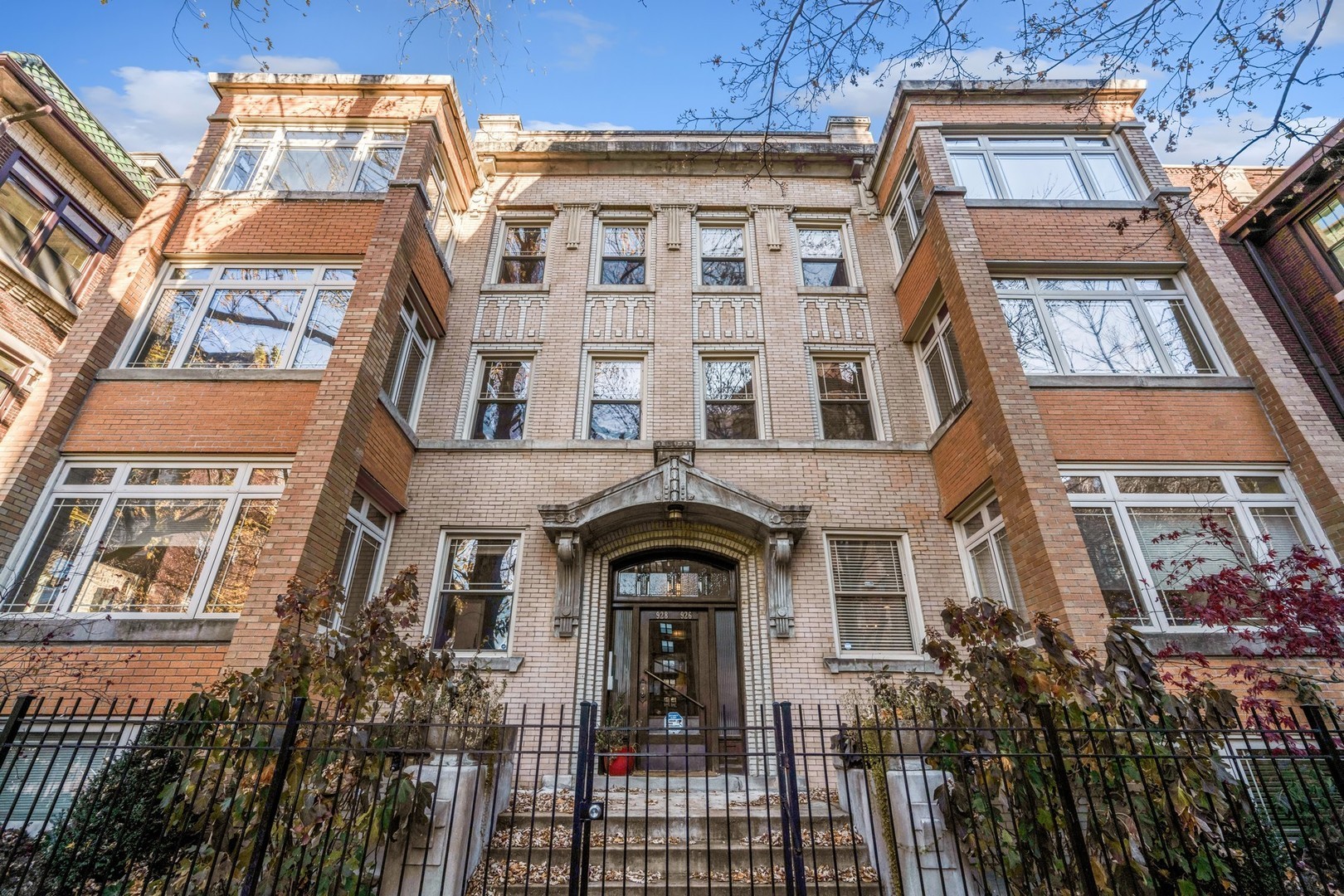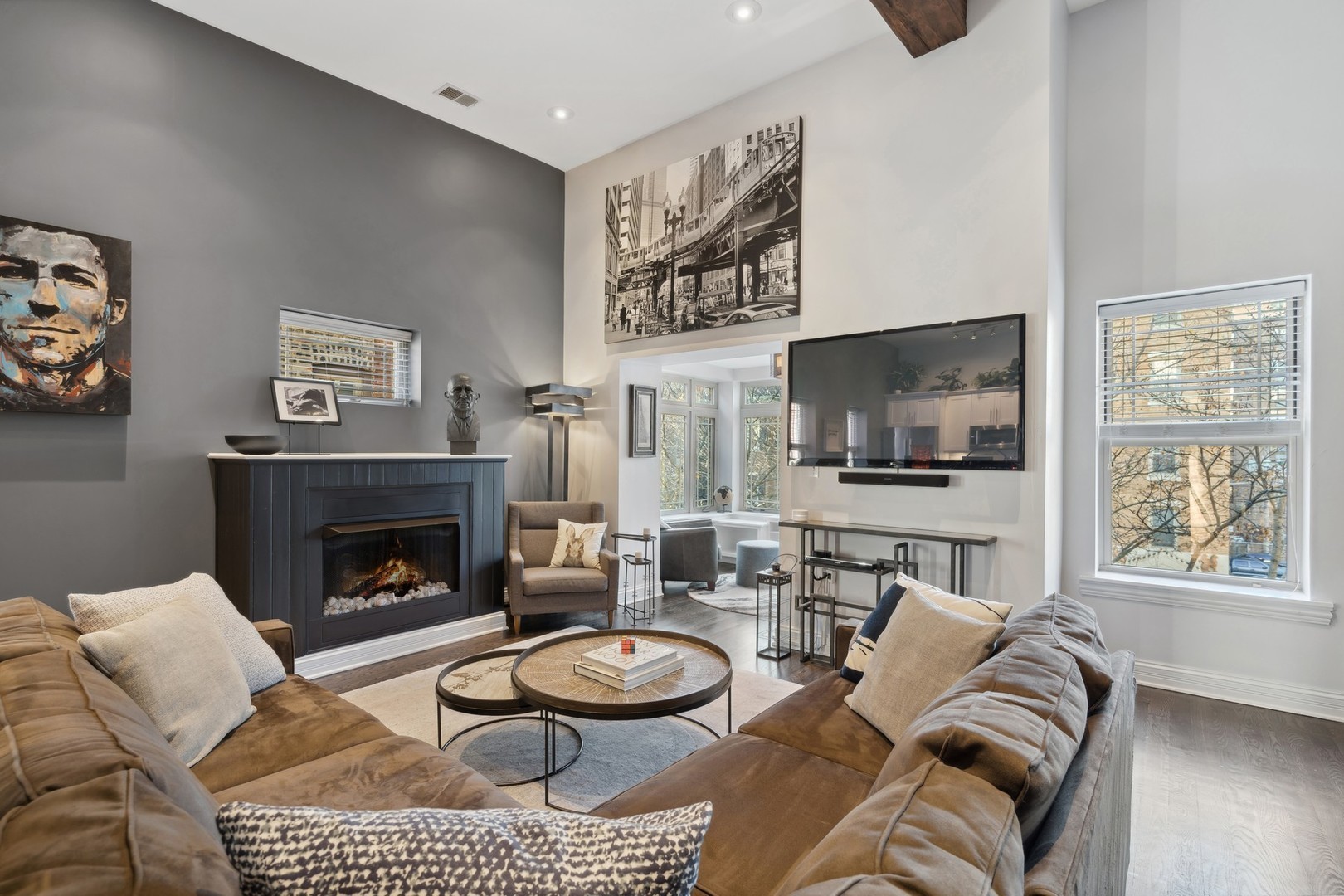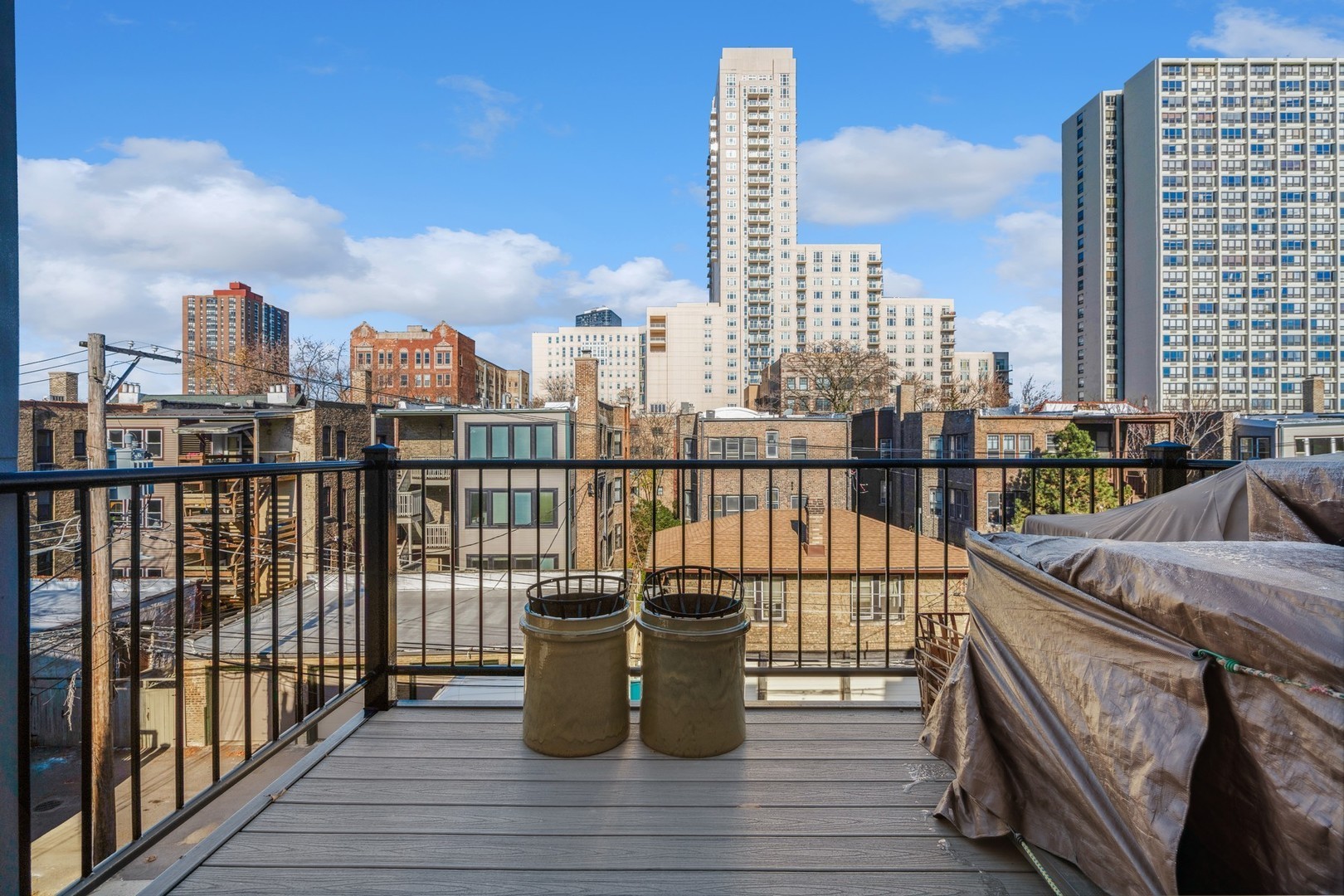RisultatiDi ritornoProssimo
926 W Carmen Avenue, #
$3,900
Descrizione
926 W Carmen Avenue,
#3,
Chicago,
IL
60640
Impeccably maintained, fully furnished penthouse residence in boutique condominium building just steps from the park & lakefront! Extra wide footprint with soaring 13' ceilings, fabulous exposed brick, gas fireplace and pristine hardwood flooring throughout. Large living room adjoins cozy south-facing sun room. Spacious dining area with large table. Beautifully renovated kitchen with breakfast bar and abundant storage. Recently redone designer bathrooms are a knockout! Bonus office space/exercise room at rear of the home with wet bar opens to private deck. Primary bedroom features gorgeous bathroom with separate bathtub & shower areas, and walk-in closet with custom built-ins. Parking for 2 cars in tandem parking space. Pets considered on case-by-case basis; 40 pound weight limit. Moments from everything lifestyle location cannot be beat-enjoy the lakefront park and biking/running trails, wonderful Andersonville shops & restaurants nearby, and abundant transportation options just outside. Unfurnished option may be available; please inquire. Immediate Occupancy Available.
This is an Active listing.
Broker Office Phone Number: 312-751-0300
Copyright © 2024Midwest Real Estate Data, LLC. All rights reserved. All information provided by the listing agent/broker is deemed reliable but is not guaranteed and should be independently verified.
Servizi
- Dishwasher
- Refrigerator
- Washer / Dryer
Tutte le informazioni provengono da fonti ritenute affidabili ma sono soggette a errori, omissioni, variazioni di prezzo, vendita preventiva o ritiro senza preavviso. Non viene fornita alcuna dichiarazione in merito all'accuratezza di descrizioni, misurazioni, metratura o superficie e non dovrebbe essere considerata come tale. Tutte le informazioni qui contenute devono essere confermate dal cliente. Tutti i diritti su tutti i contenuti, inclusi ma non limitati a fotografie, video e altri elementi grafici, sono riservati esclusivamente al Broker che ha fornito tale contenuto dell'elenco. Tutta la pubblicità su questo sito è soggetta al Federal Fair Housing Act.
© 2022 CityHomes.com
Listing By: Jameson Sotheby's Int'l Realty via Data Source: Midwest Real Estate Data, LLC
Condominio
Tipo di immobile
Goudy Elementary School
Schools
Goudy Elementary School
Elementare
Senn High School
Superiore
1,800 Piedi quadrati
interior

























