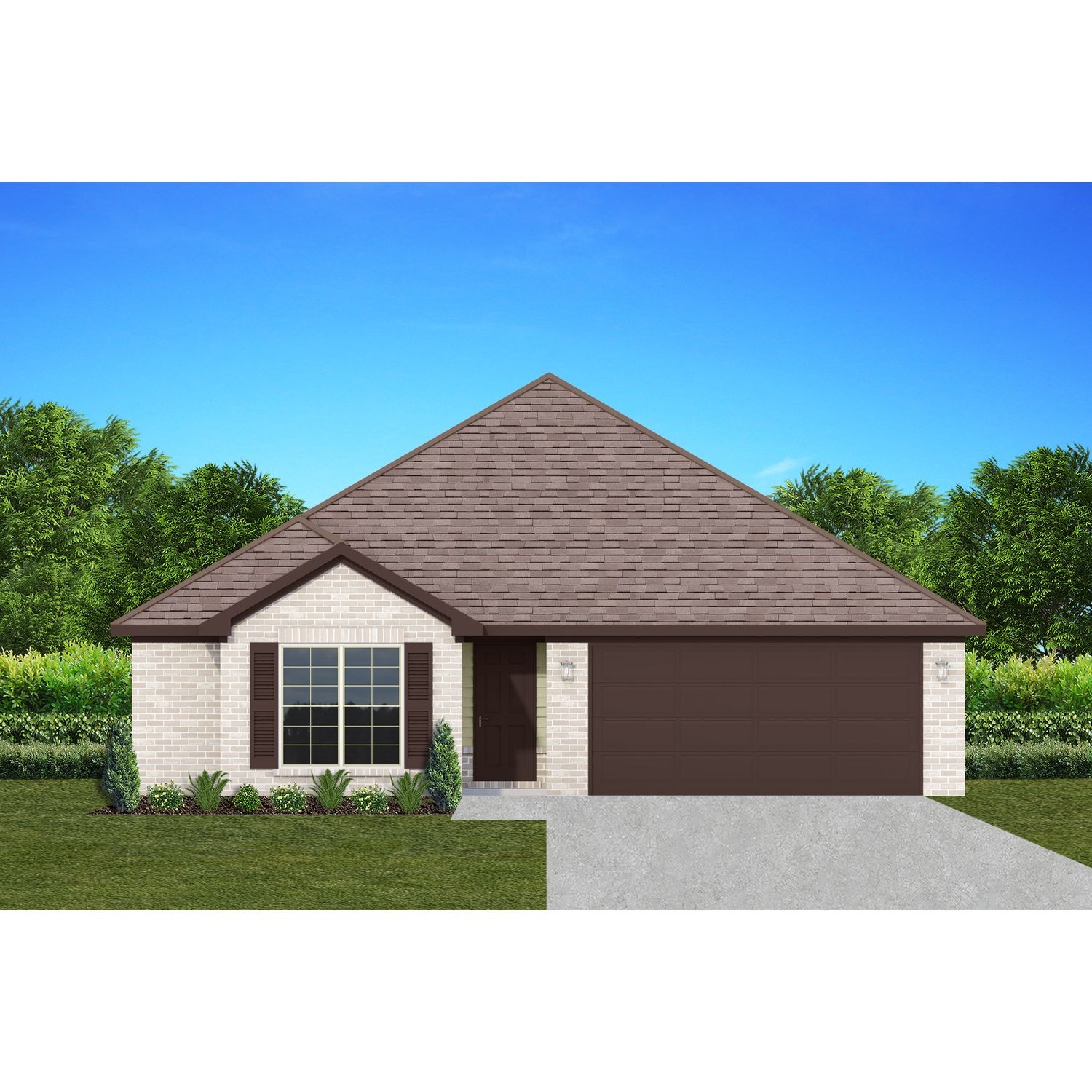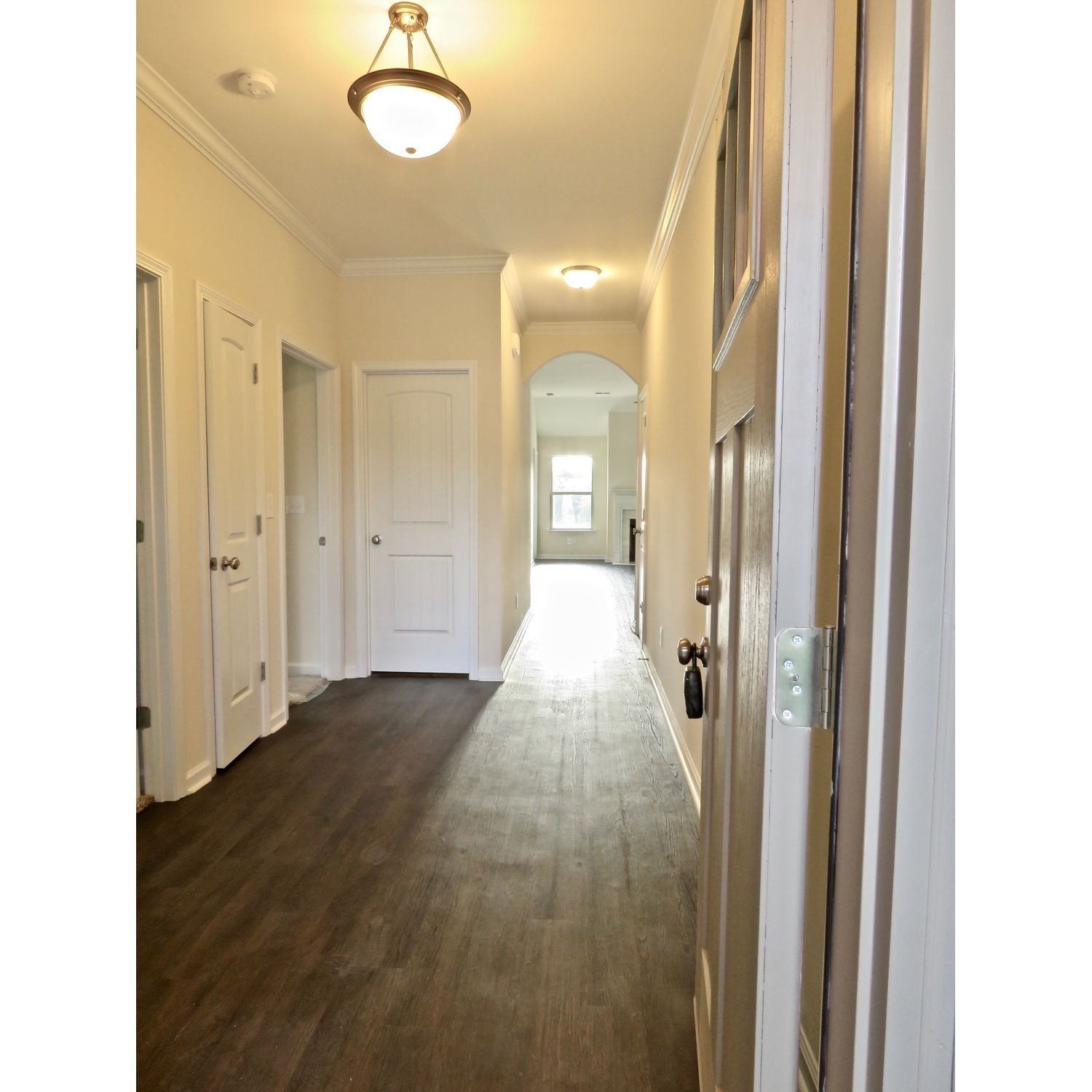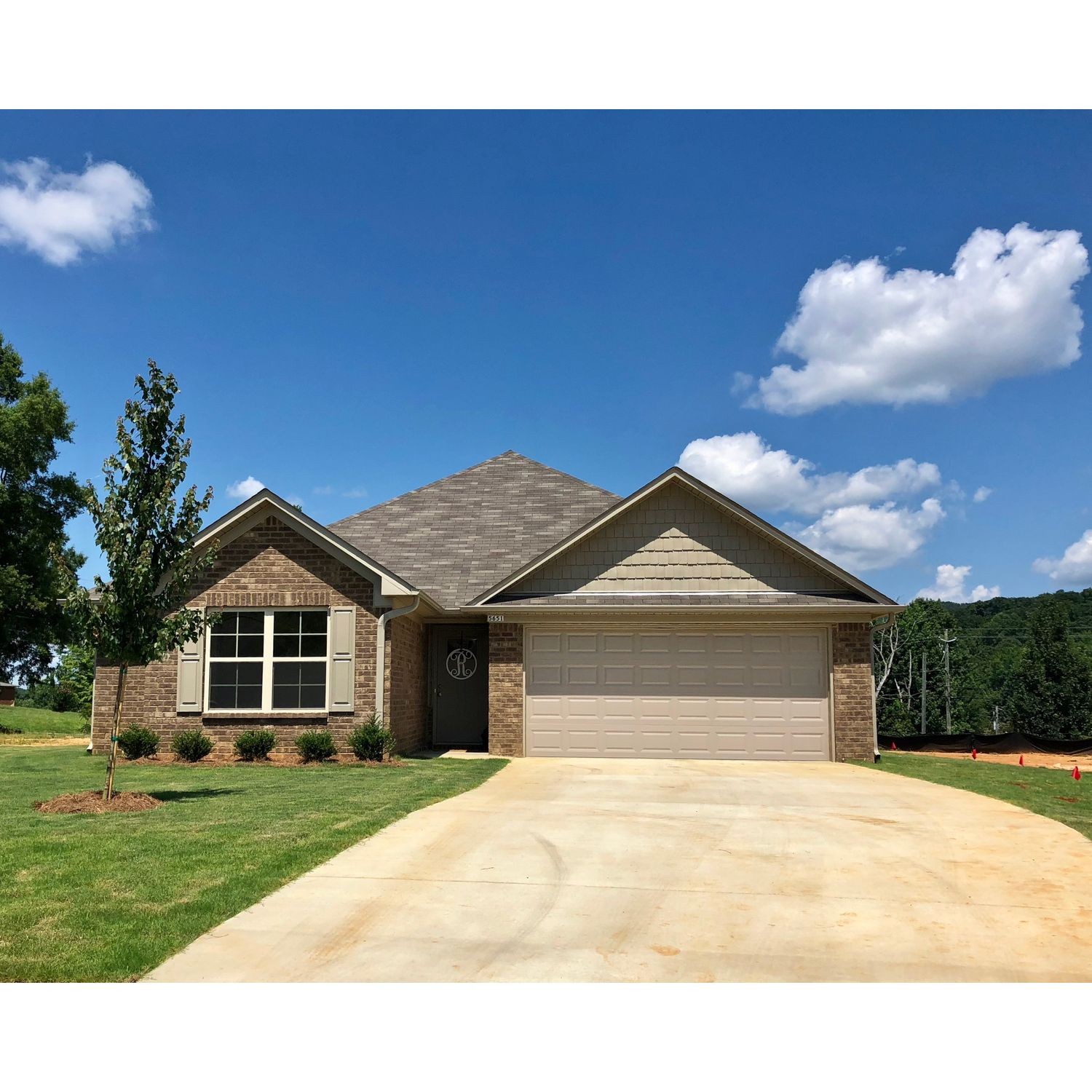RisultatiDi ritornoProssimo
Meadow Walk Lane, #
$226,900
Descrizione
Meadow Walk Lane,
#Aspen,
Elmore,
AL
36025
The Aspen is the embodiment of the modern open floor plan.. Everything you could want, or need is beautifully laid before you in the open space where the living room with its woodburning fireplace that is the focal point and the eat in kitchen - with Energy Star appliances are. The main space is filled with sunlight that comes streaming in through all the windows. Each of the four good sized bedrooms, two bathrooms, and main space will be kept to just the right temperature with the Spray Foam insulation and double pane Low- E vinyl windows keeping the outside weather from entering the house. This means, that while you will love every detail about the Aspen, the low maintenance and affordability will be your favorite things. Even if the outside elements are harsh, there is no need to worry about your vehicle, this floor plan comes with a two-car garage. The owners suite was purposefully created to be a retreat that you wont want to leave. An ensuite gives you privacy and comfort to relax and soak in the separate tub and take your time getting ready each day with a dual vanity sink. The Aspen is a masterfully thought-out floor plan that exudes comfort and is ready for you to make your home. Features include: 10' Ceiling in Family Room Wood Burning Fireplace Large Kitchen Island with Breakfast Bar Dining Area & Breakfast Nook Ceiling Fans in Master & Great Room Separate Garden Tub & Shower in Master Bath Double Vanities in Master Large Walk-in Closets Raised Vanities Hard Tile in Foyer, Fireplace & Bath Attic Access from Inside Hall & Garage Centrally Wired Command Center Garage Door Openers 700 Yards of Bermuda Sod Spray Foam Insulation in All Exterior Walls & Roof Line Energy Saving Heat Pump Hot Water Heater Energy STAR Appliances & Fans
This home is a plan.
Servizi
- Walk-in Closet(s)
- Fireplace
Tutte le informazioni provengono da fonti ritenute affidabili ma sono soggette a errori, omissioni, variazioni di prezzo, vendita preventiva o ritiro senza preavviso. Non viene fornita alcuna dichiarazione in merito all'accuratezza di descrizioni, misurazioni, metratura o superficie e non dovrebbe essere considerata come tale. Tutte le informazioni qui contenute devono essere confermate dal cliente. Tutti i diritti su tutti i contenuti, inclusi ma non limitati a fotografie, video e altri elementi grafici, sono riservati esclusivamente al Broker che ha fornito tale contenuto dell'elenco. Tutta la pubblicità su questo sito è soggetta al Federal Fair Housing Act.
© 2022 CityHomes.com
Singola famiglia
Tipo di immobile
2790502-BHI-2684871
ID del MLS
Cronologia dei prezzi
| date | price | variance | type |
|---|
| 9/22/2023 | $226,900 | - | Elencato |
1,638 Piedi quadrati
interior
Richiesta di informazioni
Richiesta di informazioni
























