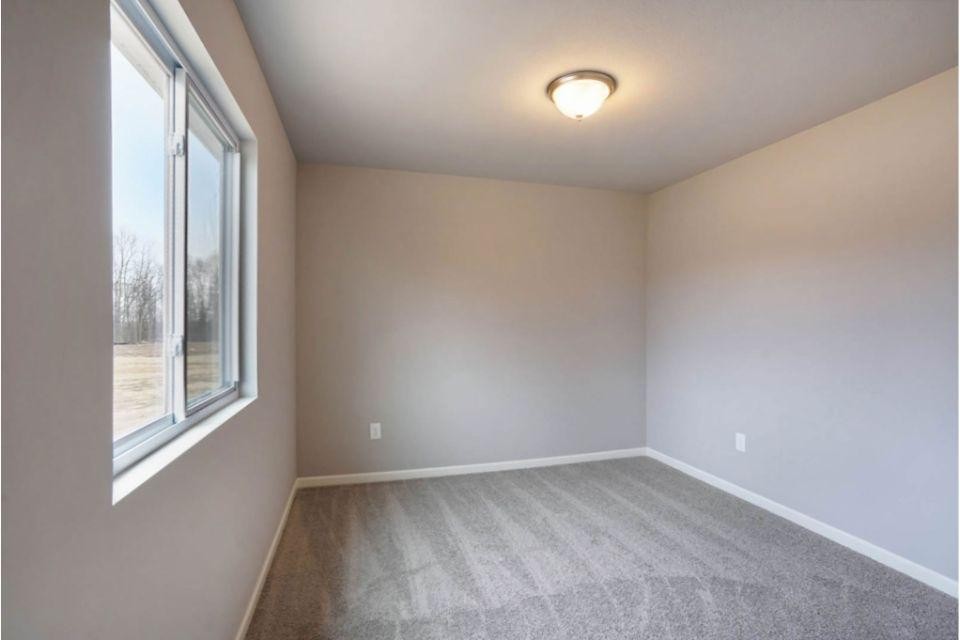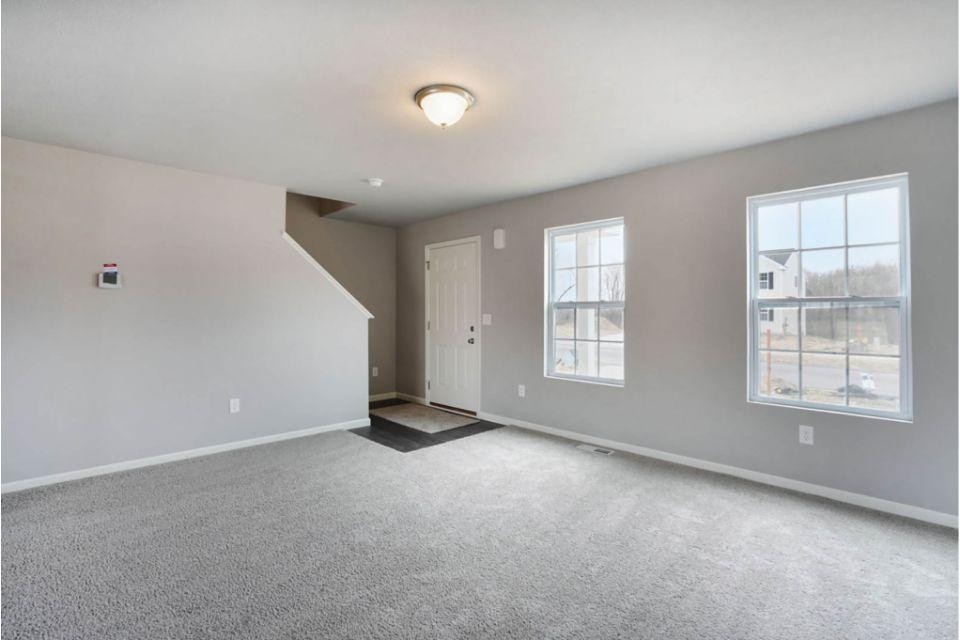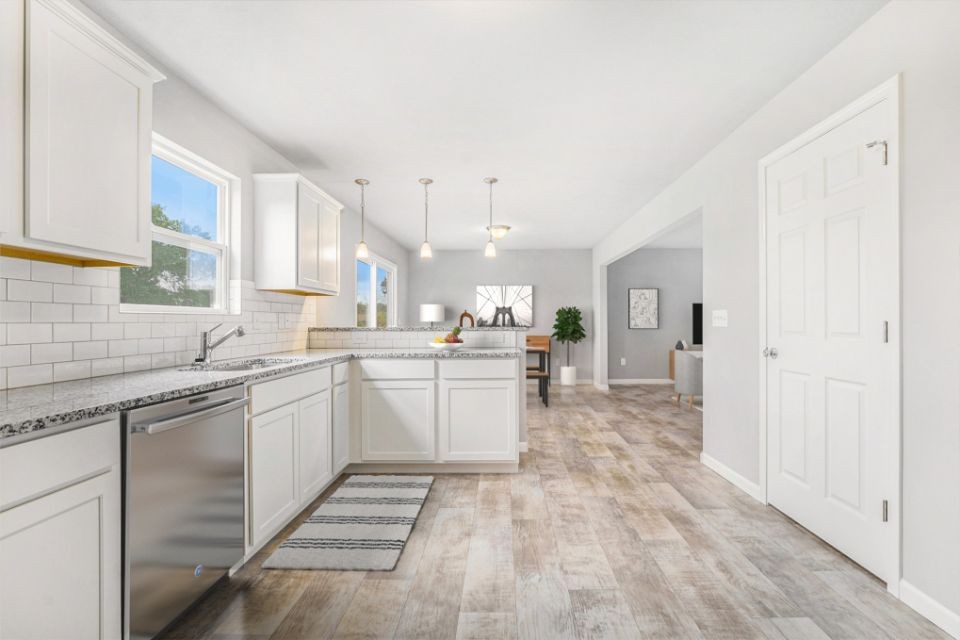RisultatiDi ritornoProssimo
Descrizione
Sunset Drive,
Cambria Ridge,
#Integrity 1810,
Potterville,
MI
48876
With over 1,800 square feet of living space, this traditional 2 story floorplan is a great option!. The clever footprint is designed to optimize living space without sacrificing storage space. The first floor features an open concept layout with a large great room, dining nook and kitchen with peninsula. The extra counter space is multifunctional, serving as prep space plus a breakfast bar. The powder room is tucked away from the main living space, along with a first floor laundry room. The second floor includes a spacious primary bedroom suite with a large walk in closet, 3 additional bedrooms and a full bath.
This home is a plan.
Tutte le informazioni provengono da fonti ritenute affidabili ma sono soggette a errori, omissioni, variazioni di prezzo, vendita preventiva o ritiro senza preavviso. Non viene fornita alcuna dichiarazione in merito all'accuratezza di descrizioni, misurazioni, metratura o superficie e non dovrebbe essere considerata come tale. Tutte le informazioni qui contenute devono essere confermate dal cliente. Tutti i diritti su tutti i contenuti, inclusi ma non limitati a fotografie, video e altri elementi grafici, sono riservati esclusivamente al Broker che ha fornito tale contenuto dell'elenco. Tutta la pubblicità su questo sito è soggetta al Federal Fair Housing Act.
© 2022 CityHomes.com
Singola famiglia
Tipo di immobile
2790502-BHI-2371487
ID del MLS
Cronologia dei prezzi
| date | price | variance | type |
|---|
| 9/21/2023 | $310,900 | 1.63 % | è aumentato |
| 1/17/2023 | $305,900 | - | Elencato |
1,822 Piedi quadrati
interior
Richiesta di informazioni
Richiesta di informazioni






















