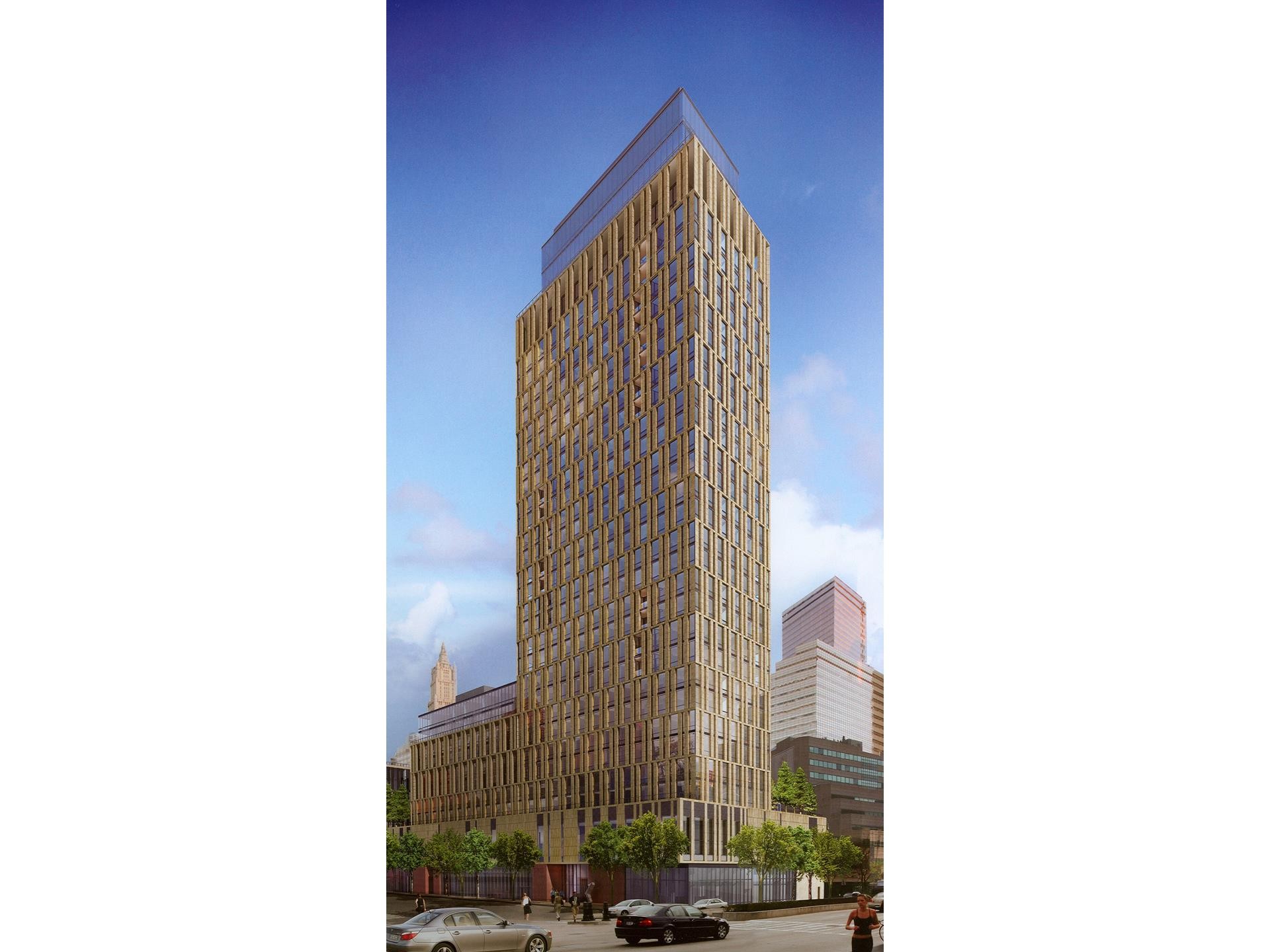1 of 6
3 bd3 ba분양 아파트





Available October 14th. Prime Tribeca location - corner three bedroom, three and one-half bath apartment at 101 Warren Street condominium. This modernist home features 10-foot floor-to-ceiling windows, 2,208 SF interior plus 158 SF outdoor loggia, walnut floors, open Bulthaup kitchen with basaltina stone countertops and appliances by Sub-Zero and Miele, and custom lighting. En suite baths finished in Imperial Danby marble and Bianco Lucido tile with Dornbracht fittings. North and West exposures with Hudson River and city views.
Architecture by Skidmore, Owings, & Merrill, with lobby by Victoria Hagan and apartment interiors by Ismael Leyva. Private, elevated pine tree forest designed by renowned landscape architect Thomas Balsley.
The amenity spaces were renovated in 2020 and include fitness center, yoga room, sauna, spa, two sundecks, residents' lounge with pool table, playroom, and conference room. 24-hour doorman and concierge, resident manager, and direct access from lobby to on-site attended parking garage. Whole Foods Market and Soul Cycle are located onsite. Located steps from the restaurants and shops of Tribeca, and across the street from the Hudson River Greenway.
모든 정보는 신뢰할 수 있는 것으로 간주되는 출처에서 제공되지만 오류, 누락, 가격 변경, 사전 판매 또는 통지 없이 철회될 수 있습니다. 설명, 측정, 평방 피트 또는 면적의 정확성에 대해 어떠한 표현도 하지 않으며 그렇게 의존해서는 안 됩니다. 여기에 있는 모든 정보는 고객이 확인해야 합니다. 사진, 비디오 및 기타 그래픽을 포함하되 이에 국한되지 않는 모든 콘텐츠에 대한 모든 권리는 해당 목록 콘텐츠를 제공한 브로커에게 독점적으로 유보됩니다. 이 사이트의 모든 광고는 연방 공정 주택법의 적용을 받습니다.
© 2022 CityHomes.com