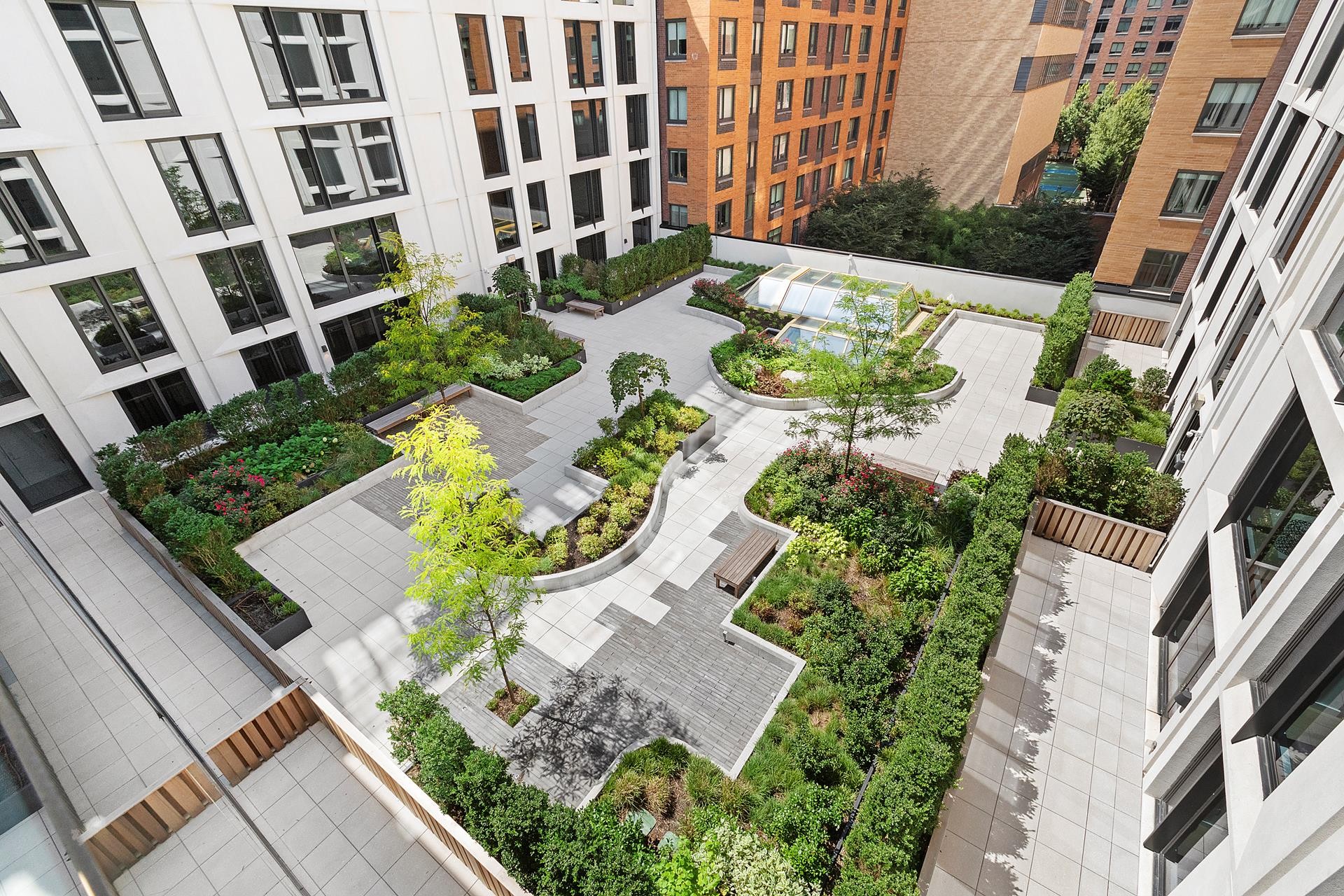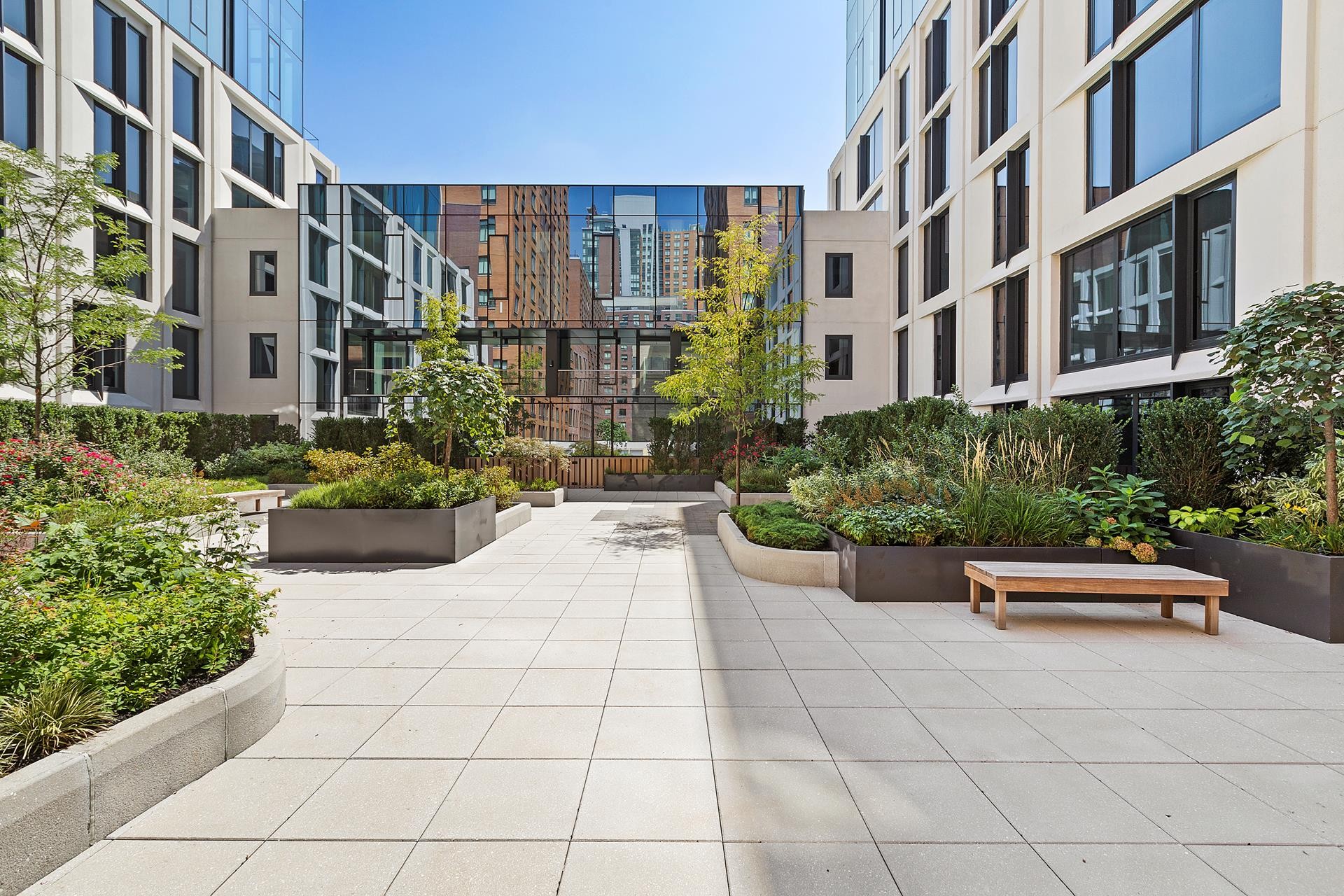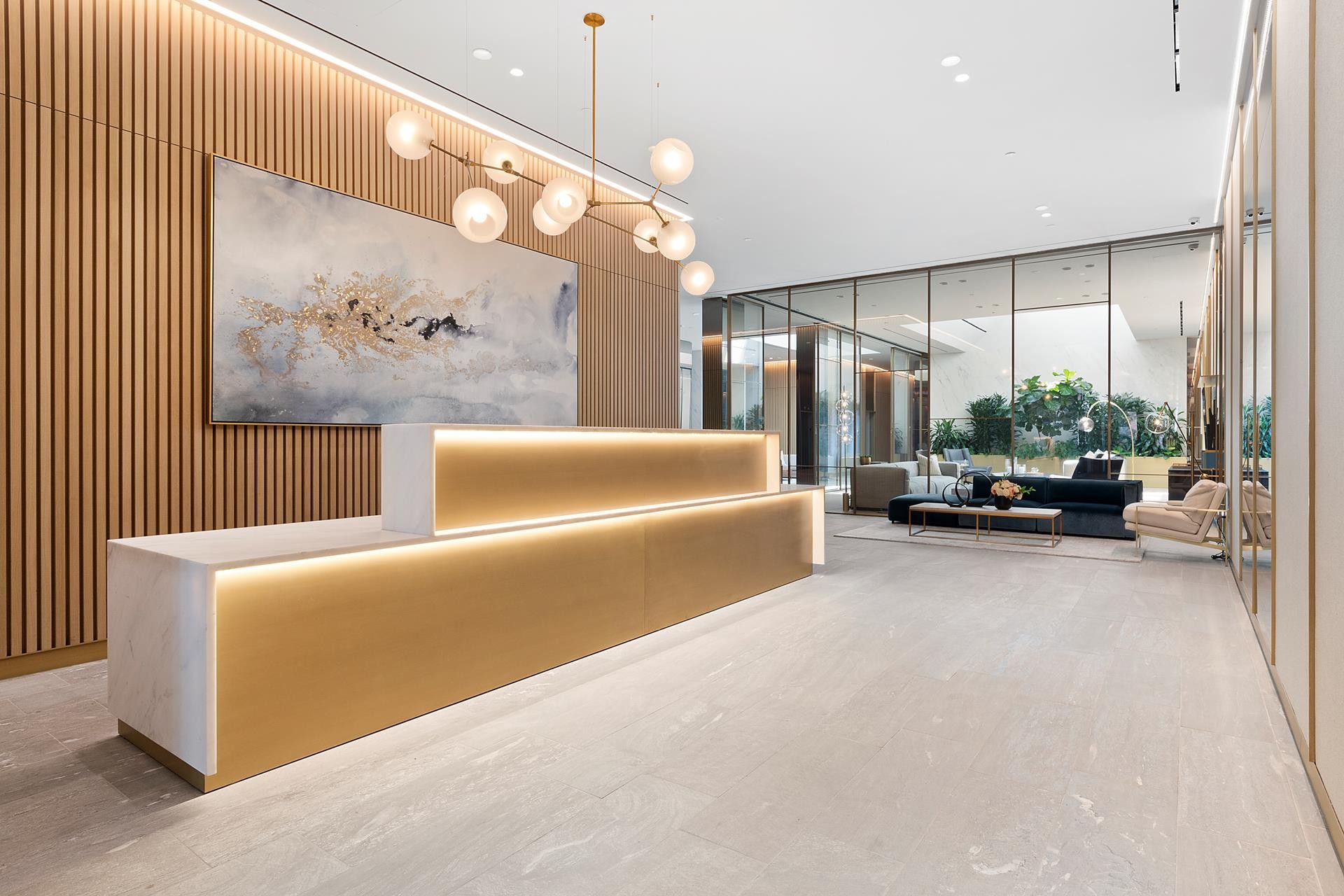1 of 4
1 bd1 ba분양 아파트



Nestled between the beautifully landscaped waterfront of Hudson River Park and the vibrant streetscapes of Hell's Kitchen, Bloom on Forty Fifth offers an ideal balance of tranquility and immersion in one of Manhattan's most dynamic neighborhoods. The light-filled building places residents within minutes of the new West Side's most exciting lifestyle destinations, from world-class dining and shopping to The Shed contemporary arts center.
With an exquisite array of outdoor spaces, Bloom on Forty Fifth provides unparalleled access to sunlight, quietude and fresh air-with culture and commerce right at your fingertips. The immaculate 8,000-square-foot garden courtyard, a metaphor for Central Park within the grid of Manhattan, boasts a colorful variety of plants and honey locust trees. Many of the homes overlook this verdant landscape, which receives a mix of sunlight and shade year-round. Two additional shared roof terraces are equipped with seating and outdoor kitchens. Private outdoor spaces, a skylit residents lounge, fitness center, and 24/7 attended lobby are among the building's exclusive amenities.
The stylishly modern, glass-and-concrete structure designed by Marvel Architects opens to contemporary interiors with floor-to-ceiling windows. Each home features stone and wood finishes, such as 'colonial silver' marble counters and backsplashes and wide-plank oak flooring. (Premier residences offer higher ceilings and a premium material palette.) Bloom on Forty Fifth's elegant amenity spaces welcome you and your guests with bronze-framed sliding glass walls, acoustic wood slat paneling, monolithic stone and wood tables, and chic minimalist lighting.
With intelligently designed homes and thoughtfully curated amenities, this full-service residential condominium provides both private serenity and social urbanity.
The complete offering terms are in an offering plan available from the sponsor. File no. CD18 0180. The artist representations and interior decorations, finishes, appliances, and furnishings are provided for illustrative purposes only. Sponsor makes no representations or warranties except as may be set forth in the offering plan. Sponsor reserves the right to substitute materials, appliances, equipment, fixtures, and other construction and design details specified herein as provided in the offering plan. All dimensions are approximate and subject to normal construction variances and tolerances. Square footage exceeds the usable floor area. Sponsor reserves the right to make changes in accordance with the terms of the offering plan. Plans and dimensions may contain minor variations from floor to floor. Sponsor: Hudson 888 Owner LLC, C/O XIN Development international Inc. 150 East 52nd Street, New York, New York 10022. Equal Housing Opportunity.
모든 정보는 신뢰할 수 있는 것으로 간주되는 출처에서 제공되지만 오류, 누락, 가격 변경, 사전 판매 또는 통지 없이 철회될 수 있습니다. 설명, 측정, 평방 피트 또는 면적의 정확성에 대해 어떠한 표현도 하지 않으며 그렇게 의존해서는 안 됩니다. 여기에 있는 모든 정보는 고객이 확인해야 합니다. 사진, 비디오 및 기타 그래픽을 포함하되 이에 국한되지 않는 모든 콘텐츠에 대한 모든 권리는 해당 목록 콘텐츠를 제공한 브로커에게 독점적으로 유보됩니다. 이 사이트의 모든 광고는 연방 공정 주택법의 적용을 받습니다.
© 2022 CityHomes.com
| date | 가격 | variance | type |
|---|---|---|---|
| 2/20/2024 | $1,348,000 | - | 상장 |