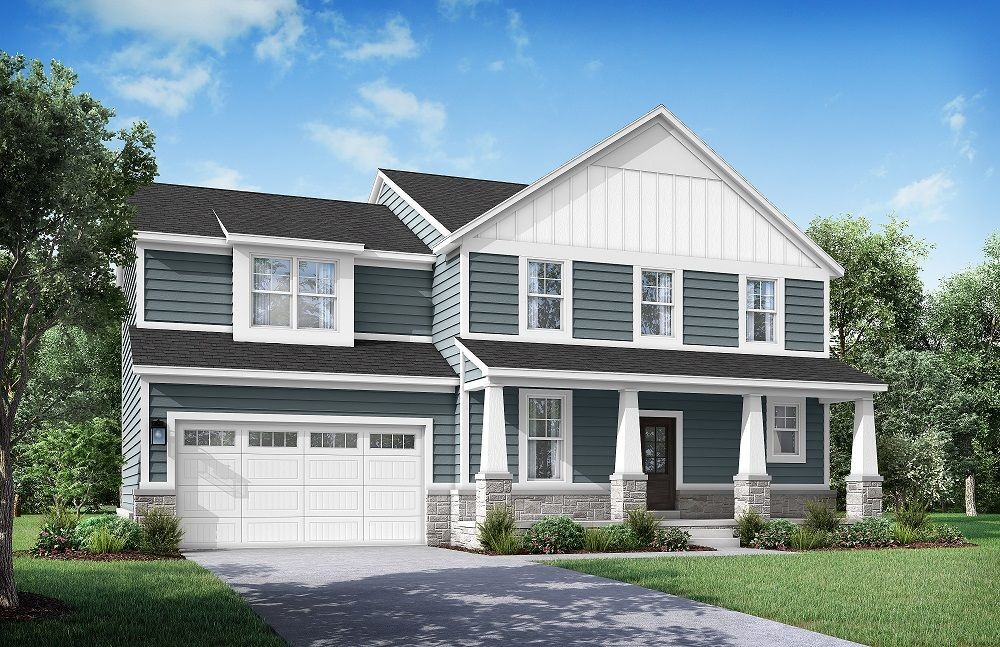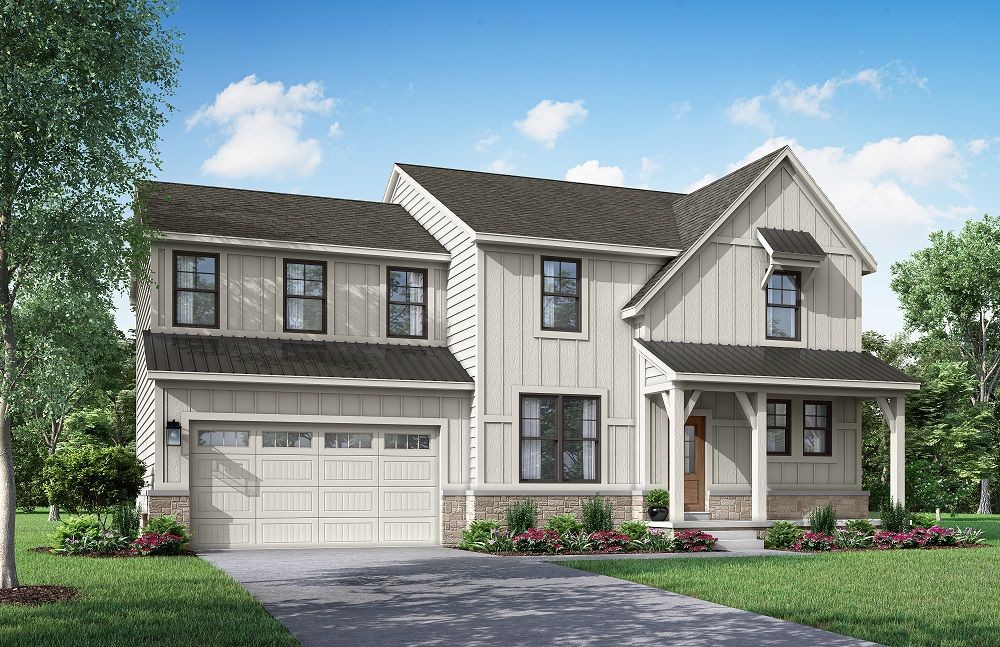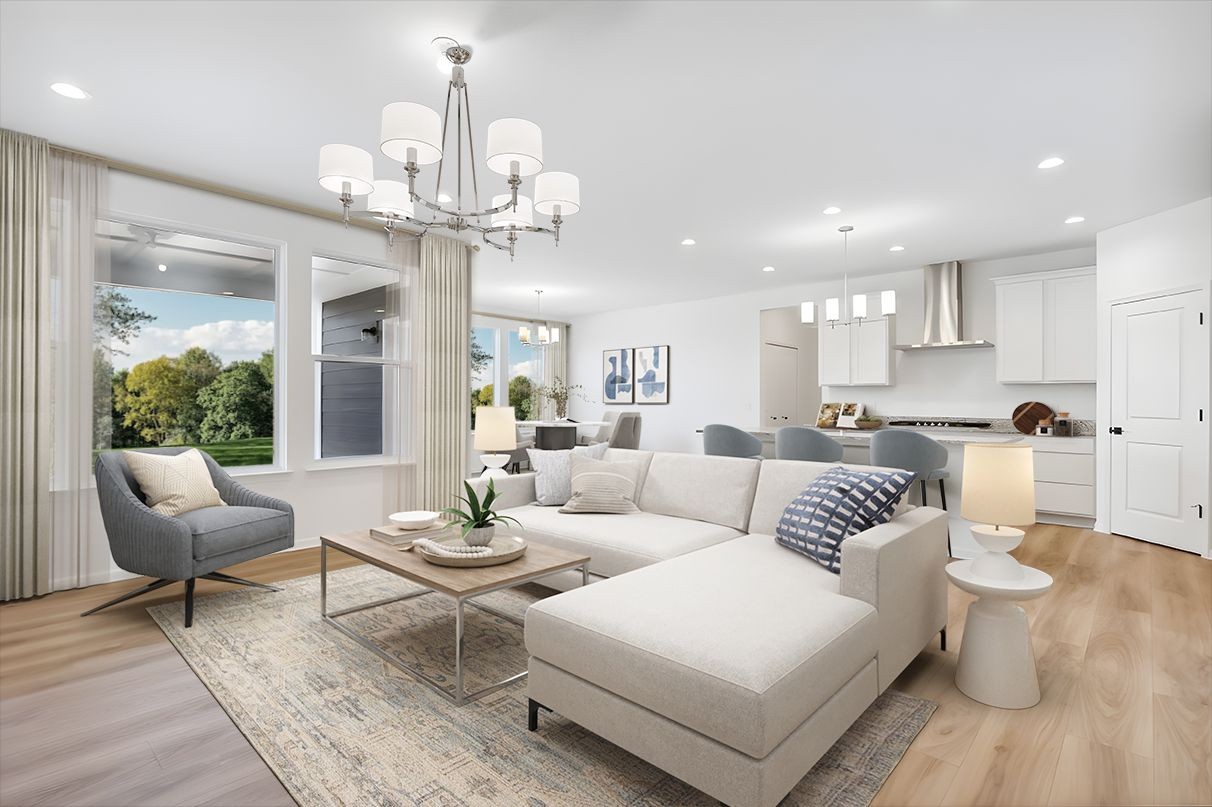back to resultspreviousnext
description
918 Bellwood Lane,
The Meadows of Cherry Hill,
#Chelsea,
Canton,
MI
48187
Welcome home to our all-new Chelsea plan!. This 2-story floor plan packs a lot of punch into just under 2575 square feet of living space, including 4 bedrooms upstairs, 2.5 bathrooms, and a 2.5 car garage. Featuring an open-concept layout at the back of the house, this expansive space includes a generously-sized great room, kitchen and breakfast nook perfect for entertaining family and friends. Mingle and cook in style in the spacious kitchen boasting plentiful countertop space, a large center island and walk-in pantry. The second floor owners suite offers an enormous bedroom, bathroom and walk-in-closet for a home of this size. In addition, the Chelsea plan is our only floor plan featuring a second story laundry room. Youll wonder how you ever lived without it before! With several stunning exterior elevations, plus countless options and upgrades to choose from, you can customize the Chelsea plan to fit your personal style and needs!
This home is a plan.
amenities
- Walk-in Closet(s)
- Fireplace
모든 정보는 신뢰할 수 있는 것으로 간주되는 출처에서 제공되지만 오류, 누락, 가격 변경, 사전 판매 또는 통지 없이 철회될 수 있습니다. 설명, 측정, 평방 피트 또는 면적의 정확성에 대해 어떠한 표현도 하지 않으며 그렇게 의존해서는 안 됩니다. 여기에 있는 모든 정보는 고객이 확인해야 합니다. 사진, 비디오 및 기타 그래픽을 포함하되 이에 국한되지 않는 모든 콘텐츠에 대한 모든 권리는 해당 목록 콘텐츠를 제공한 브로커에게 독점적으로 유보됩니다. 이 사이트의 모든 광고는 연방 공정 주택법의 적용을 받습니다.
© 2022 CityHomes.com
가격 내역
| date | 가격 | variance | type |
|---|
| 5/30/2023 | $554,900 | 0.91 % | 증가 |
| 4/14/2023 | $549,900 | - | 상장 |














