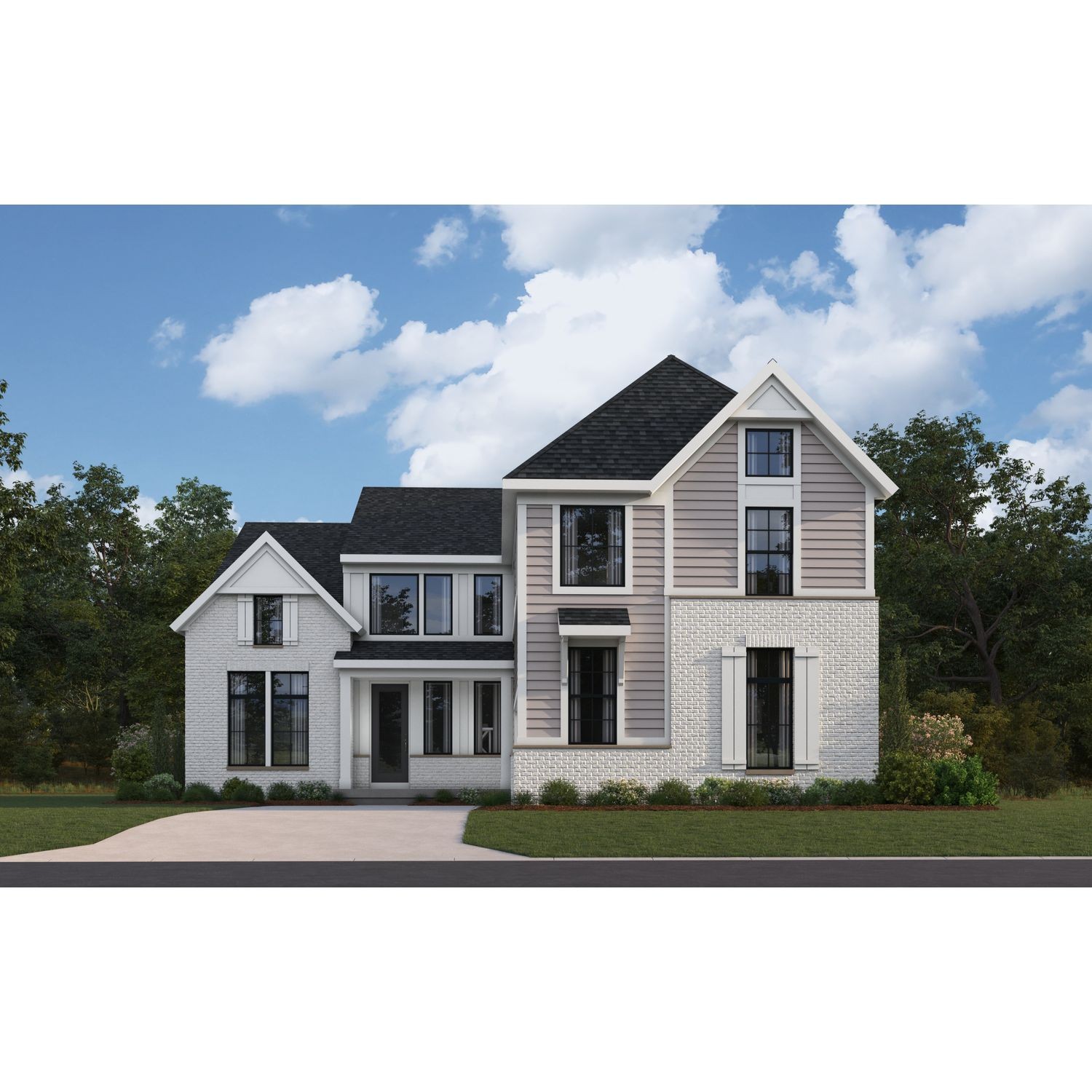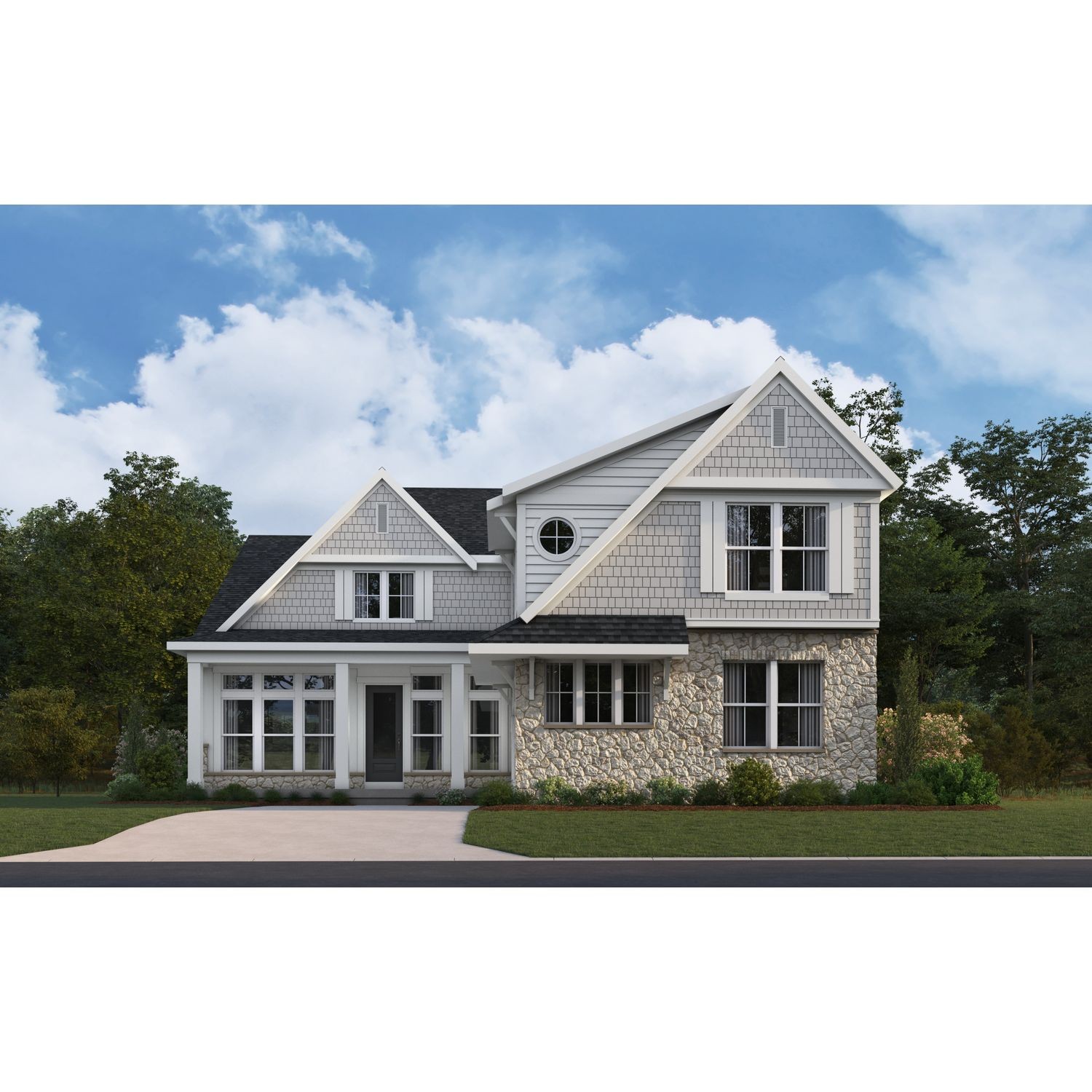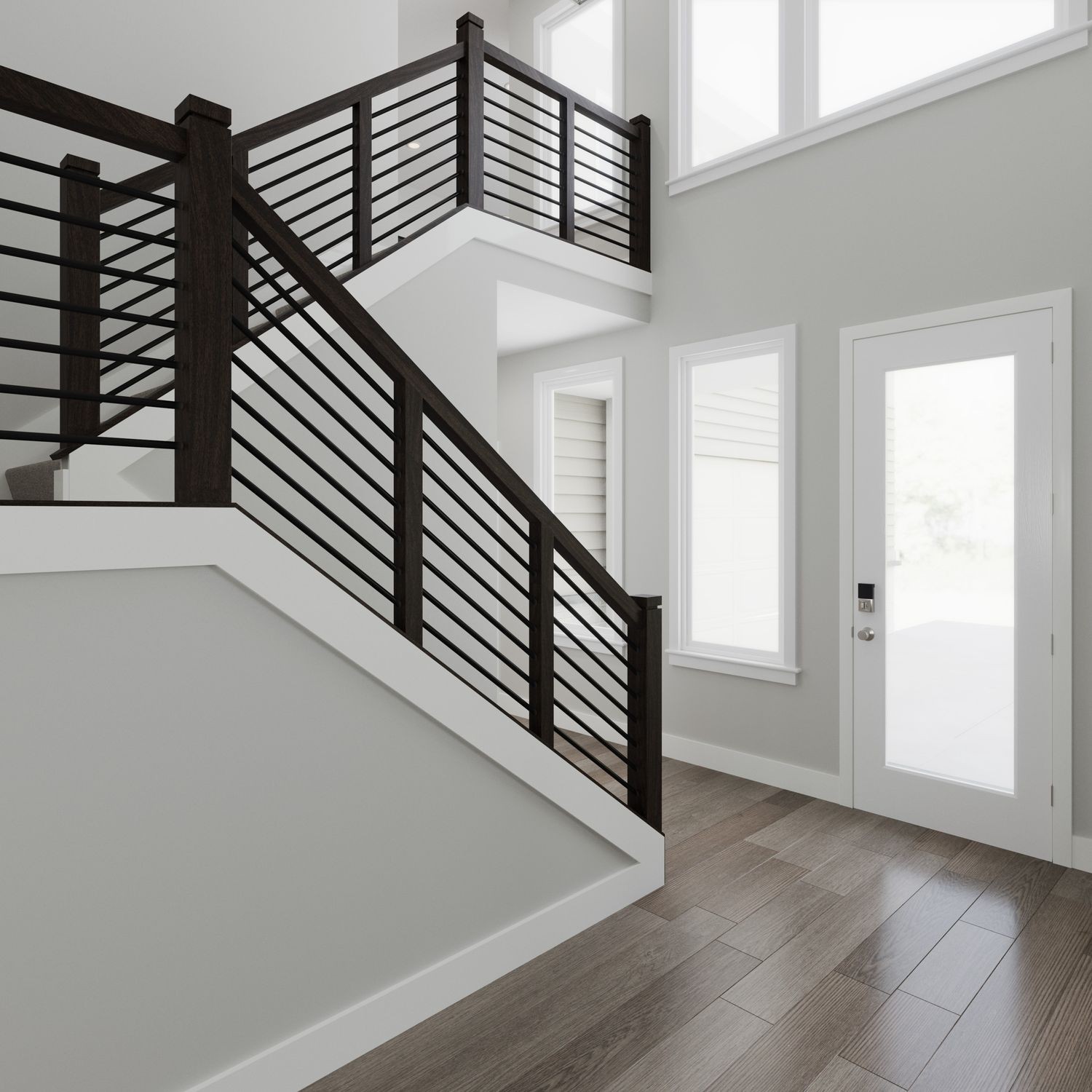Derby Place Road,
#Margot,
Batavia,
OH
45103
The Margot floorplan showcases a captivating courtyard entry garage and features a remarkable 10' ceiling height on the first floor across the main living areas and the Owner's Suite.. This home's layout ensures seamless circulation, with a two-story foyer stair drenched in natural light from the front entry wall. The flexible stair arrangement enhances accessibility throughout the main first-floor functions, with options like a family foyer connecting to the kitchen and a potential butler's pantry. The home's rear boasts an open concept, including a family room, kitchen, and morning room, leading to an inviting covered patio or deck, visible through an expansive window wall that can double as a 12' sliding glass door. A noteworthy addition is the optional vaulted family room ceiling with wood trusses. The Owner's Suite bath offers indulgence with a deluxe shower, providing choices between a Luxury or Designer Shower paired with a free-standing tub. On the second floor, the home offers an exceptionally spacious loft, optionally shared baths, a potential fourth-bedroom bath, and the opportunity to expand the front bedroom, making each bedroom feel like its own suite. Additionally, the option for a second-floor laundry hook-up adds to the home's appeal and functionality.
This home is a plan.



















