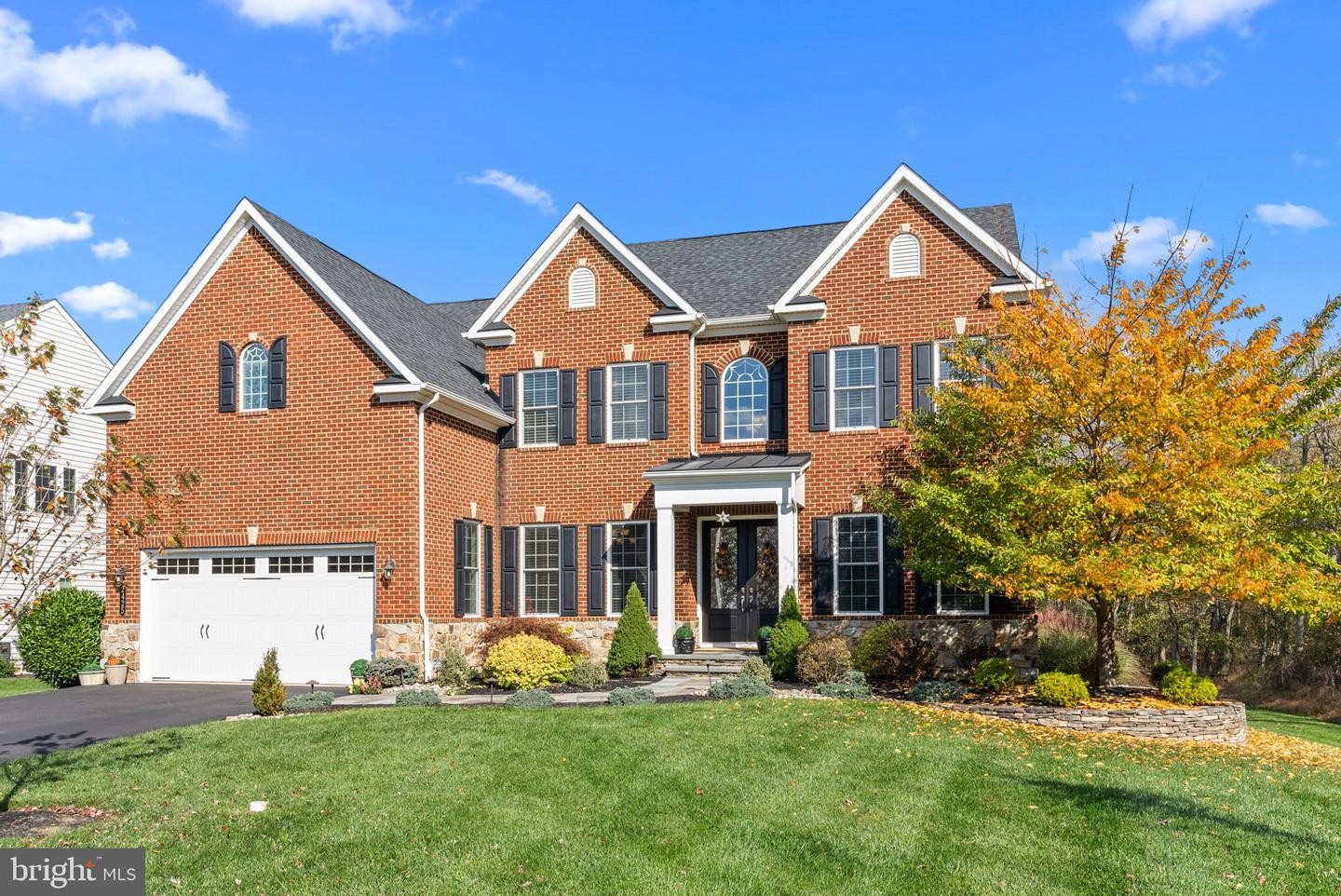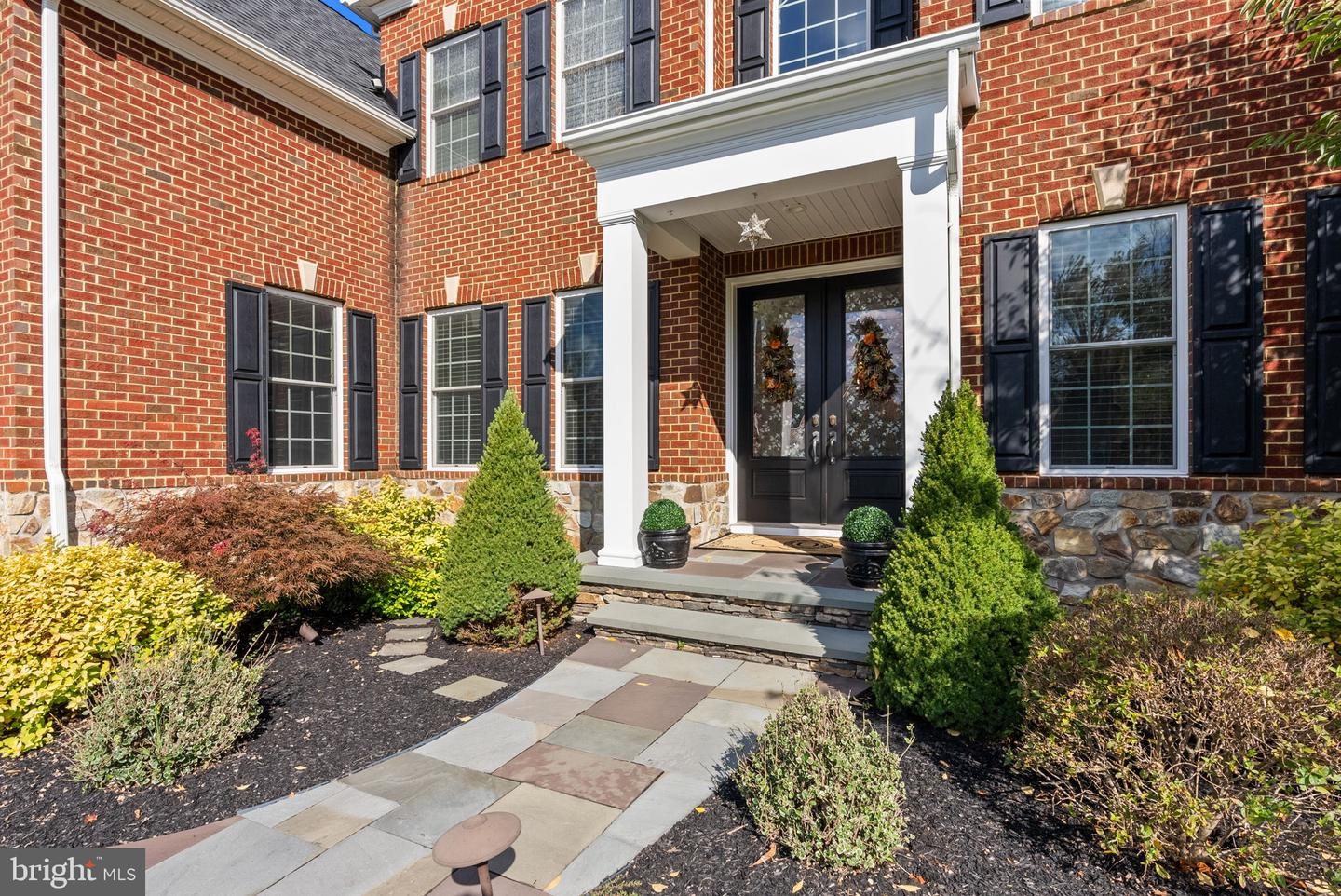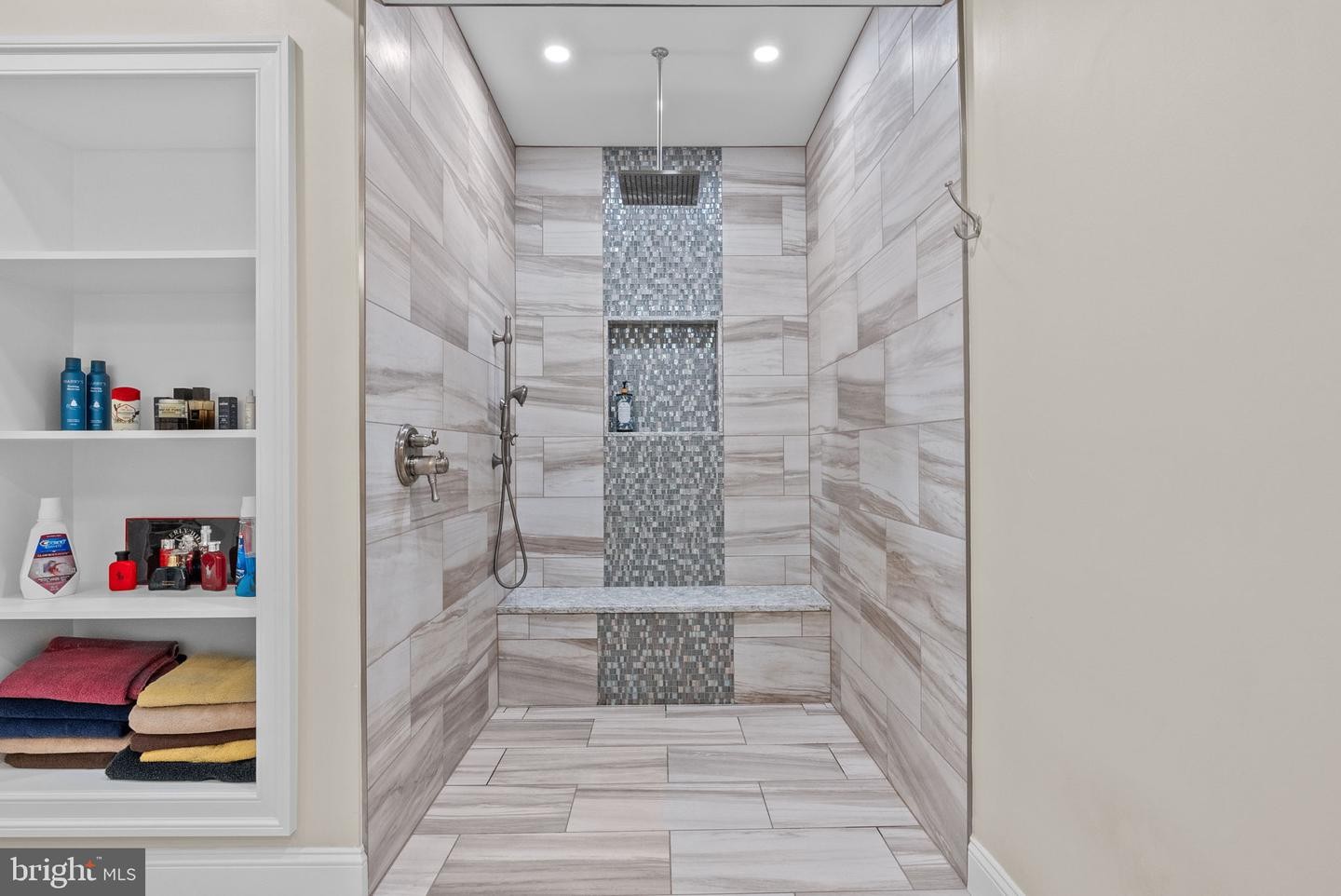Описание
2425 Access Rd,
Warrington,
PA
18976
Enter this spectacular home from the covered front porch into the entryway which features a grand two story foyer with beautiful staircase and rich hand scraped hardwood floors. This traditional floor plan offers a formal living room and dining room as well as a private office just off of the foyer entry. There are 10 ft ceilings on the main level and an expansive vaulted ceiling in the family room. The family room is sundrenched and has a gas fireplace. The kitchen is a chef's dream with its double oven, gas cooktop and large island with seating and extra storage. The 42" cabinets and granite counters have all been upgraded. There is a small bar setup and coffee nook along with access to the second floor via the split staircase. All the rooms on this level have been bumped out by the builder to offer even more room to spread out. The current owners recently added a 2 level no maintenance deck for even more entertaining space right off the dining area of the kitchen. There is a walk-in pantry, a large closet for storage or additional pantry and a mudroom with built-ins that exit to the 2 car garage. Upstairs you'll discover the the remarkable Owner's Suite. It is sure to impress you with it's large double walk in closets, spacious layout and adjoining luxury full bath with European spa shower and soaking tub. The sitting area is a cozy spot to relax and exits to an outside balcony style deck. There are an additional 3 large bedrooms, full bathroom and laundry room off of the upstairs hallway that overlooks the family room and foyer. The basement is HUGE and finished. It is partially carpeted for a lounging area, while the adjacent side has recently installed waterproof wood flooring and is set up (plumbing included) for what could be an amazing bar area. The additional full bathroom on this level has a zero entry shower. It was added in 2019. There is a large storage room and a separate studded area that was intended to be a media room or fitness area by the current owners. It only needs drywall to be complete. The basement has stairs that exit to the side yard. The side and back yards are private and offer wooded views. Just minutes from many major roadways and also conveniently located near the Shoppes at Valley Square, Wegmans, and historic Downtown Doylestown, makes this location perfect. This beautiful home is only 6 years old and the current owners have not only finished the basement and outdoor space but added many additional upgrades. Just move in and enjoy!
Удобства
- Carpet
- Dishwasher
- Kitchen Island
- Pantry
- Walk-in Closet(s)
- Eat in kitchen
- Vaulted Ceilings
- Wood
- Shingle
Вся информация получена из источников, считающихся надежными, но возможны ошибки, упущения, изменения в цене, предварительная продажа или отзыв без предварительного уведомления. Не делается никаких заявлений относительно точности каких-либо описаний, измерений, квадратных метров или площади в акрах, и на них нельзя полагаться как на таковые. Вся информация здесь должна быть подтверждена заказчиком. Все права на весь контент, включая, помимо прочего, фотографии, видео и другую графику, принадлежат исключительно Брокеру, предоставившему такие листинговые материалы. Вся реклама на этом сайте регулируется Федеральным законом о справедливом жилищном обеспечении.
© 2022 CityHomes.com
Listing By: BHHS Fox & Roach -Yardley/Newtown via Data Source: Bright MLS
Отдельная семья
Тип недвижимости
2785559-PABU2059964
Номер в системе MLS
История цен
| date | price | variance | type |
|---|
| 12/1/2023 | $1,099,000 | - | Договор |
| 11/28/2023 | $1,099,000 | 3.60 % | уменьшился |
| 11/4/2023 | $1,140,000 | - | Перечислено |
листинговый агент: Jill Czmar
12,410 Площадь (кв. фт)
interior


















































