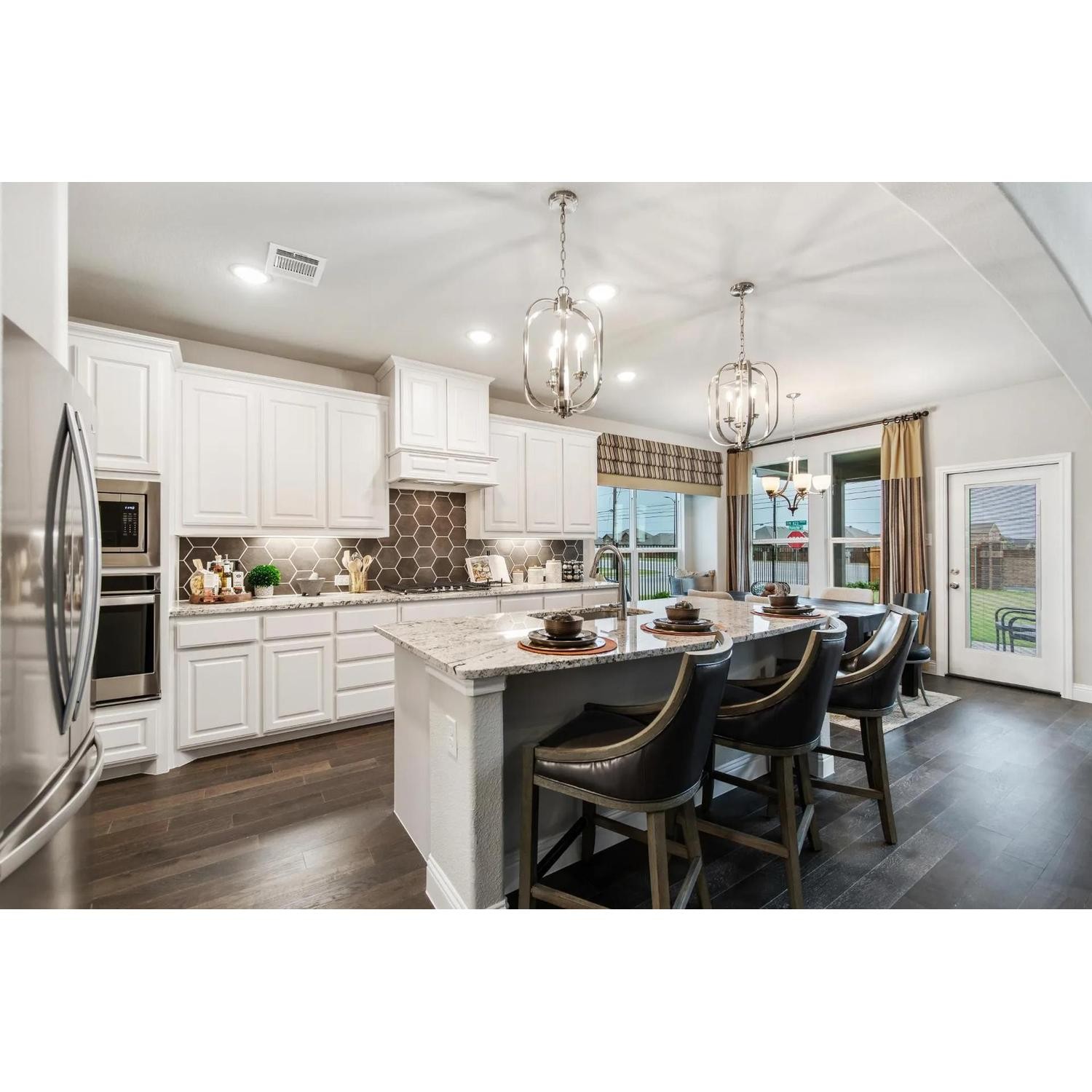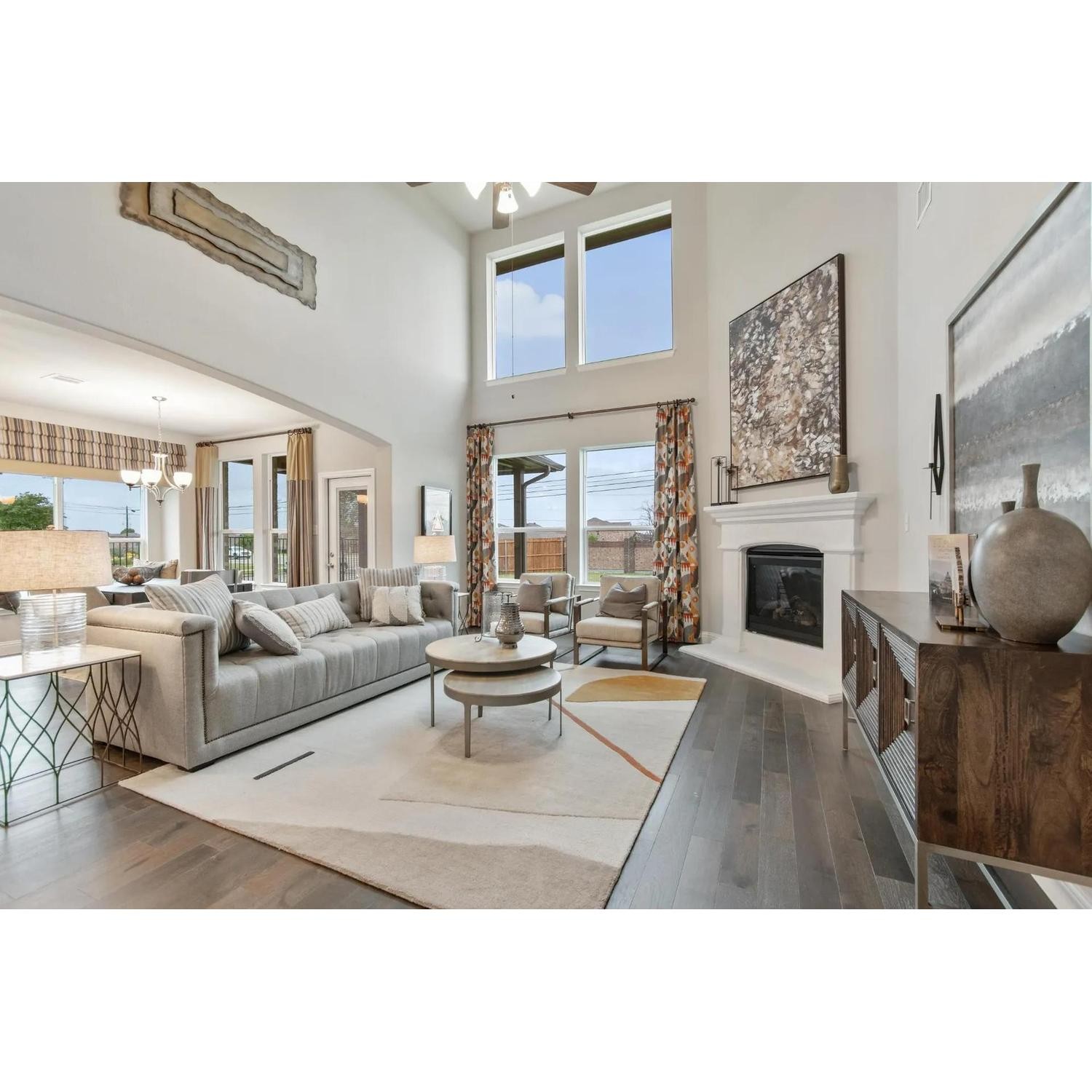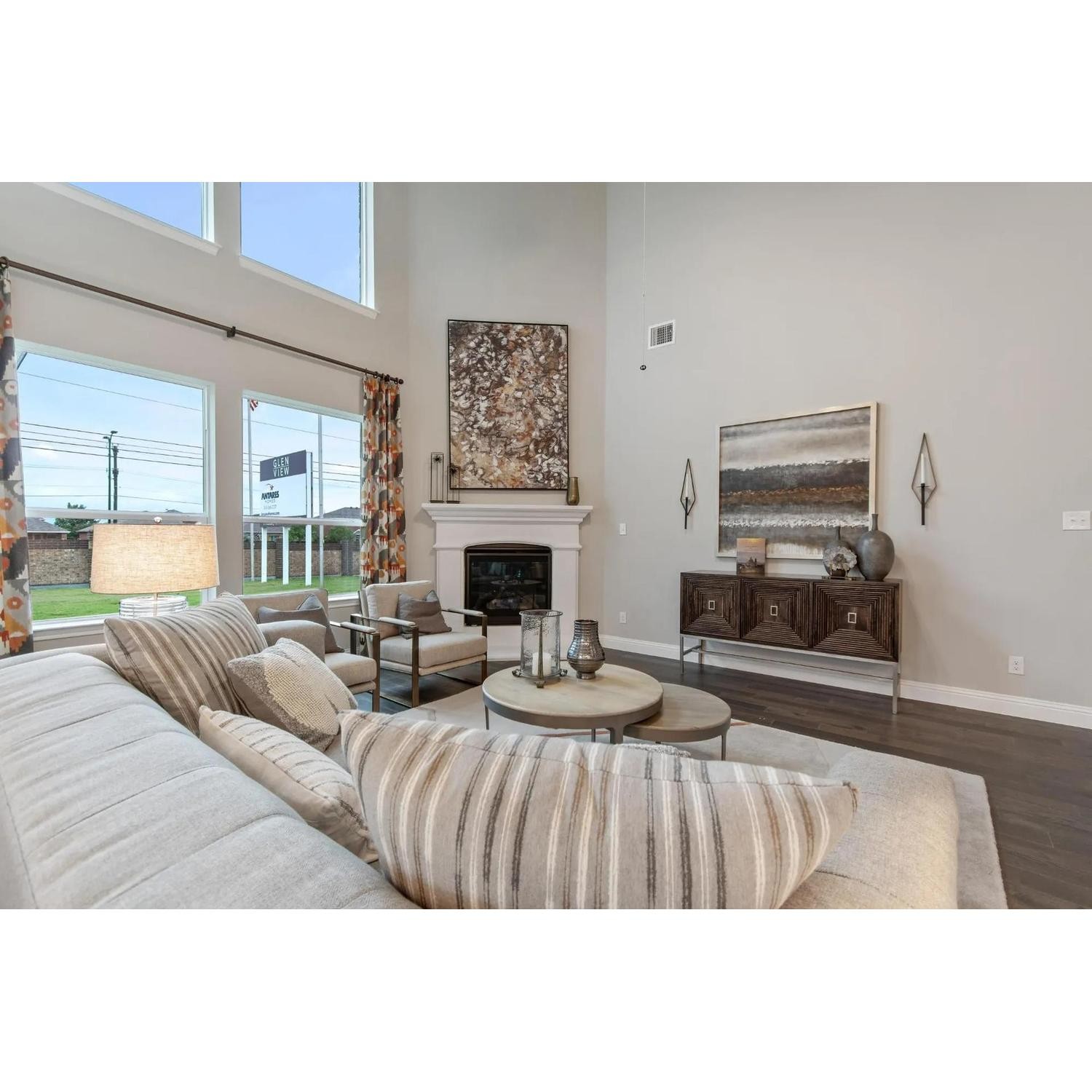4413 Sweet Acres Avenue,
#Concept 3135,
Joshua,
TX
76058
This expansive home offers a traditional floor plan for those seeking classic style and easy daily living.Choose from three different front elevations, each featuring unique optional stone, and intricate brick details.. Step in from the covered front porch and into the foyer which welcomes you into the private study. Finished with french, this space creates the perfect home office or a quiet area to enjoy hobbies. Across the foyer is the formal dining room filled with natural light, an ideal space for entertaining guests or enjoying everyday family mealtimes.Connected by a butlers pantry and a large walk-in pantry is the open-concept kitchen. The kitchen features a large central island, stainless steel appliances, and ample counter and storage space. It also opens to a breakfast nook with a built-in window seat for additional seating. The breakfast nook also provides direct access to the rear covered patio. Choose from two different sizes to suit your outdoor living needs.The spacious family room features a wall of windows and offers a space for friends and family to gather. Choose to add warmth to the family room by adding an optional corner fireplace.Designed for optimal privacy and relaxation, the master suite is tucked away off the family room. Enjoy a spacious room with vaulted ceilings and an adjoined master bathroom featuring dual vanities, large corner garden tub, separate walk-in shower, linen closet, and a large walk-in closet.For added convenience, a powder room and full-sized utility room with direct access to the two-car garage complete the lower level. If additional parking or storage space is needed, choose to add the optional third-car garage. This floor plan also offers the option to create a fifth bedroom in lieu of the study if a guest retreat is needed.Three additional bedrooms, two full bathrooms, and a large game room are housed on the second level, creating the ultimate kids retreat. If family movie night is a staple in your household, choose
This home is a plan.





































