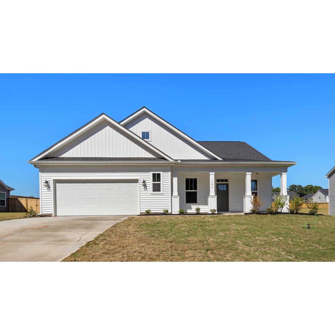
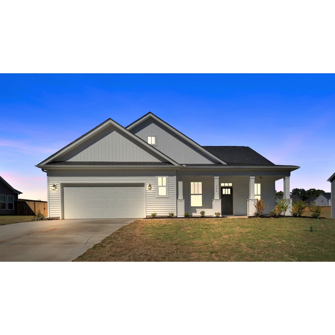
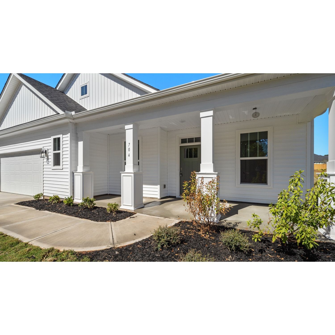
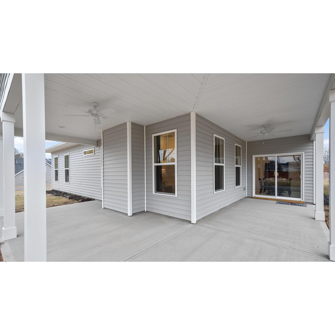
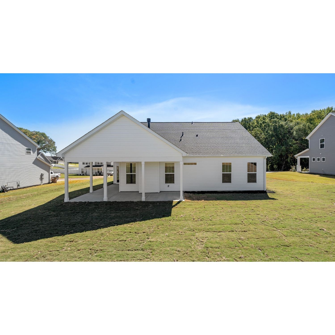
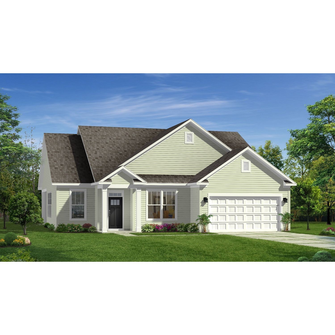
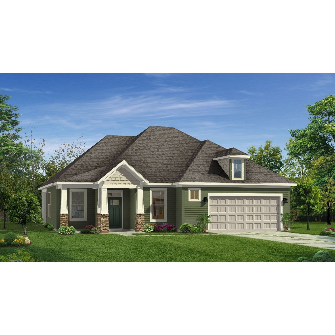
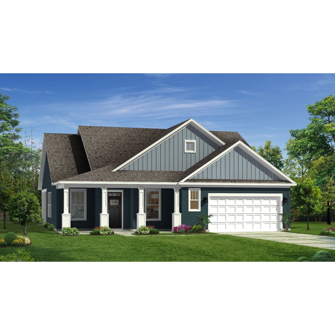
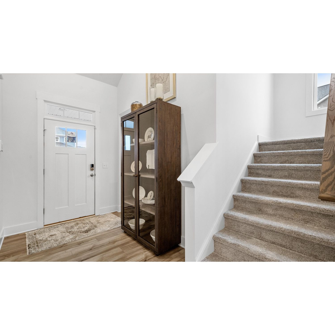
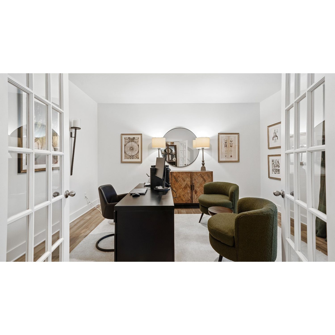
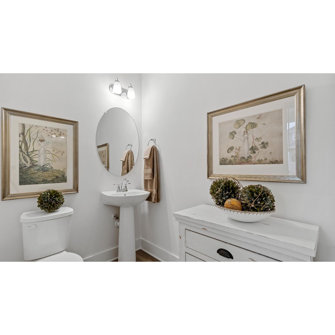
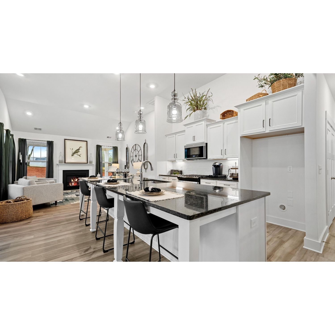
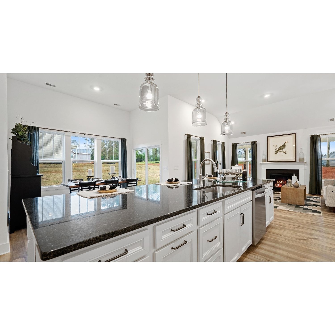
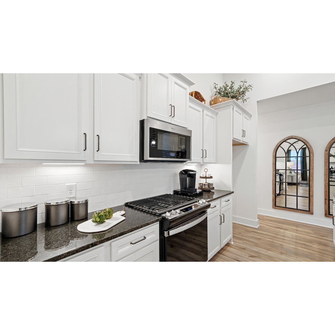
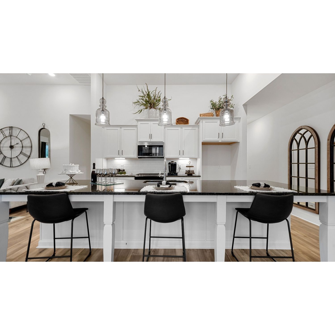
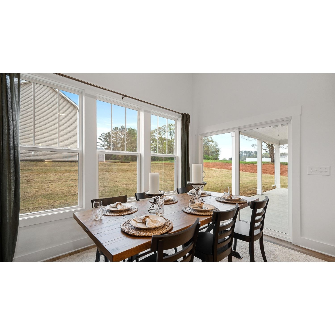
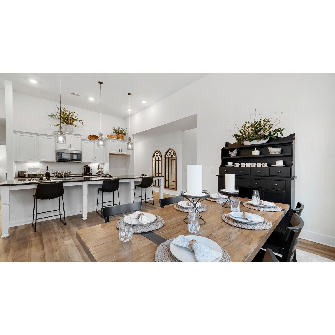
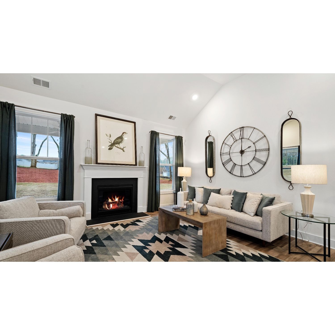
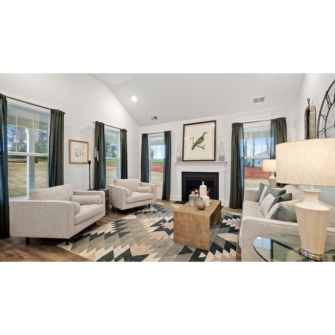
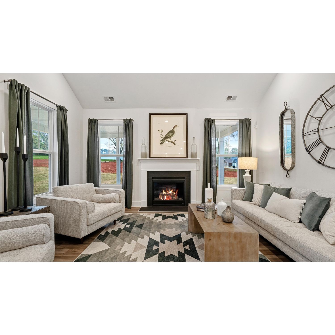
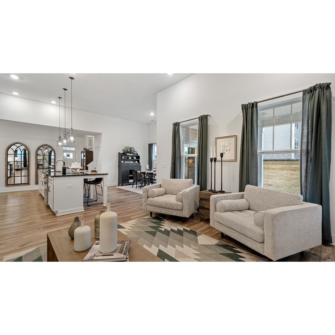
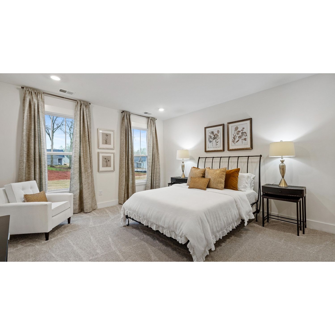
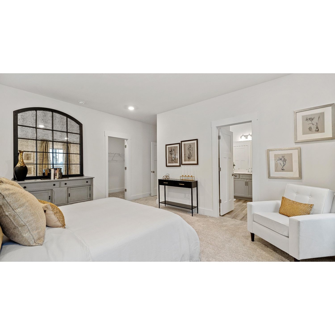
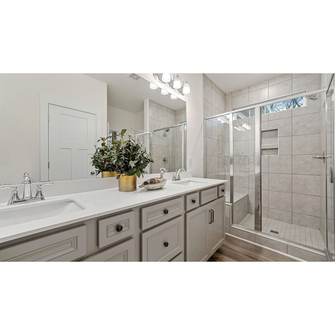
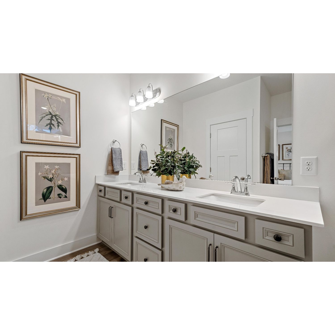
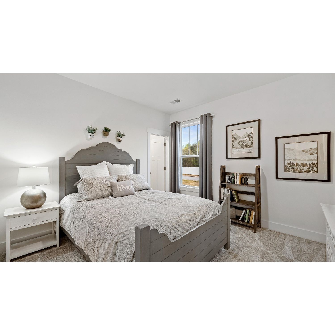
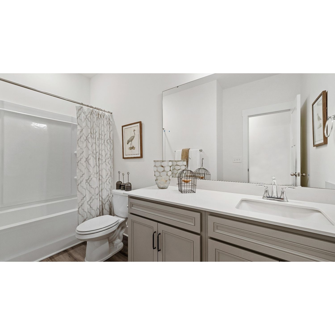
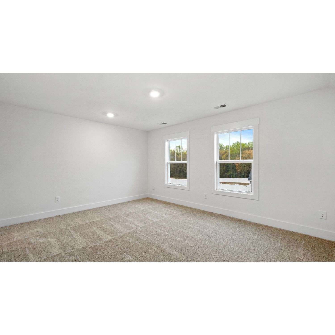
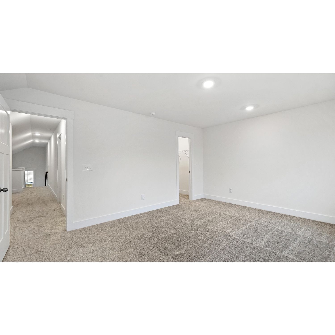
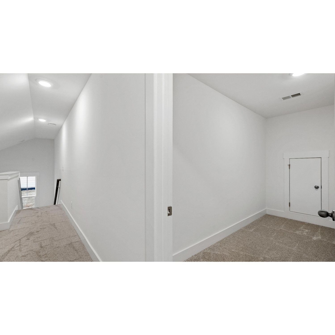
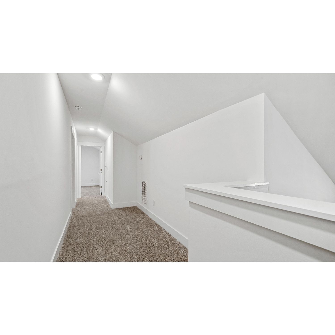
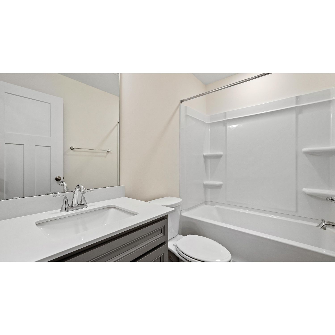


The Oakleigh Design is a ranch style home with second floor options!. This open concept style features a generous kitchen with a lavish island overlooking the family room and extensive breakfast area. The owner's suite includes a large walk-in closet and an en suite bathroom with a dual vanity, linen closet, walk in shower and private water closet. The main level also includes 2 secondary bedrooms, a full bathroom with a dual vanity, laundry room, powder room, 3 closets and a private entrance from the attached 2 car garage. Generous rear patio with the option of being a wrap around screened or covered porch. The second level includes a bonus room with storage space that has the option of being converted into bedroom with a full bathroom and storage space.
Вся информация получена из источников, считающихся надежными, но возможны ошибки, упущения, изменения в цене, предварительная продажа или отзыв без предварительного уведомления. Не делается никаких заявлений относительно точности каких-либо описаний, измерений, квадратных метров или площади в акрах, и на них нельзя полагаться как на таковые. Вся информация здесь должна быть подтверждена заказчиком. Все права на весь контент, включая, помимо прочего, фотографии, видео и другую графику, принадлежат исключительно Брокеру, предоставившему такие листинговые материалы. Вся реклама на этом сайте регулируется Федеральным законом о справедливом жилищном обеспечении.
© 2022 CityHomes.com
| date | price | variance | type |
|---|---|---|---|
| 10/30/2023 | $442,990 | - | Перечислено |