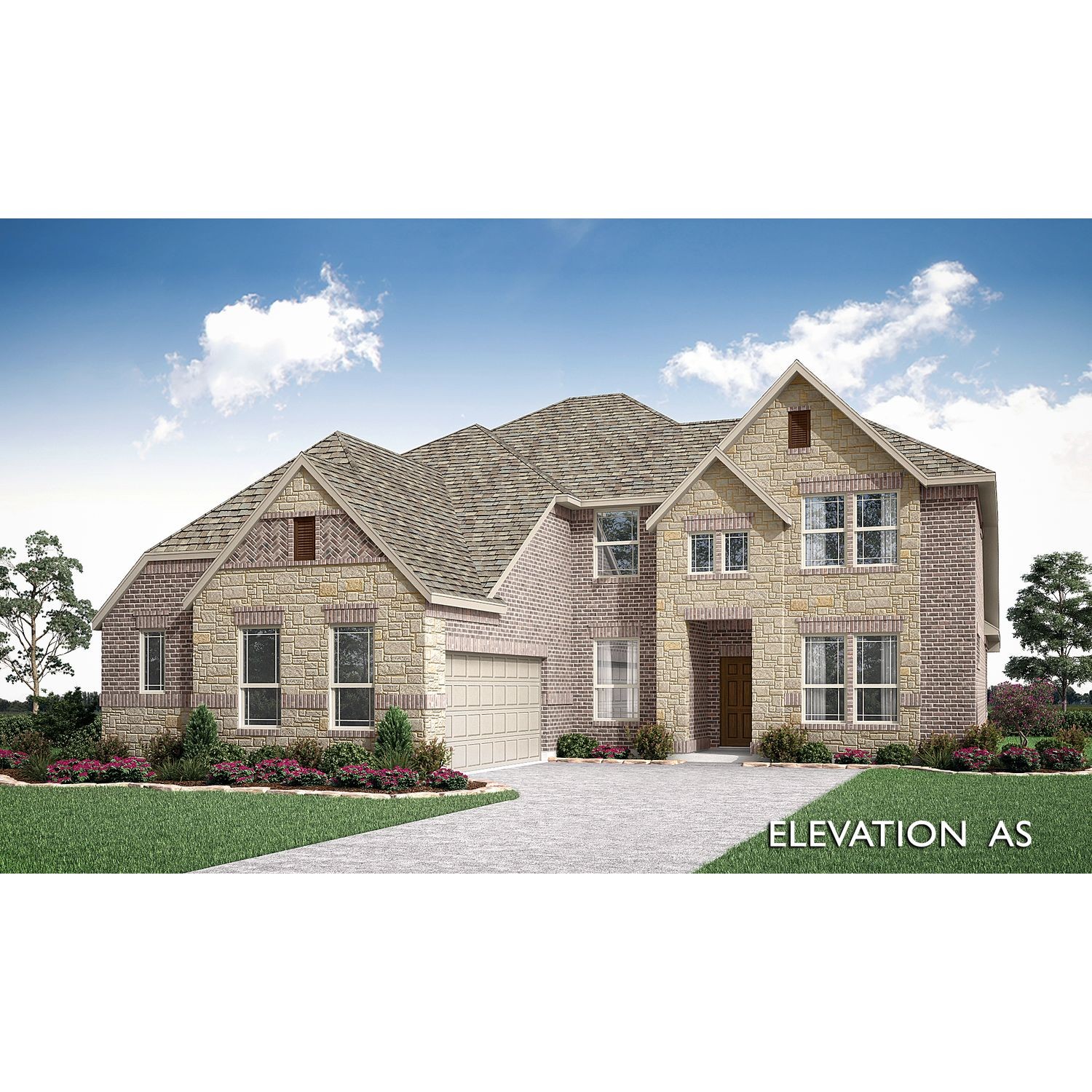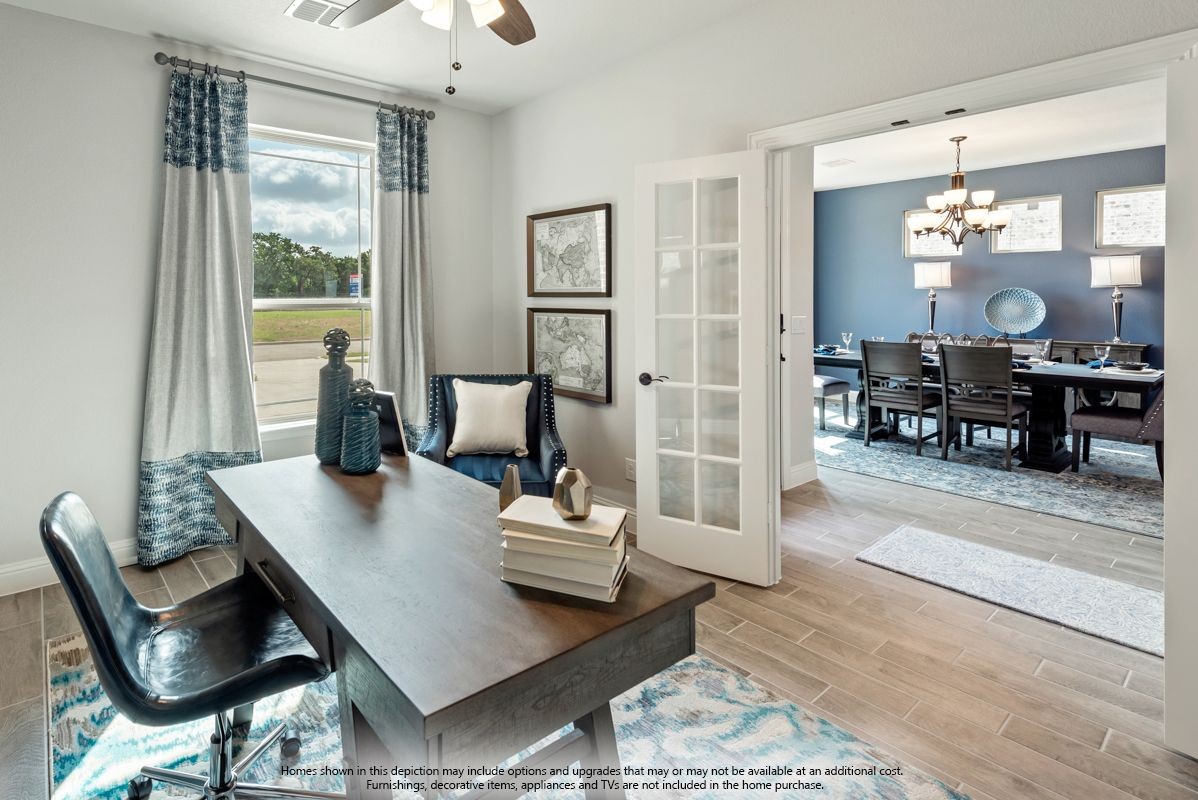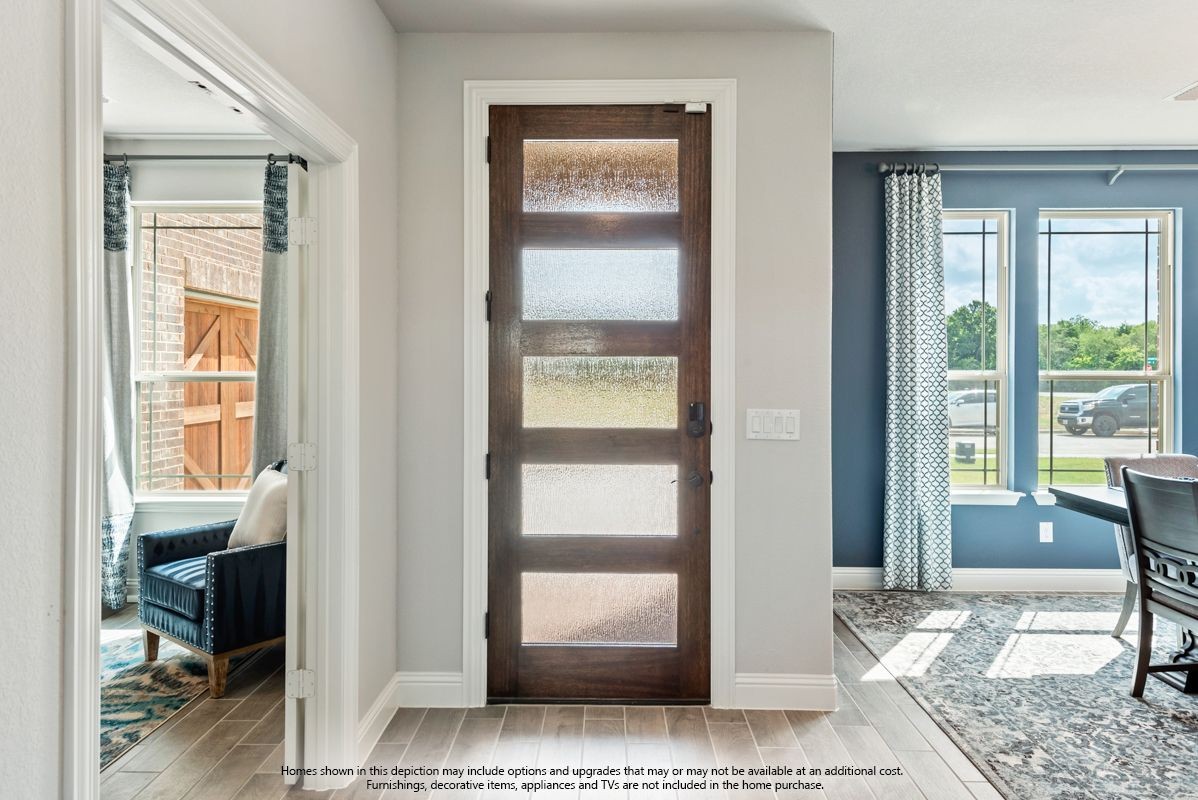1 of 35
4 bd3 baFamille mono-parentaleOutils
Size
4
Chambres
3
Full Baths
1
Partial Bath
3,478 pi. ca.
interior
Financial
$580,990
Change Currency
$167
Price Per Sqft
Listing Details
Famille mono-parentale
Type de propriété
1205254
Identifiant Web
2790502-BHI-1923266
Identifiant MLS
950
Days Posted
Description
12528 Yellowstone Street,
#Seaberry,
Godley,
TX
76044
#Seaberry, Godley, TX 76044
The Classic Series Seaberry floor plan is a two-story home with four bedrooms and three and a half bathrooms.. Features of this plan include a large family room with soaring ceiling, dining room with a butler's pantry, open kitchen with an island and custom cabinets, media room, study, covered patio, an upstairs game room; and a downstairs primary suite with a garden tub, separate shower, and a walk-in closet. This floor plan allows the option for additional downstairs bedrooms at either the media room or study. You also have the option of a mini garage in lieu of the dining room. Contact us or visit our model home for more information about this and other available plans.
This home is a plan.
This home is a plan.
Services
- Walk-in Closet(s)
- Vaulted Ceilings
Historique des prix
| date | price | variance | type |
|---|---|---|---|
| 4/15/2022 | $580,990 | 1.40 % | augmenté |
| 4/1/2022 | $572,990 | - | Listé |




