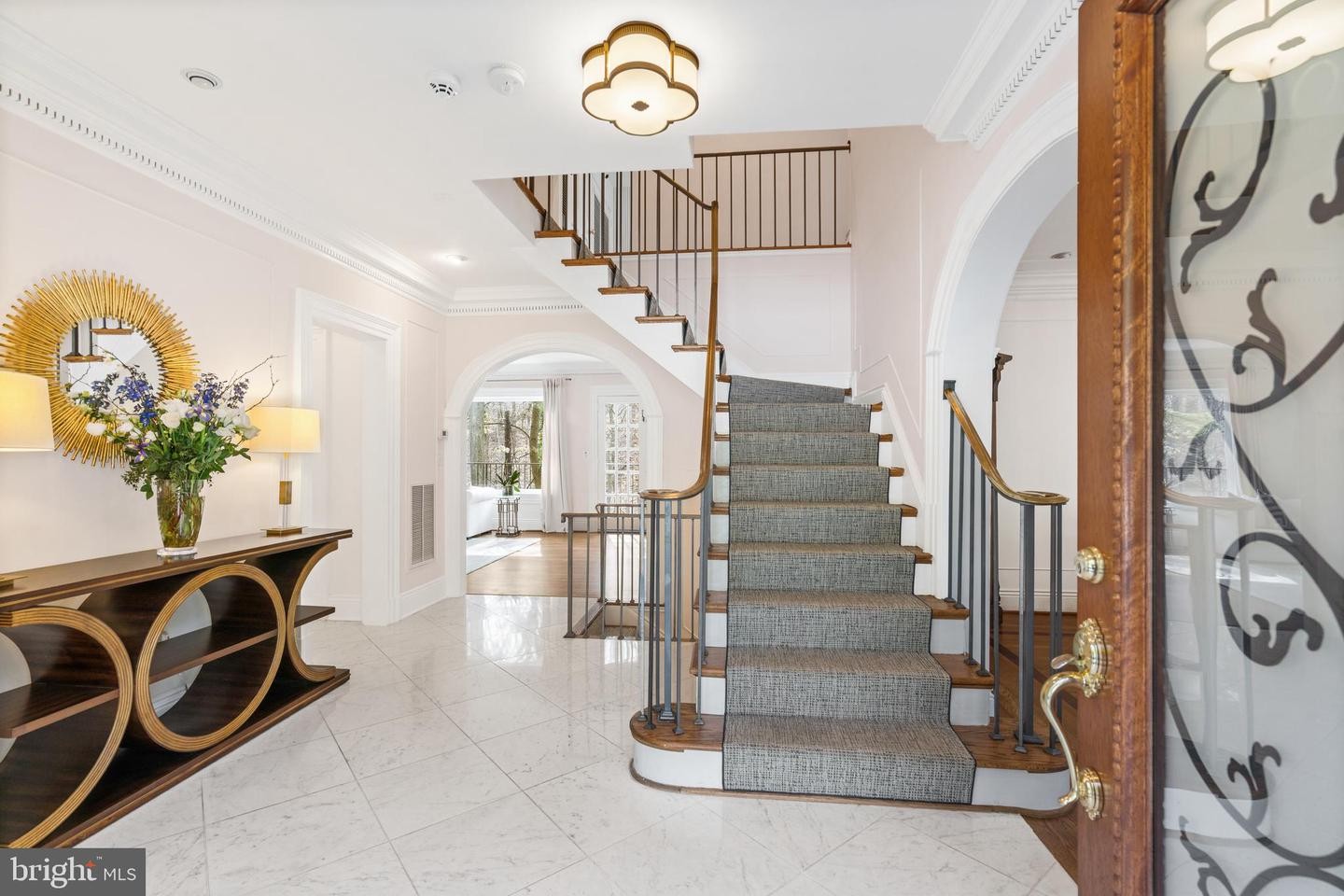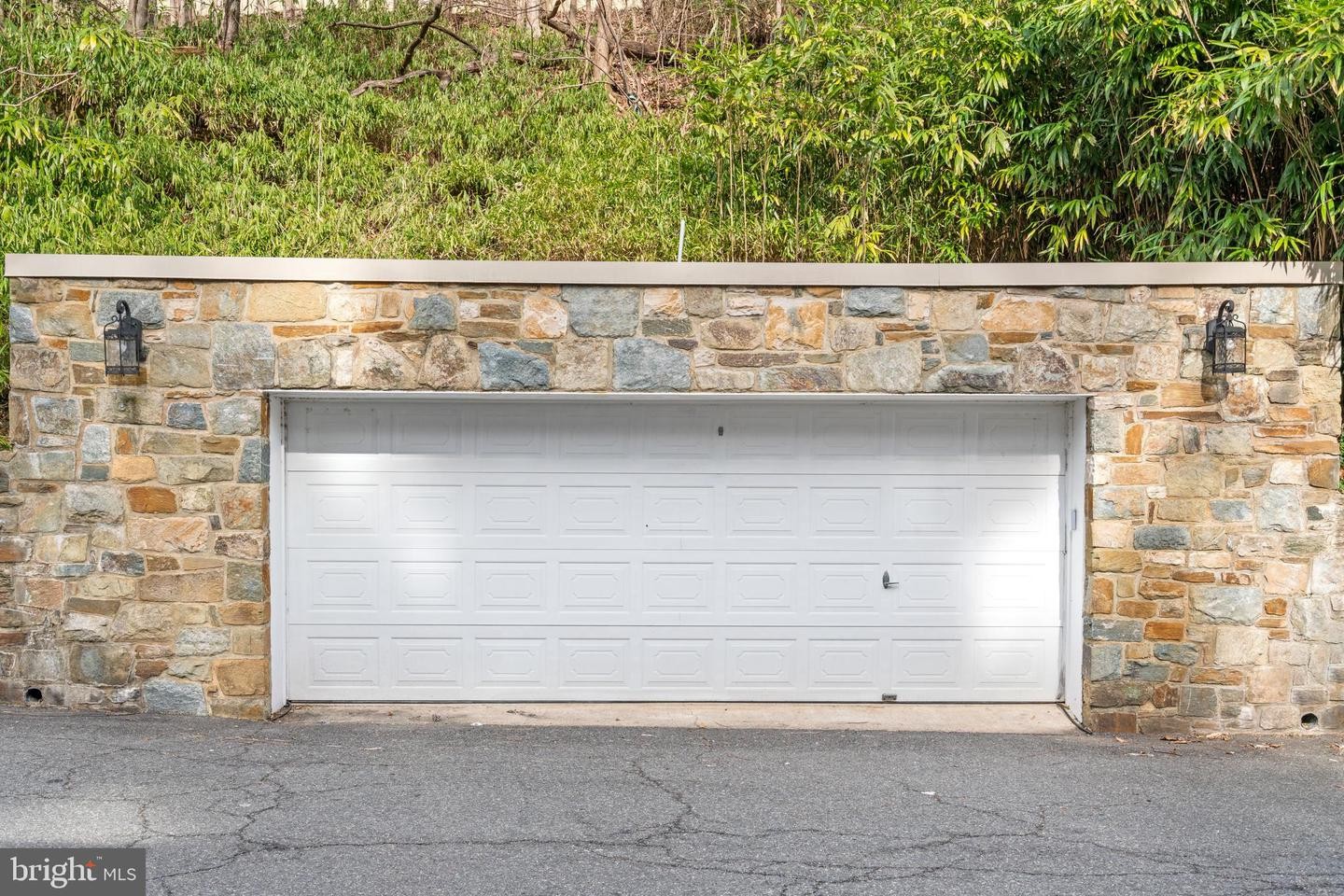3115 Normanstone Ter NW,
Washington,
DC
20008
Ideally located on an exceptionally private cul-de-sac, this meticulously renovated 5,000 plus square foot residence showcases an expansive and highly desirable floor plan, flooded with an abundance of natural sunlight. The home radiates comfort and luxury, featuring high-end fixtures and finishes. Thoughtful design and exquisite craftsmanship emphasize open spaces and fluidity, making it perfect for both family gatherings and grand entertaining. The elegant entry foyer, adorned with exquisite dentil molding and marble flooring, offers an attractive visual pathway through the property towards the natural park setting. The refined dining room features hardwood floors and substantial crown molding and is generous in size. Through a large archway, the living room features a splendid central fireplace with a marble surround and large windows that provide a picturesque view of the property's lush rear grounds. French doors in the living room open onto the upper rear terrace, blending indoor elegance with outdoor beauty. The kitchen is fully equipped with a spacious center island, marble countertops and backsplash, top-of-the-line stainless-steel appliances, and plentiful cabinet storage. It seamlessly transitions into a breakfast area and then to the spacious family room, which is highlighted by a magnificent Cathedral ceiling and multiple French doors leading to the terrace. A conveniently located powder room on this level adds to the home's thoughtful layout. The upper floor of the house has four well-appointed bedrooms, including the luxurious primary suite, which features a private balcony and a spa-inspired marble en-suite bathroom with dual vanities, a frameless glass shower, and a generous soaking tub. The additional bedrooms are spacious with excellent closet space and wonderful light and views. The lower level is illuminated by oversized windows, creating a bright and inviting atmosphere. It includes an expansive recreation room with a fireplace, a large office enhanced with built-ins, a guest suite complete with a full bathroom, and a powder room. Large doors open onto a flagstone terrace, offering various entertainment and dining options. There is also a flat rear yard encircled by mature trees, ensuring privacy and natural splendor on the .46-acre lot. A detached two-car garage faces the home from across the street, adding convenience. This residence is enveloped by nature and is within a short stroll of esteemed schools, neighborhood parks, and trails to Georgetown, Dupont, and the Washington National Cathedral, making it a haven of luxury, comfort, and convenience.






































