1 of 14
3 bd4 ba公寓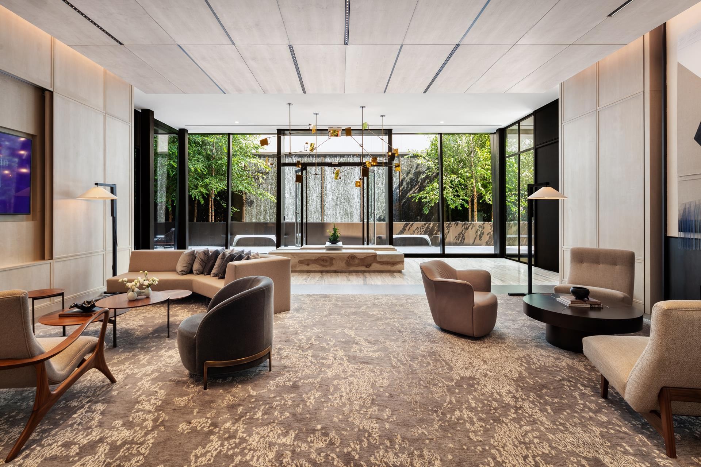
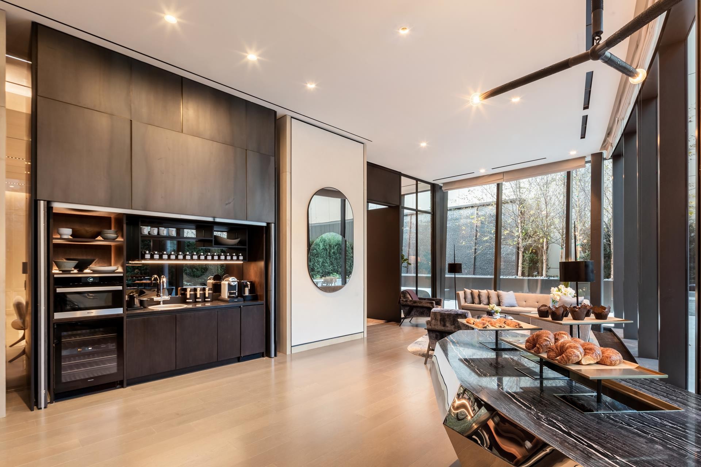

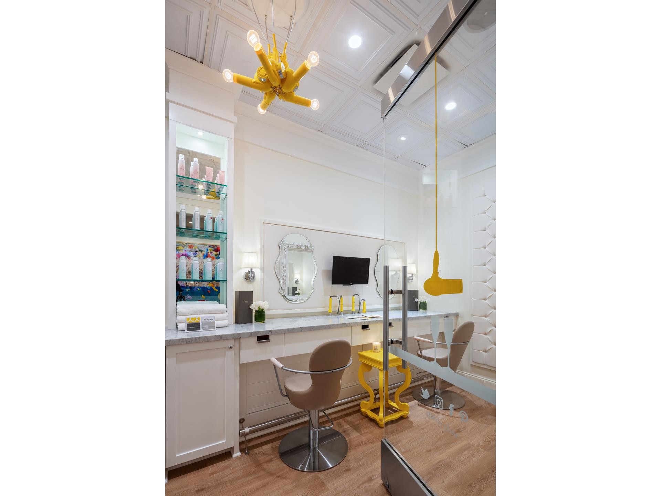

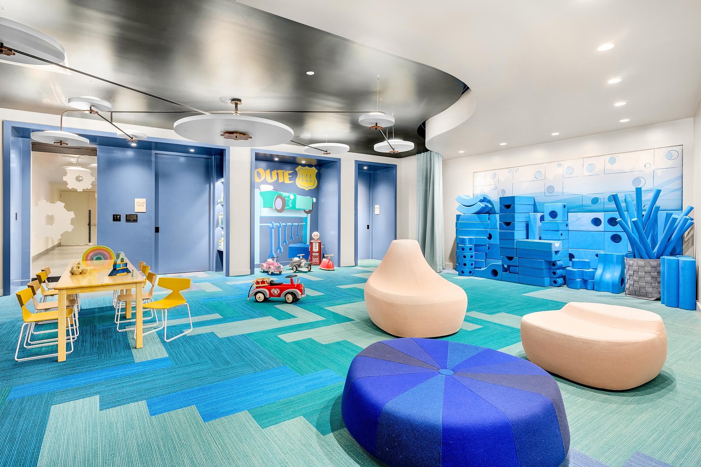
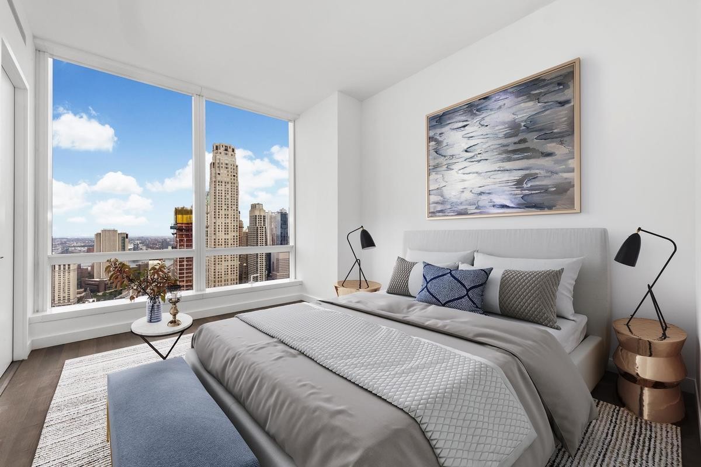
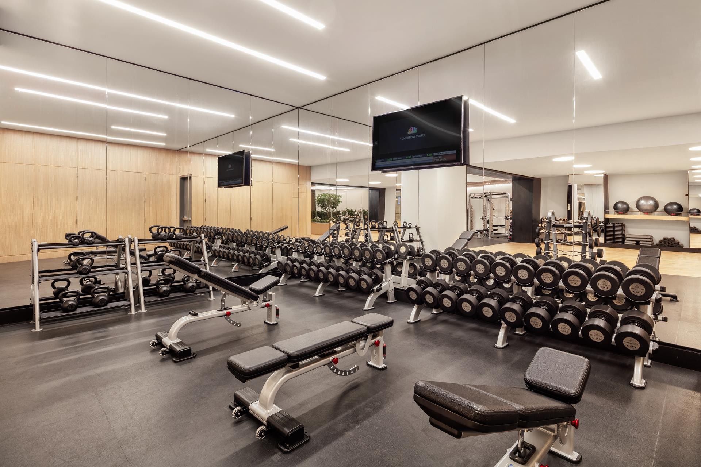

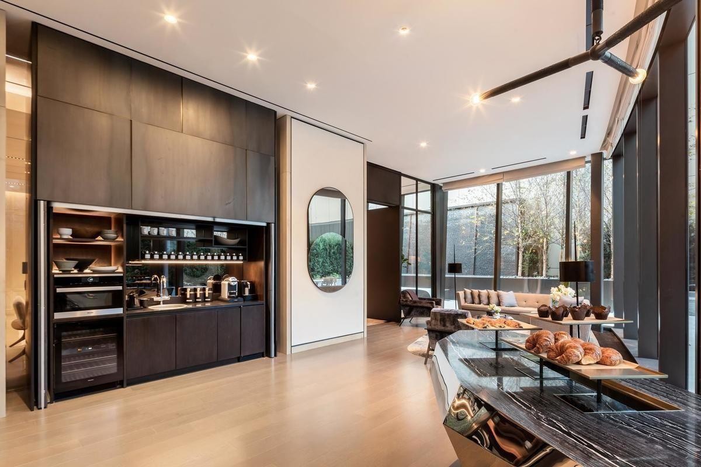
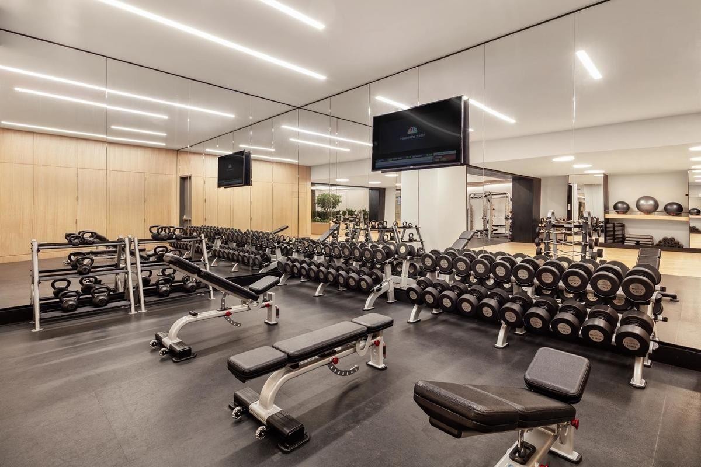
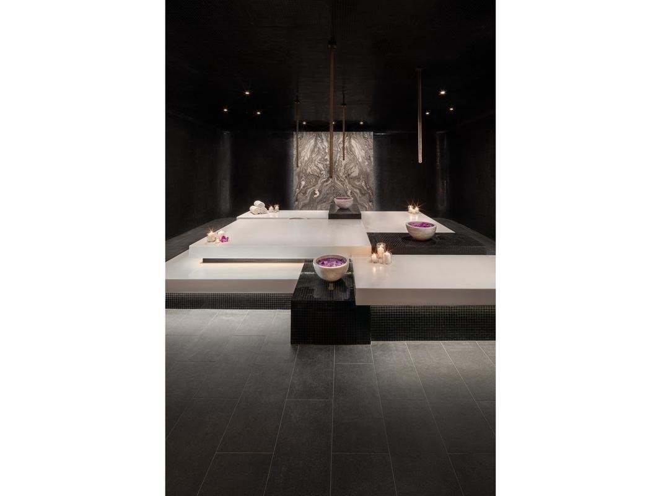
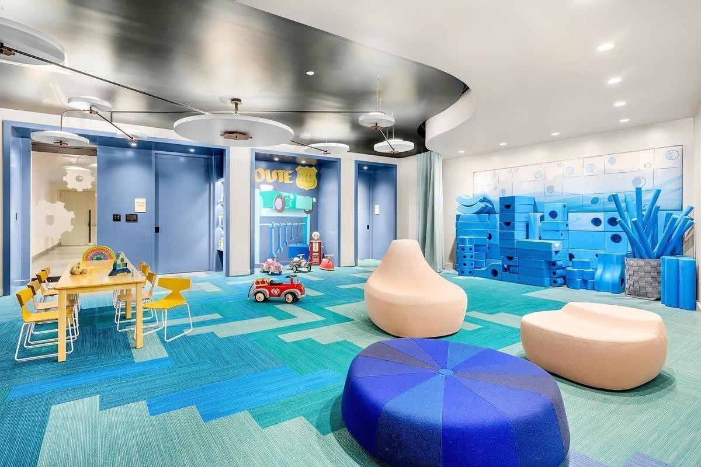
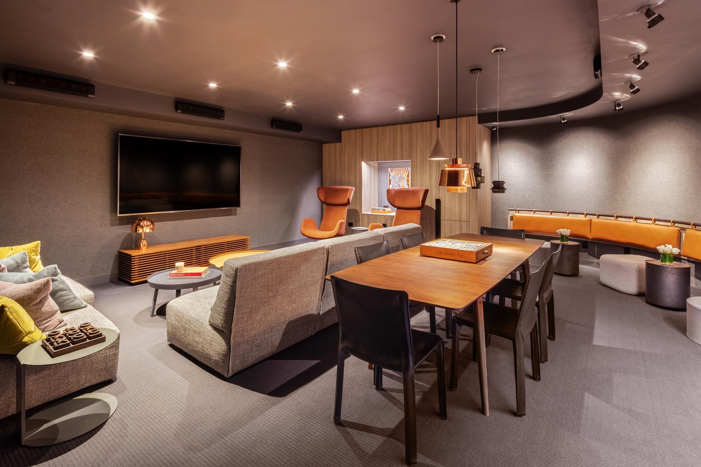
Sitting at the crossroads of downtown Manhattan and New York luxury real estate, this transcendent, 49th-floor residence is like no other. Located in the coveted neighborhood of Tribeca, and stretching out at almost 3,000 square feet, this 3-bedroom, 4.5-bathroom residence is the culmination of the prized development, 111 Murray Street, by Fisher Brothers, Witkoff, and New Valley.
Pictures Are Virtually Staged
Comprised of an entire half floor, this property offers 10'7 ceilings, expansive north, south, and east-facing panoramic city views to the Empire State Building, Hudson and East Rivers and beyond. Stepping off your own private elevator, you are welcomed by a grand set of double doors leading to the formal entry foyer. From there you are welcome in by breathtaking northern views from the living and dining room. The space is wrapped in floor to ceiling glass and offers spectacular northeastern views, day or night. Just off the living and dining area, sits a full eat-in kitchen with floor to ceiling windows, a centered island breakfast bar, and dual points of entry for seamless entertaining and private daily living alike. This custom Molteni kitchen, designed by AD100 designer David Mann, offers cerused White Oak cabinetry trimmed in custom soft black metal, a Calacatta Borghini marble island with book-matched waterfall, countertop, and backsplash, Dornbracht fixtures in a custom soft black matte finish, two pantries, and top-of-the-line appliances by Wolf, Miele, and Sub-Zero including a 36-in. refrigerator/freezer, 36-in. 5-burner gas cooktop with built-in fully vented hood, integrated dishwasher, wall oven with warming drawer, steam oven, speed oven, wine refrigerator, and integrated coffee system.
Down the hallway, lined with custom oak herringbone floors, off the southern side, sits a palatial primary bedroom suite that offers stunning southern views of both downtown Manhattan and the water. The primary suite offers the grandeur of a 12'8-in. 8'1-in. dressing room, and dual primary baths, each with radiant heat floors, travertine stone slab feature walls, and custom white marble slab vanity with Dornbracht fittings and fixtures in a custom soft black matte finish. The primary bath is custom delivered with a freestanding BluStone soaking tub, situated south so as to enjoy full panoramic views of southern Manhattan. Additionally, the residence contains two guest bedrooms, both with en suite bathrooms, one of which graces the southeast corner of the property. This exalted property is also equipped with a powder room, a utility room with a washer and vented dryer, and a separate service entrance.
A world-class condominium tower located in Tribeca and developed by a partnership of Fisher Brothers, Witkoff, and New Valley, 111 Murray Street soars some 800 feet, offering 157 residences ranging from one-bedrooms to full-floor penthouses. 111 Murray Street is a collaboration between some of the best and brightest minds in architecture and design, with architecture by Kohn Pedersen Fox, residence interiors by David Mann, amenities and public spaces by David Rockwell, and landscape architecture by Edmund Hollander. With a gently curved crystalline facade, the building's sculptural silhouette softly flares to a peaked crown at its pinnacle, creating a bold new shape on the city skyline. Occupying a privileged location in Tribeca, 111 Murray Street is surrounded by the best that Downtown has to offer.
所有信息均來自被認為可靠的來源,但可能會出現錯誤、遺漏、價格變化、事先銷售或撤回,恕不另行通知。 對於任何描述、測量、平方英尺或面積的準確性,我們不做任何陳述,因此不應被依賴。 此處的所有信息均應由客戶確認。 所有內容的所有權利,包括但不限於照片、視頻和其他圖形,僅保留給提供此類列表內容的經紀人。 本網站上的所有廣告均受《聯邦公平住房法》的約束。
© 2022 CityHomes.com
| date | 呎價 | variance | type |
|---|---|---|---|
| 2/24/2024 | $9,950,000 | - | 已上市 |