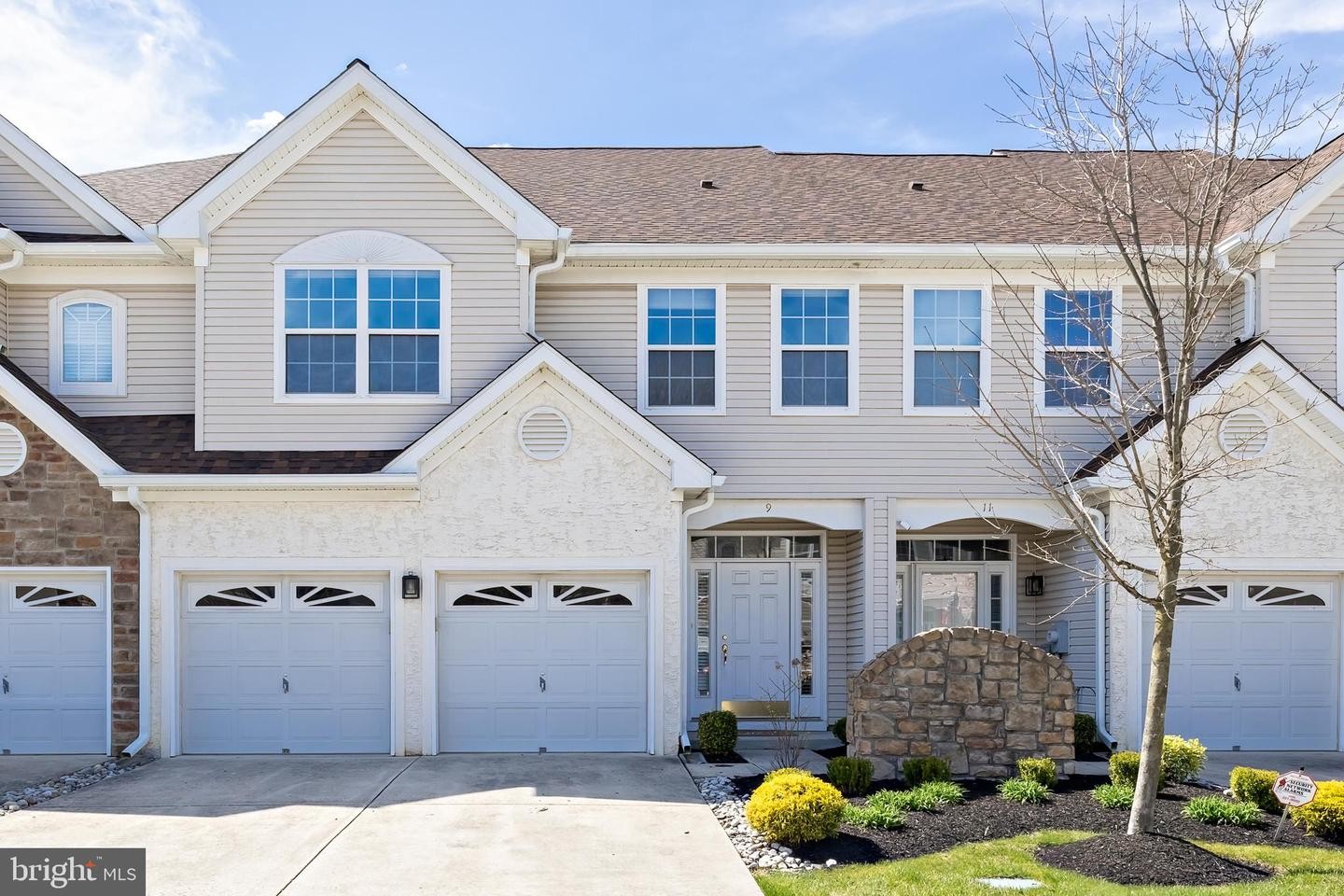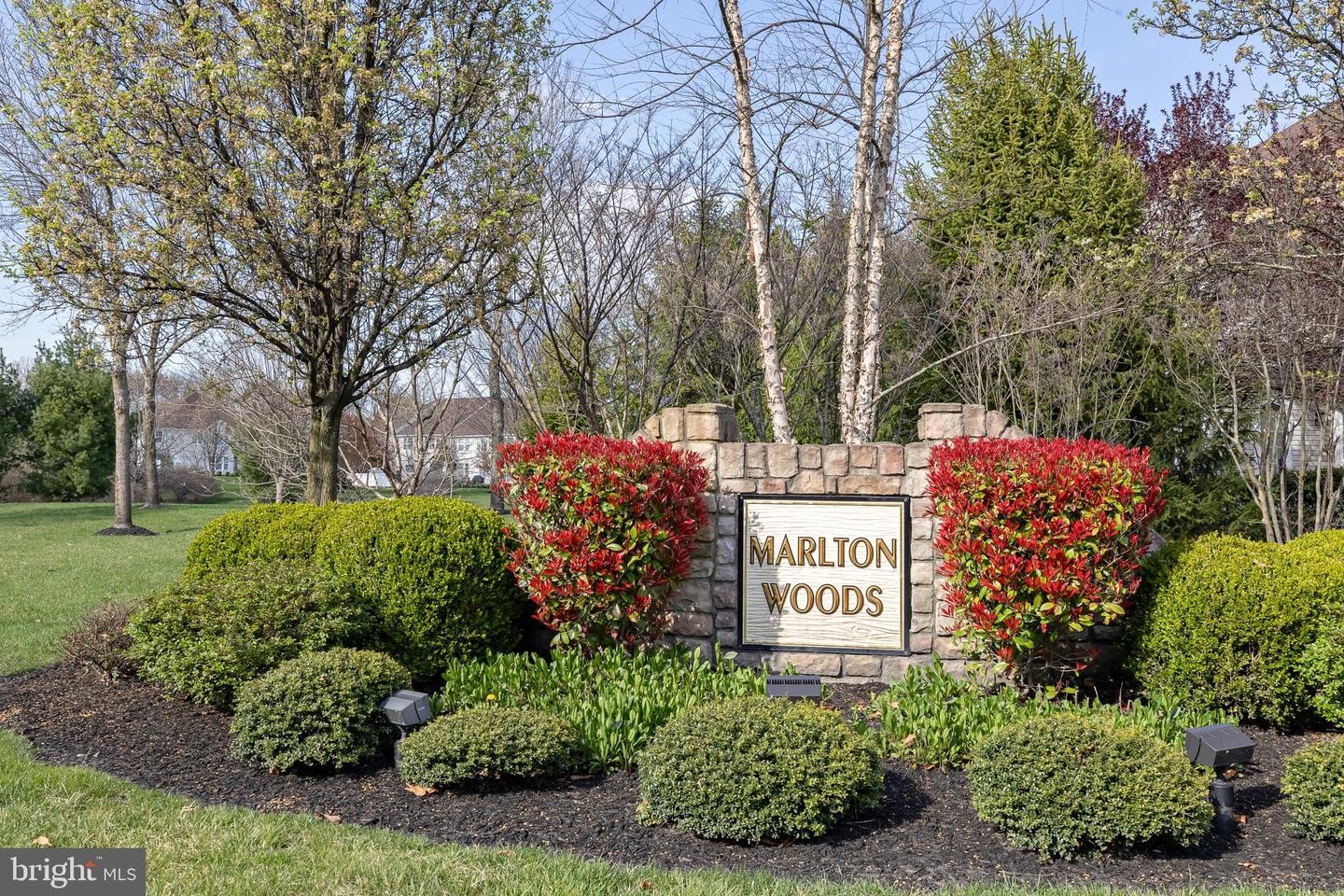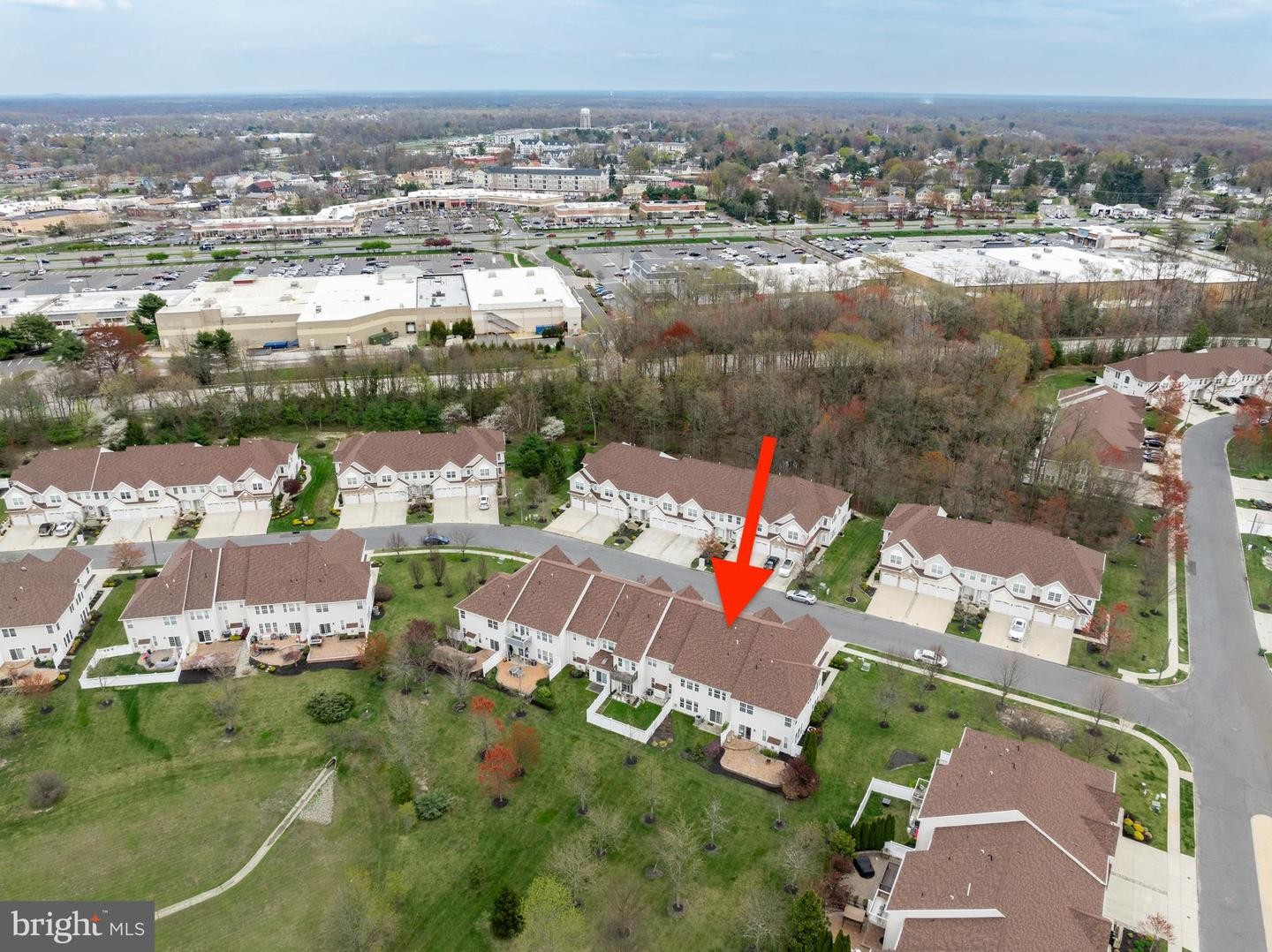back to resultspreviousnext
description
9 Tudor Ct,
Marlton,
NJ
08053
Welcome Home to 9 Tudor Court, the largest model in this townhome community of Marlton Woods. What a great location right in the heart of Marlton. Close to great shopping, dining and major highways while living on a quiet cul-de-sac street. Beautifully landscaped and outdoor maintenance free with being part of an HOA that is diligently run by a property manangement company. Entering the home you are greeted with a foyer/hallway that has hard wood flooring and a coat closet. The powder room is conveniently located across from the door that allows inside access from the 2 car garage. The main floor features a living room, dining room, family room with gas fireplace plus an eat- in kitchen. The kitchen features plenty of counter space and beautiful wood cabinets, gas cooking, a cabinet with glass cut out, room for a large kitchen table plus sliding doors to the patio. The patio overlooks plenty of open green space and well maintained trees. The upper floor offers 3 bedrooms and 2 full bathrooms. There is a bonus room at the top of the stairs that would be perfect for a home office/ play room/ fitness room, etc. The primary bedroom features brand new carpeting, a walk in closet in addition to a double closet with shelving. The primary bathroom has a tiled shower, large soaking tub (no jets), and a double sink vanity with cabinets and drawers. The 2 other bedrooms on this floor are both spacious and have double closets. The laundry room is conveniently located up here with a full size washer and dryer, shelving and space for your drying racks. The full hall bathroom has a bathtub with shower, vanity with cabinet space and a linen closet just outside the door. The utility room is also located up here and houses the newer mechanicals: hot water heater (2018) and HVAC (2019). New roof and gutters by the HOA in 2022 with no special assessment to do so. The entire home offers plenty of natural light through the tilt in windows with custom Levolor shades that open from the bottom and top. This home has been professionally cleaned and ready for a new homeowner. Make your appointment today! Room sizes approximate.
amenities
- Walk-in Closet(s)
- Eat in kitchen
- Shingle
모든 정보는 신뢰할 수 있는 것으로 간주되는 출처에서 제공되지만 오류, 누락, 가격 변경, 사전 판매 또는 통지 없이 철회될 수 있습니다. 설명, 측정, 평방 피트 또는 면적의 정확성에 대해 어떠한 표현도 하지 않으며 그렇게 의존해서는 안 됩니다. 여기에 있는 모든 정보는 고객이 확인해야 합니다. 사진, 비디오 및 기타 그래픽을 포함하되 이에 국한되지 않는 모든 콘텐츠에 대한 모든 권리는 해당 목록 콘텐츠를 제공한 브로커에게 독점적으로 유보됩니다. 이 사이트의 모든 광고는 연방 공정 주택법의 적용을 받습니다.
© 2022 CityHomes.com
Listing By: Coldwell Banker Real Estate Services via Data Source: Bright MLS
가격 내역
| date | 가격 | variance | type |
|---|
| 5/2/2024 | $460,000 | - | 계약 |
| 4/26/2024 | $460,000 | - | 시장에서 |
| 4/24/2024 | $460,000 | - | 계약 |
| 4/11/2024 | $460,000 | - | 상장 |
listing agent: Kathryn Mullan









































