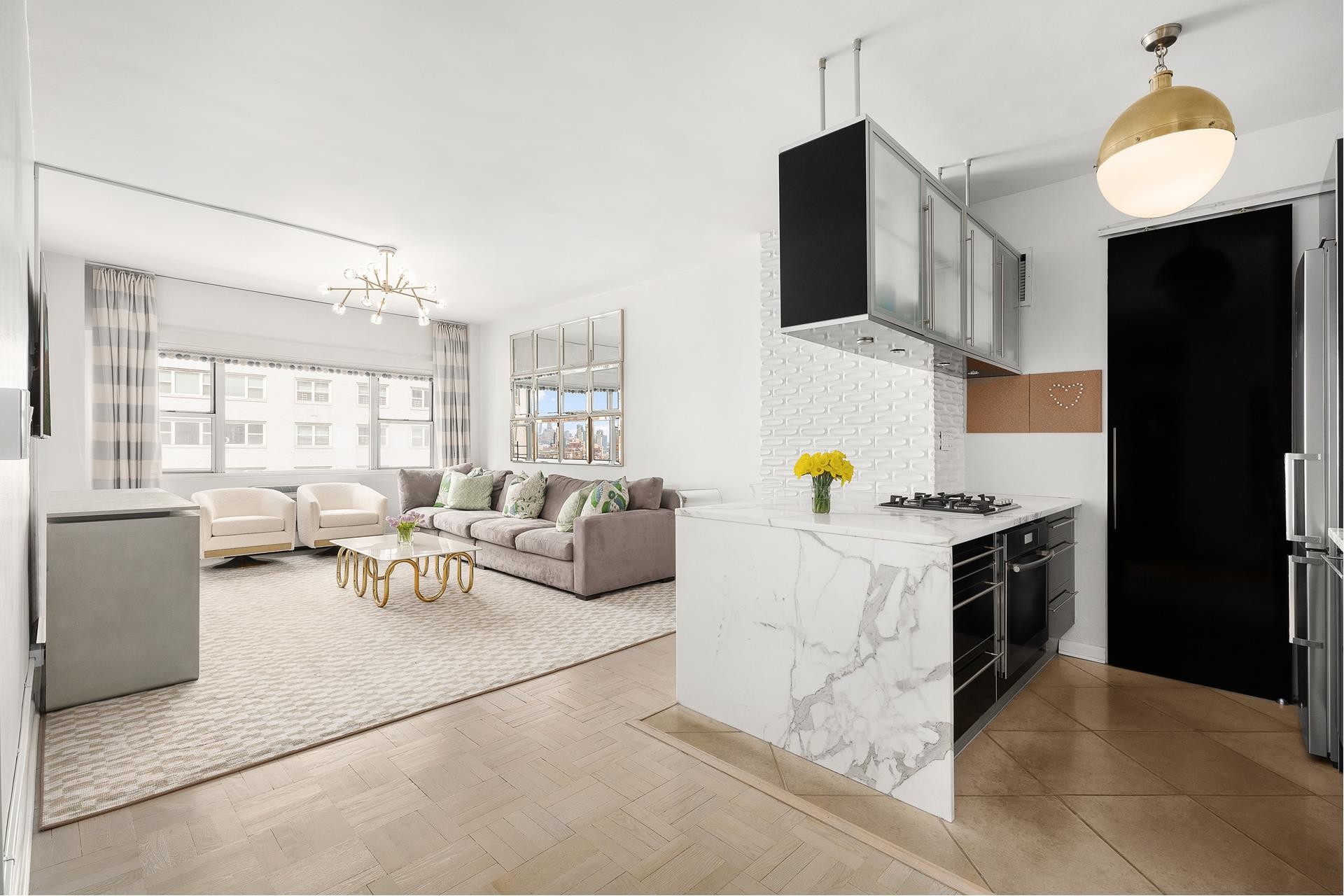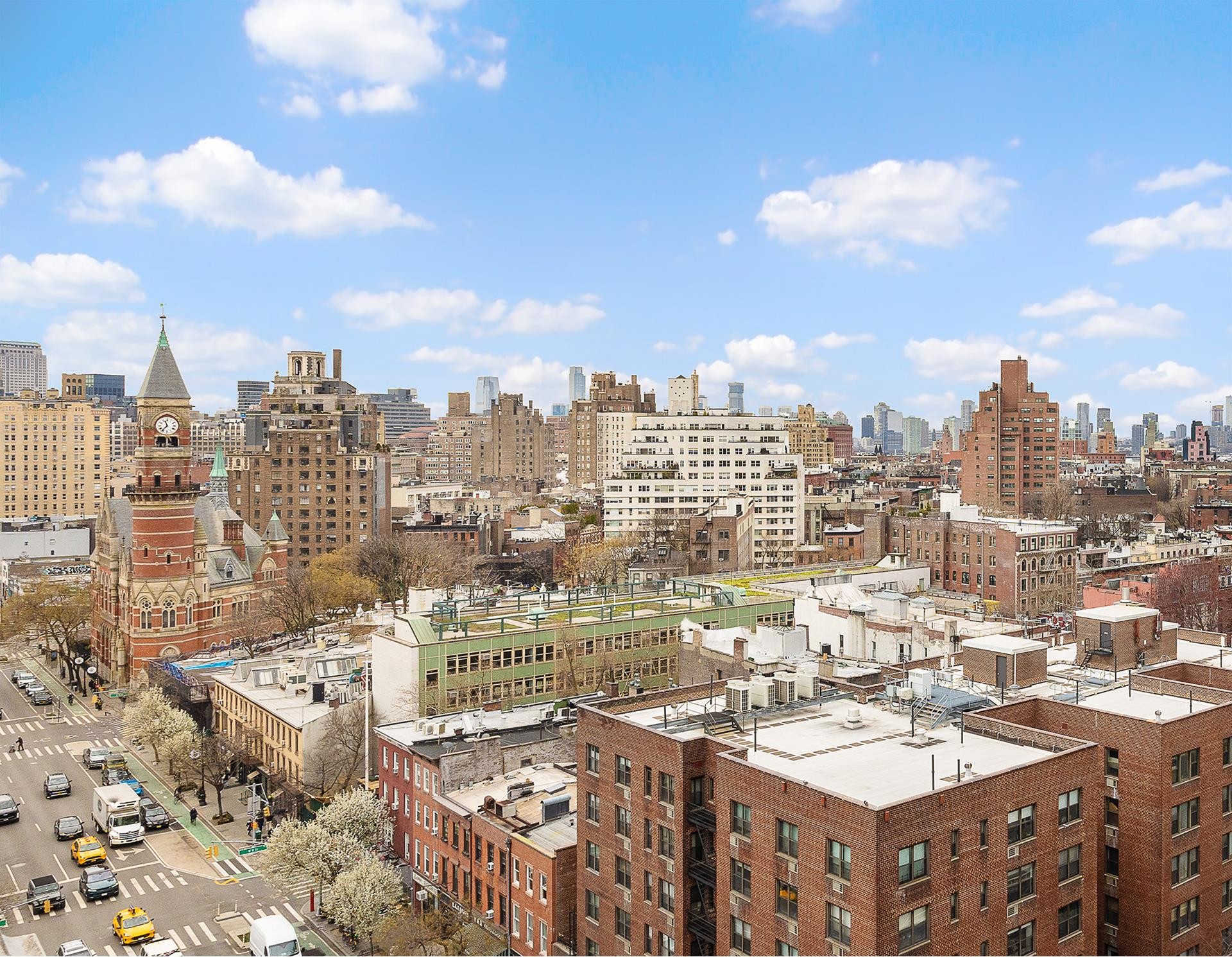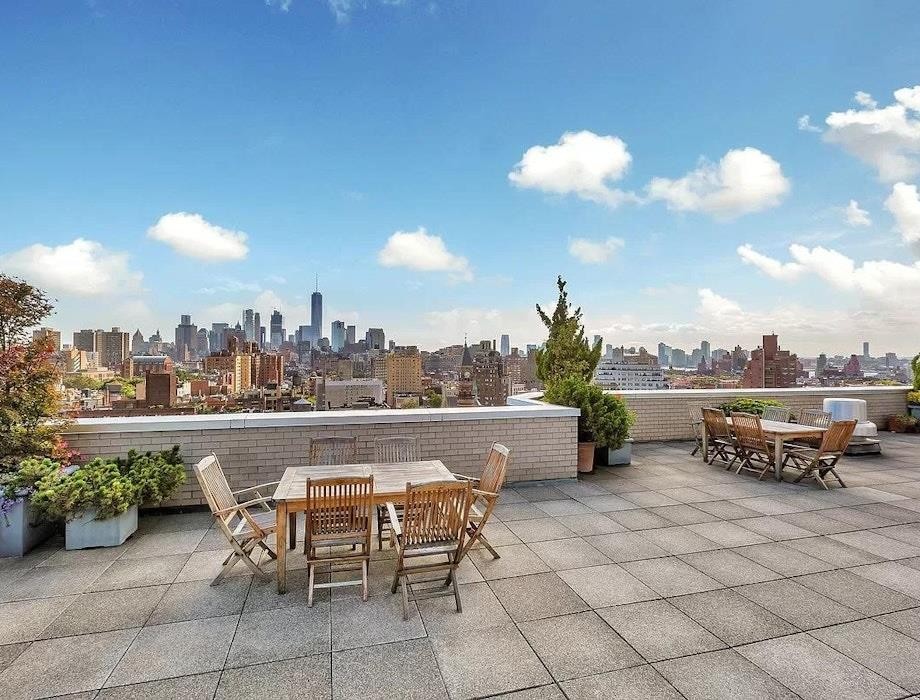1 of 6
1 bd1 baCooperativa





High floor Greenwich Village gem!
Welcome home to this thoughtfully designed large one bedroom, one bathroom home offering spectacular views of Manhattan's historic West Village. Located on a picturesque, tree-lined block in the center of downtown, apartment 14E at The Lawrence House is both spacious and sleek with turn-key finishes that will make you feel right at home.
Upon entry you will find a gracious foyer space adjacent to a built in bar and a renovated kitchen featuring an oven by Miele, Bosch Dishwasher, Liebherr refrigerator, generous pantry storage and beautiful Calcutta gold marble counter tops. The open concept kitchen flows beautifully past a decorative Heath ceramic accent wall into the 13'6" x 18'8" living room that can easily accommodate both dining and living spaces with an opportunity to enjoy the Western views.
The bathroom features hand-crafted cement tiles and contemporary fixtures. The spacious primary bedroom spans 11' x 15'9" also boasts West facing views and features two closets. Additional highlights include beautifully stained oak parquet flooring and expansive nine-foot ceilings, which are only found on the top floors of the building.
The Lawrence House is a full-service cooperative that offers a 24-hour doorman, roof deck, storage, bike room, laundry facilities and a live-in superintendent. Centrally located to multiple subway lines at the nexus of two of Manhattans more sought-after neighborhoods, Greenwich Village and West Village. Co-purchasing and pied-a-terres are considered on a case-by-case basis. Subletting is allowed upon board approval. In unit washer and dryer is not permitted. Pets friendly per board approval.
High floor Greenwich Village gem!
Welcome home to this thoughtfully designed large one bedroom, one bathroom home offering spectacular views of Manhattan's historic West Village. Located on a picturesque, tree-lined block in the center of downtown, apartment 14E at The Lawrence House is both spacious and sleek with turn-key finishes that will make you feel right at home.
Upon entry you will find a gracious foyer space adjacent to a built in bar and a renovated kitchen featuring an oven by Miele, Bosch Dishwasher, Liebherr refrigerator, generous pantry storage and beautiful Calcutta gold marble counter tops. The open concept kitchen flows beautifully past a decorative Heath ceramic accent wall into the 13'6" x 18'8" living room that can easily accommodate both dining and living spaces with an opportunity to enjoy the Western views.
The bathroom features hand-crafted cement tiles and contemporary fixtures. The spacious primary bedroom spans 11' x 15'9" also boasts West facing views and features two closets. Additional highlights include beautifully stained oak parquet flooring and expansive nine-foot ceilings, which are only found on the top floors of the building.
Toda la información proviene de fuentes consideradas confiables pero está sujeta a errores, omisiones, cambios de precio, venta previa o retiro sin previo aviso. No se hace ninguna representación en cuanto a la precisión de las descripciones, medidas, pies cuadrados o acres y no se debe confiar en ellos como tales. Toda la información contenida en este documento debe ser confirmada por el cliente. Todos los derechos sobre todo el contenido, incluidos, entre otros, fotografías, videos y otros gráficos, están reservados exclusivamente al corredor que suministró dicho contenido de la lista. Toda la publicidad en este sitio está sujeta a la Ley Federal de Vivienda Justa.
© 2022 CityHomes.com
| date | price | variance | type |
|---|---|---|---|
| 4/1/2024 | $1,195,000 | - | Listado |