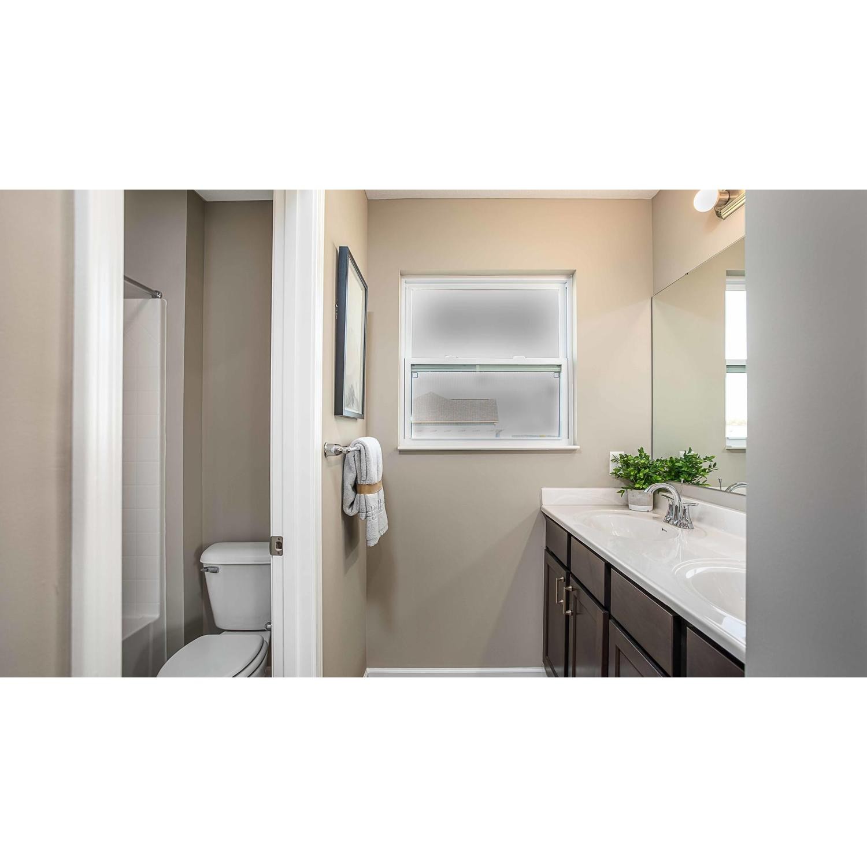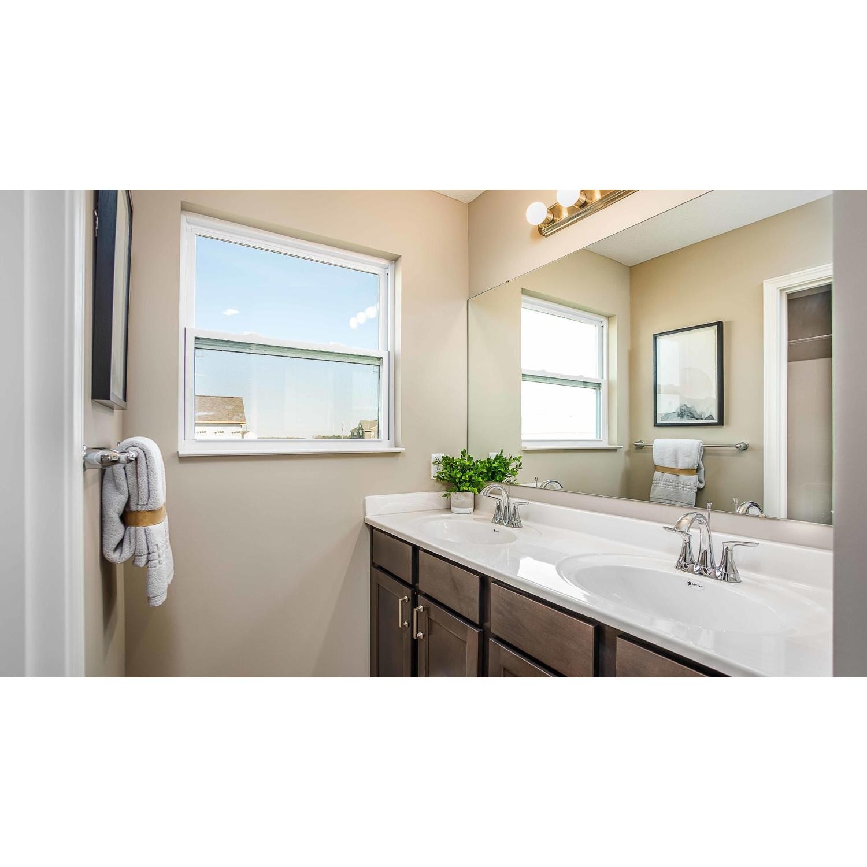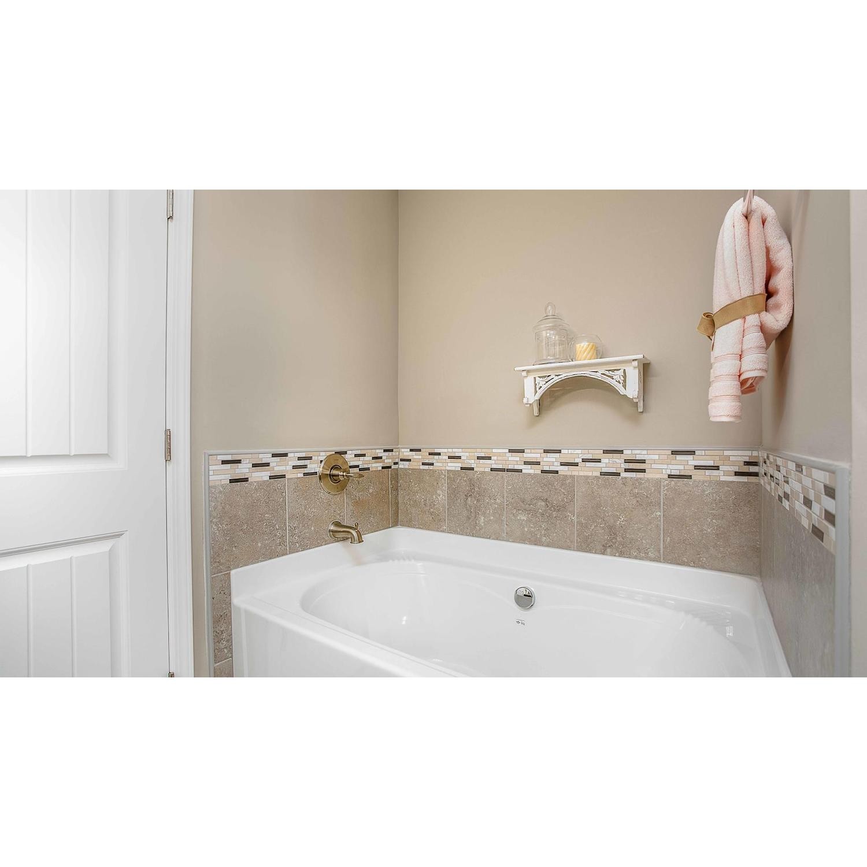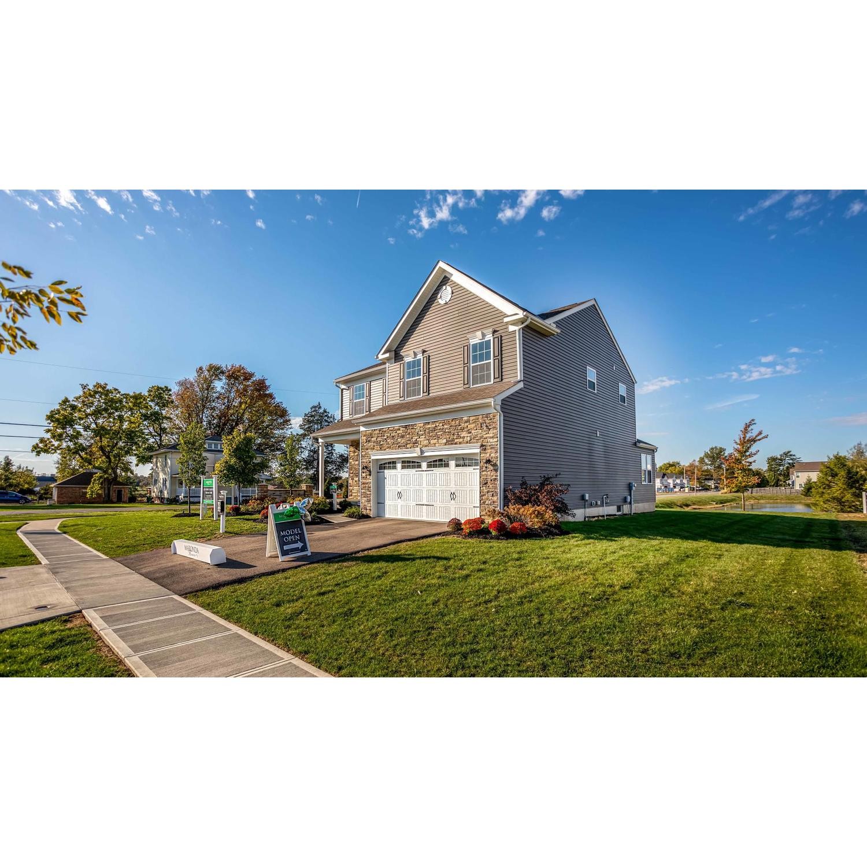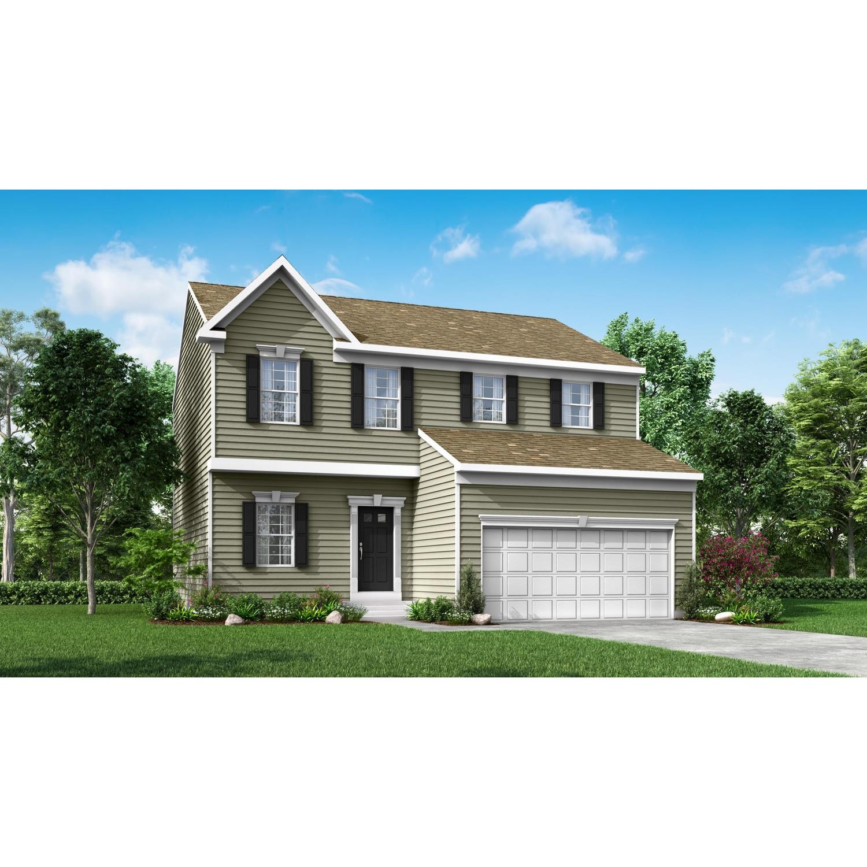102 Oak Crk Dr,
#Rockford,
Sarver,
PA
16055
Welcome to the Rockford single-family home design by Maronda Homes.. This contemporary home design features 2195 square feet of finished living space.Approaching the Rockford you are greeted with a large 16ft x 6ft useable front porch. You enter the home into an open front room and foyer, which can be closed off with double glass doors for a more private den if needed.Continuing through the home you come into a large family room that opens to the breakfast nook and kitchen. This area is filled with light due to the additional windows and 9ft high ceilings throughout the first floor. This great kitchen is further complemented with a full opening into an optional 10-foot by 16-foot sunroom. The sliding glass door puts glass on 3 sides of this room, bathing the rest of the home in light and air. A raised counter top for stool sitting provides additional integration with the kitchen.Upstairs the home has 4 bedrooms and 2 full baths. Each bath features double sinks. The owner's bedroom also features an almost 70 square feet of walk-in closet space.
This home is a plan.
