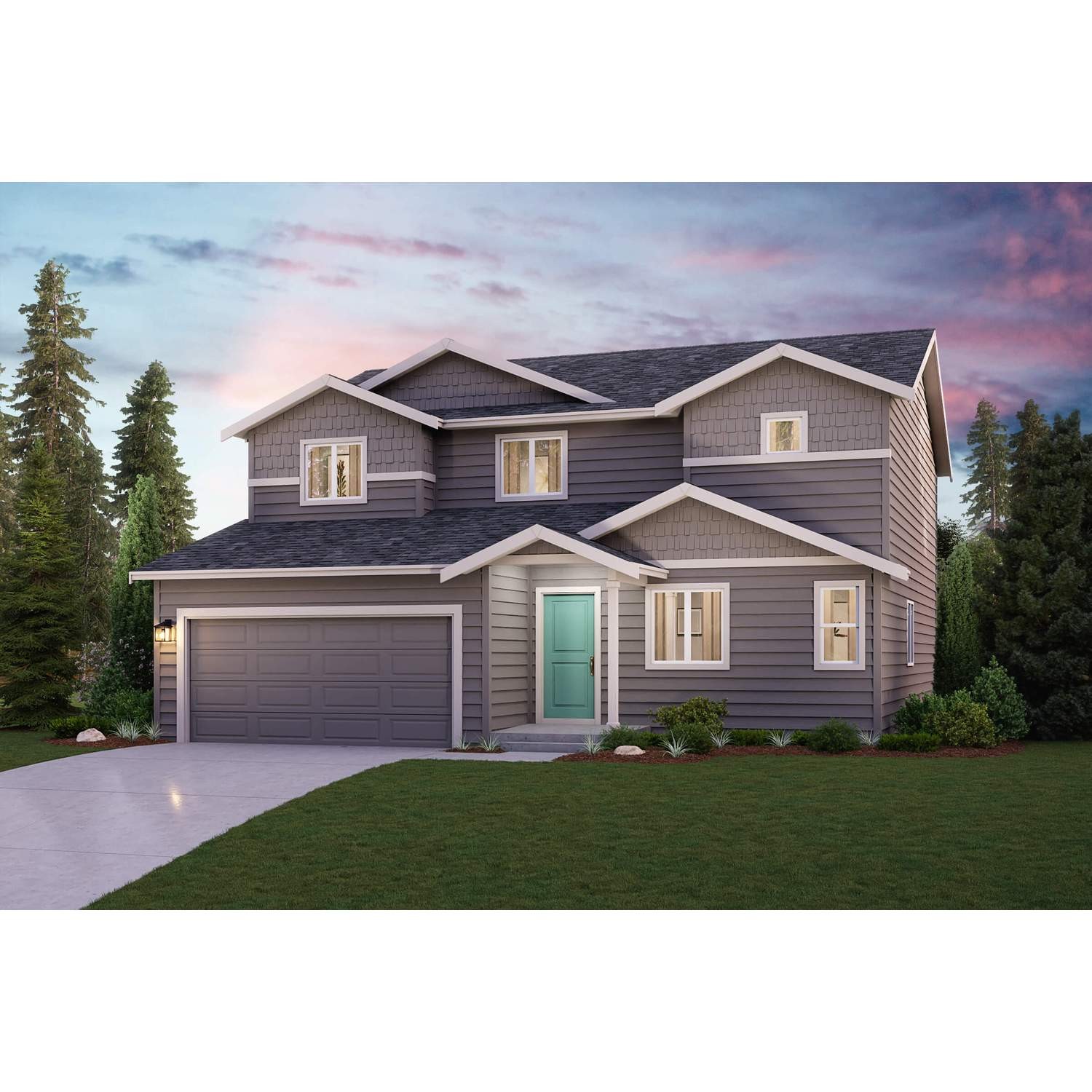15201 Prescott Loop SE,
Yelm,
WA
98597
Home Details: Marooned Exterior Color Scheme (Actual color may differ from rendering) Elevation B Great Room Fireplace 2-Bay Garage Featuring a thoughtfully designed two-story layout, the Delaney plan on lot 83 offers plenty of private and common living space.. On the main floor, the foyer leads to a spacious kitchen with a center island and walk-in pantry, overlooking an open-concept great room and dining area. You'll also appreciate a downstairs bedroom with access to a full bathroom-plus, a generous valet entry with storage space off the garage. The upstairs features two more secondary bedrooms, an expansive bonus room and a convenient laundry room. Completing the home, an impressive owners suite boasts a roomy walk-in closet and a private bath with double sinks.
This home is a spec.
