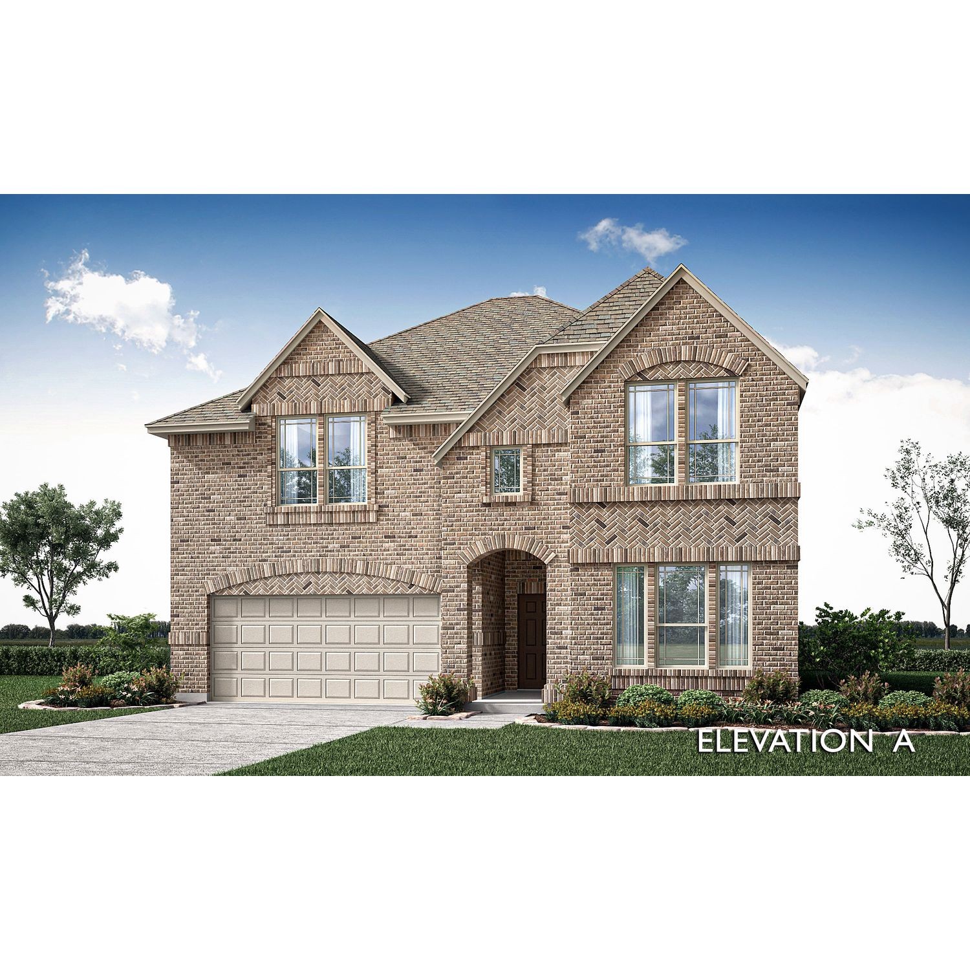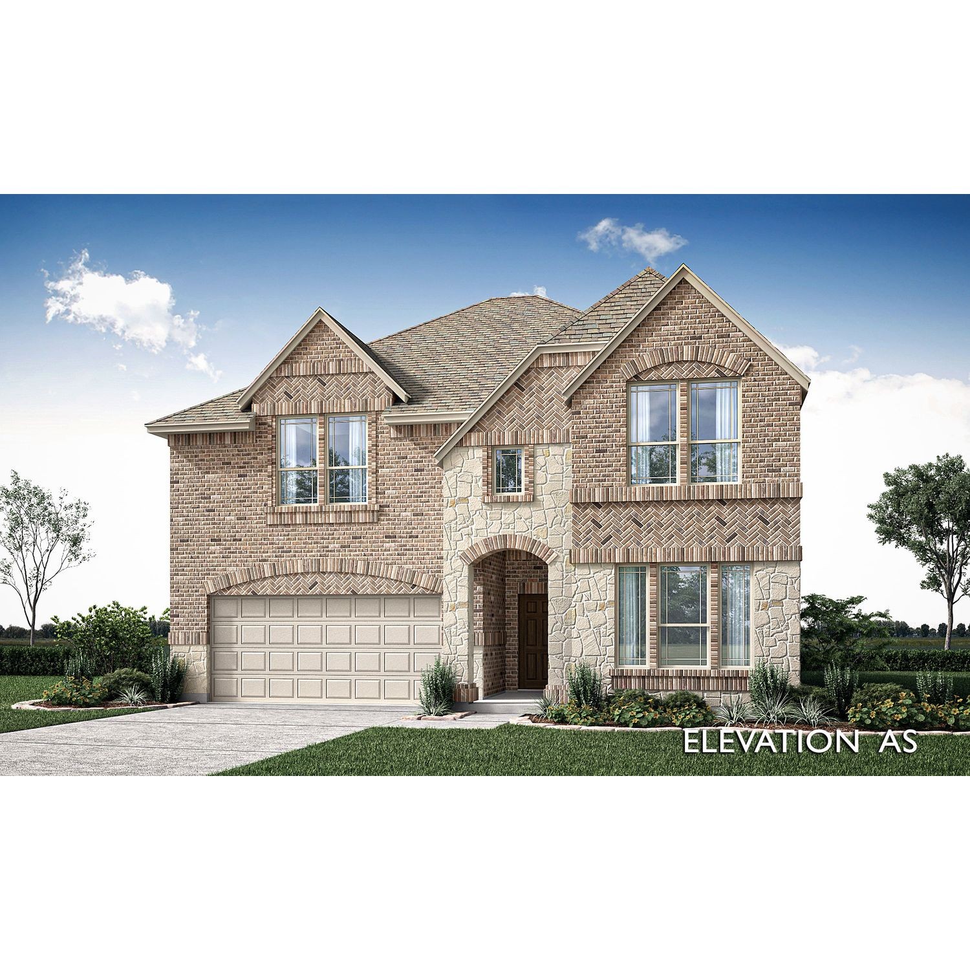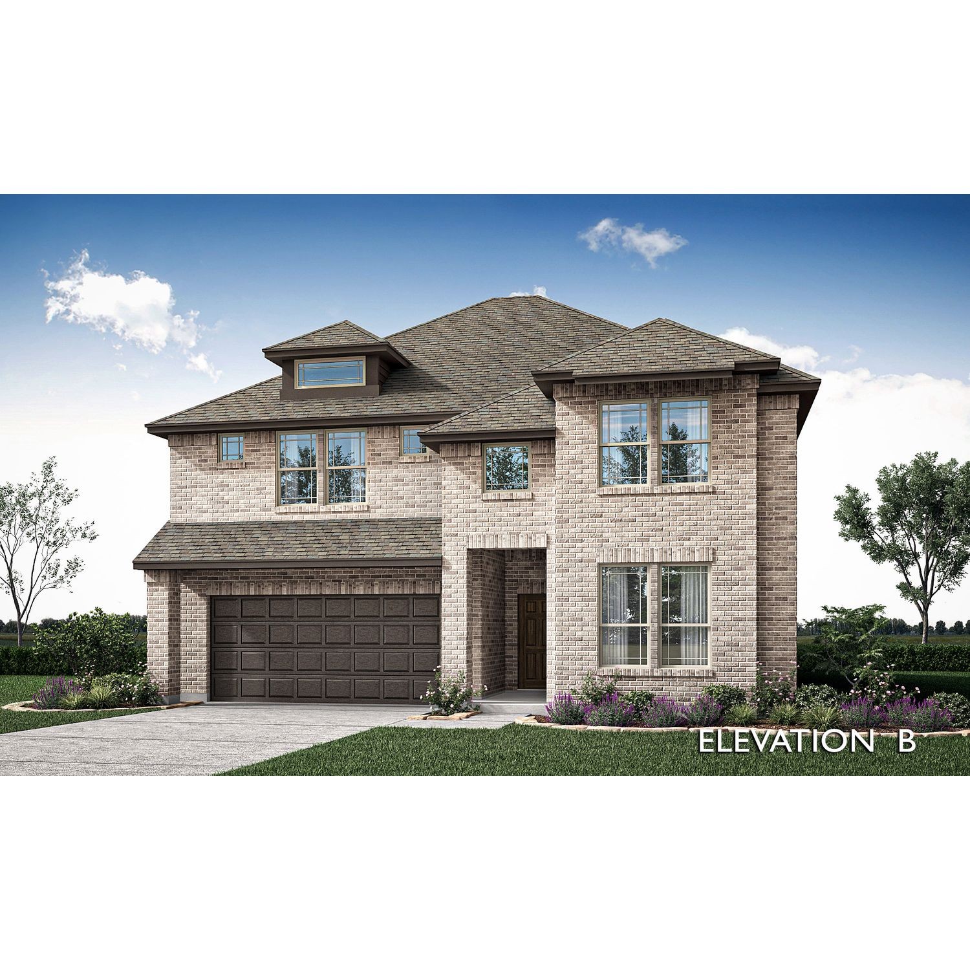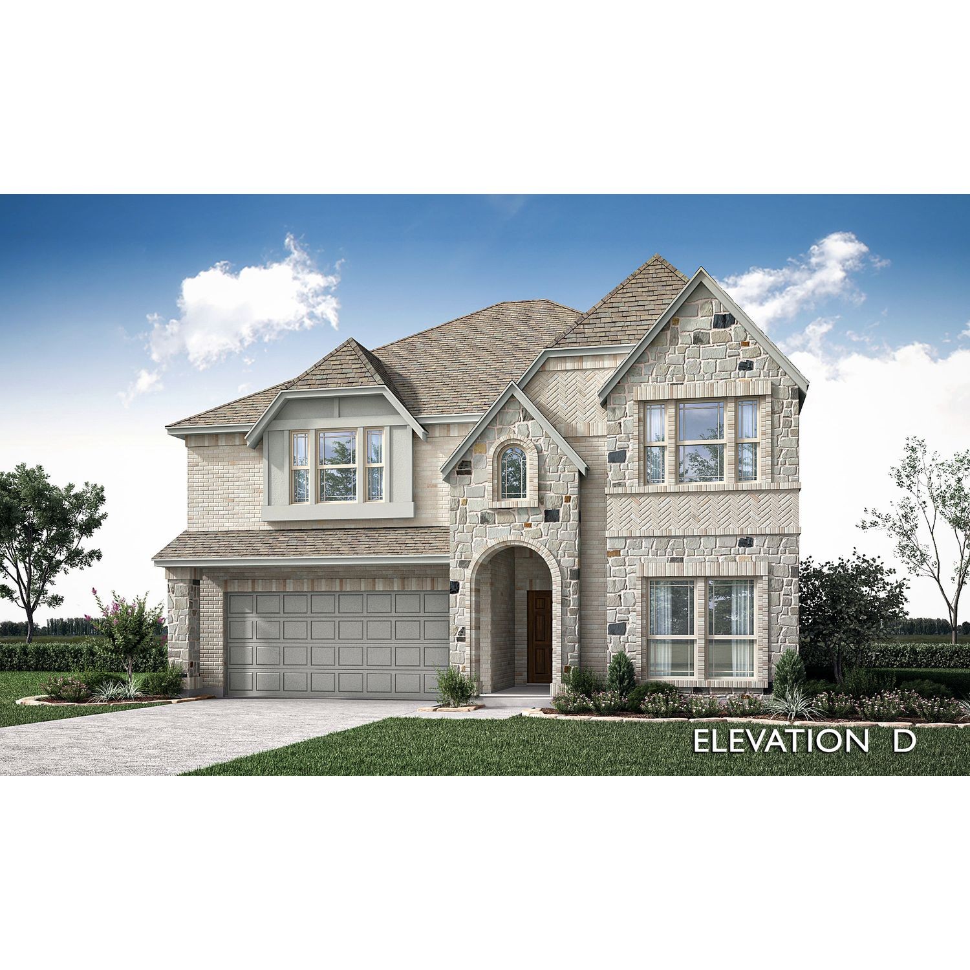1941 Silverleaf Drive,
#Rose II,
Glenn Heights,
TX
75154
The Classic Series Rose II floor plan is a two-story home with four bedrooms and three bathrooms.. Features of this plan include a covered patio, large family room with a soaring ceiling, two studies (with the option for a media room at Study 2), open kitchen with custom cabinets and island, game room and media room upstairs; and a primary suite with a garden tub, separate shower, and a walk-in closet that directly connects to the laundry room. This plan offers the option to add an additional bedroom and full bath at the front study. Contact us or visit our model home for more information about building this plan.
This home is a plan.




