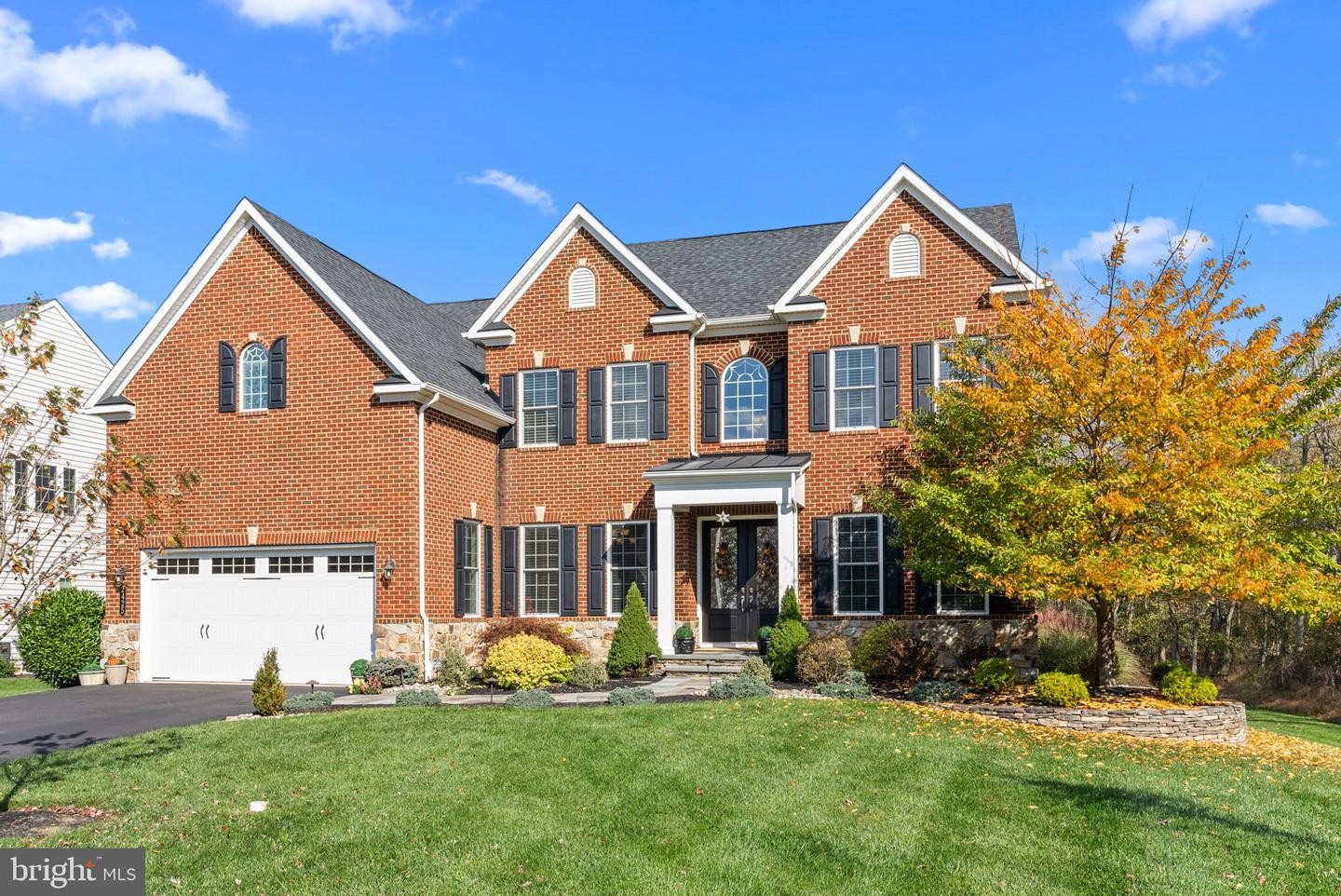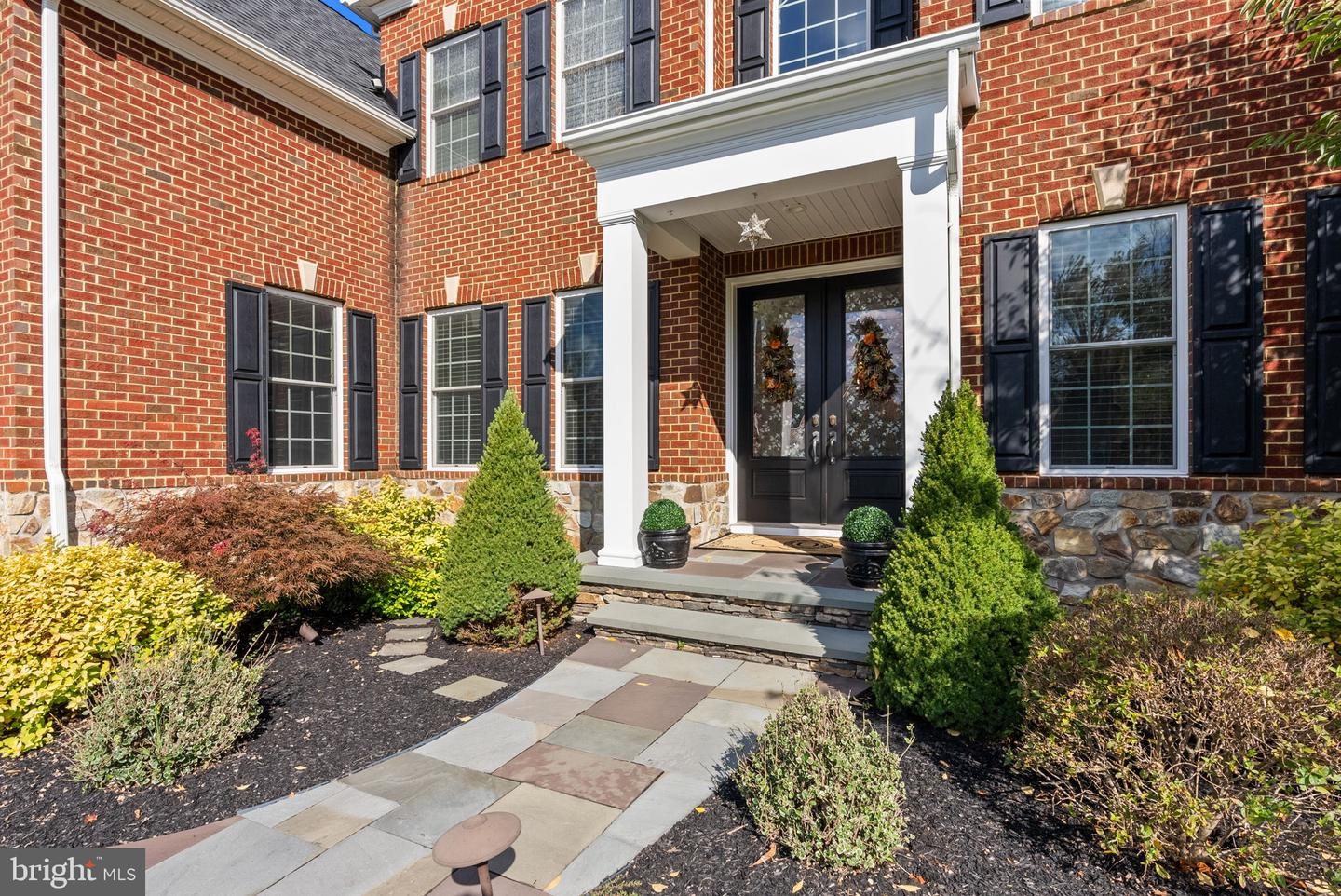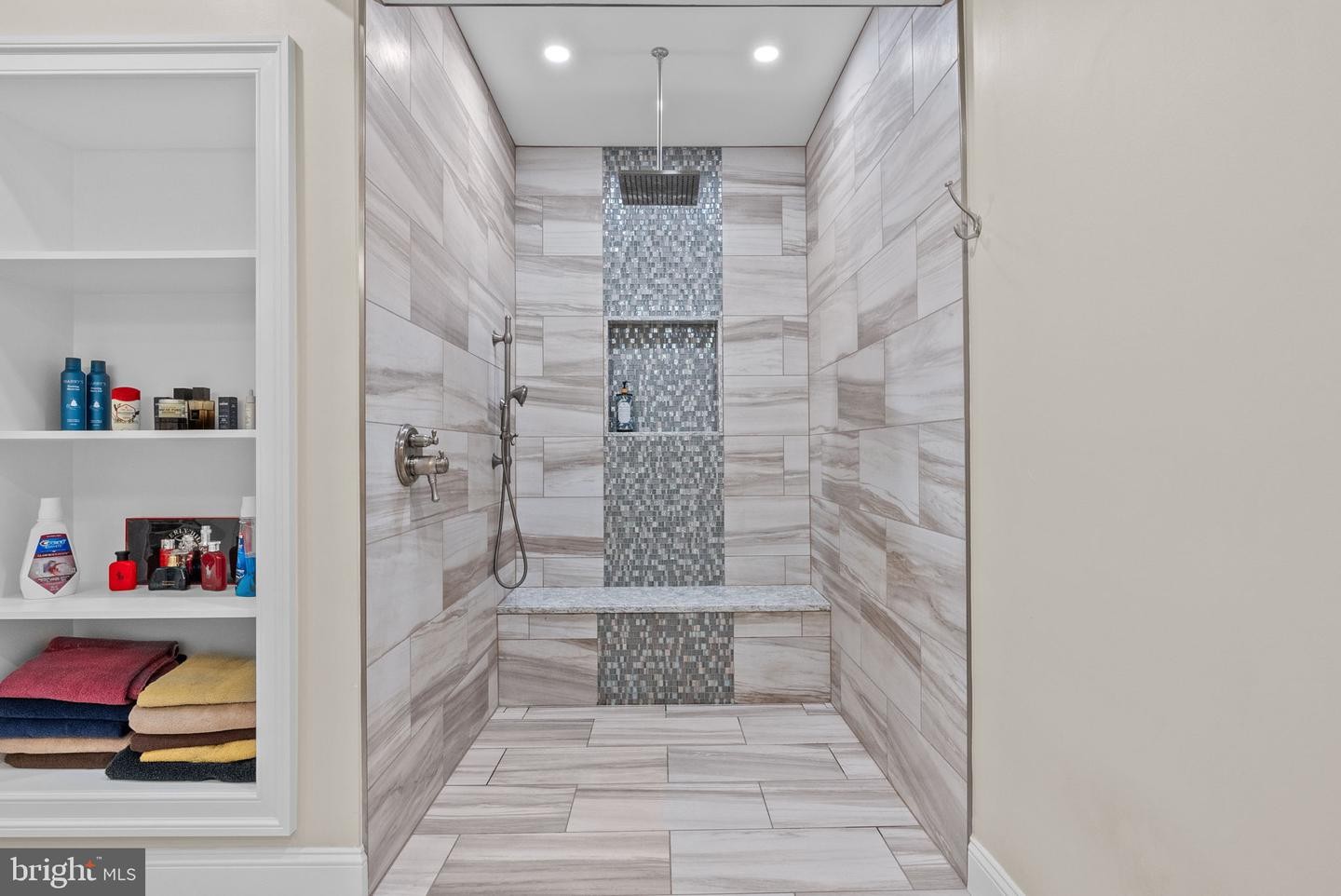说明
2425 Access Rd,
Warrington,
PA
18976
Enter this spectacular home from the covered front porch into the entryway which features a grand two story foyer with beautiful staircase and rich hand scraped hardwood floors. This traditional floor plan offers a formal living room and dining room as well as a private office just off of the foyer entry. There are 10 ft ceilings on the main level and an expansive vaulted ceiling in the family room. The family room is sundrenched and has a gas fireplace. The kitchen is a chef's dream with its double oven, gas cooktop and large island with seating and extra storage. The 42" cabinets and granite counters have all been upgraded. There is a small bar setup and coffee nook along with access to the second floor via the split staircase. All the rooms on this level have been bumped out by the builder to offer even more room to spread out. The current owners recently added a 2 level no maintenance deck for even more entertaining space right off the dining area of the kitchen. There is a walk-in pantry, a large closet for storage or additional pantry and a mudroom with built-ins that exit to the 2 car garage. Upstairs you'll discover the the remarkable Owner's Suite. It is sure to impress you with it's large double walk in closets, spacious layout and adjoining luxury full bath with European spa shower and soaking tub. The sitting area is a cozy spot to relax and exits to an outside balcony style deck. There are an additional 3 large bedrooms, full bathroom and laundry room off of the upstairs hallway that overlooks the family room and foyer. The basement is HUGE and finished. It is partially carpeted for a lounging area, while the adjacent side has recently installed waterproof wood flooring and is set up (plumbing included) for what could be an amazing bar area. The additional full bathroom on this level has a zero entry shower. It was added in 2019. There is a large storage room and a separate studded area that was intended to be a media room or fitness area by the current owners. It only needs drywall to be complete. The basement has stairs that exit to the side yard. The side and back yards are private and offer wooded views. Just minutes from many major roadways and also conveniently located near the Shoppes at Valley Square, Wegmans, and historic Downtown Doylestown, makes this location perfect. This beautiful home is only 6 years old and the current owners have not only finished the basement and outdoor space but added many additional upgrades. Just move in and enjoy!
设施
- Carpet
- Dishwasher
- Kitchen Island
- Pantry
- Walk-in Closet(s)
- Eat in kitchen
- Vaulted Ceilings
- Wood
- Shingle
所有信息均来自被认为可靠的来源,但可能会出现错误、遗漏、价格变化、事先销售或撤回,恕不另行通知。 对任何描述、测量、平方英尺或面积的准确性不作任何陈述,不应以此为依据。 此处的所有信息均应由客户确认。 所有内容的所有权利,包括但不限于照片、视频和其他图形,仅保留给提供此类列表内容的经纪人。 本网站上的所有广告均受《联邦公平住房法》的约束。
© 2022 CityHomes.com
Listing By: BHHS Fox & Roach -Yardley/Newtown via Data Source: Bright MLS
2785559-PABU2059964
MLS ID
价格记录
| date | price | variance | type |
|---|
| 12/1/2023 | $1,099,000 | - | 合同 |
| 11/28/2023 | $1,099,000 | 3.60 % | decrease |
| 11/4/2023 | $1,140,000 | - | 已上市 |


















































