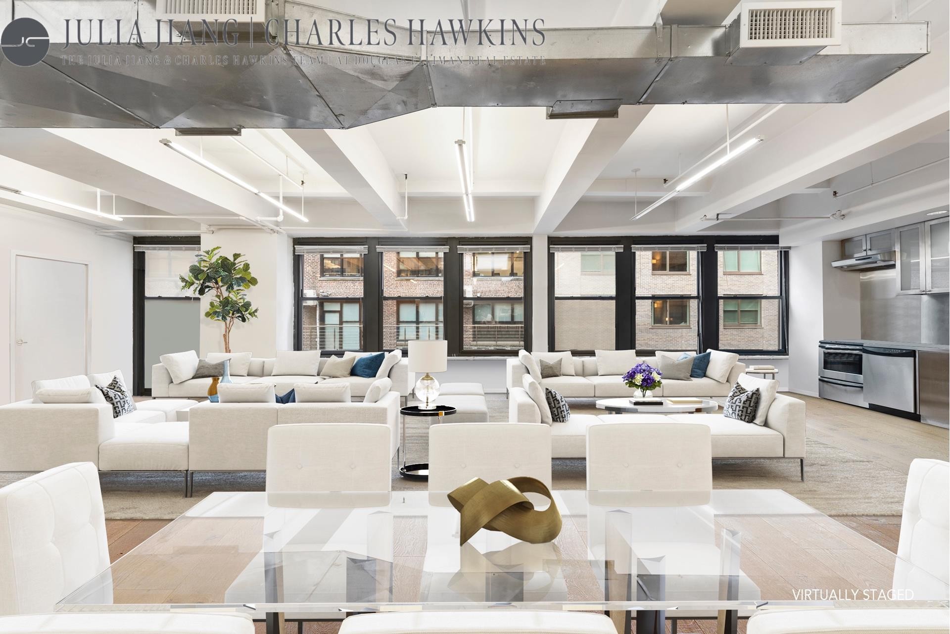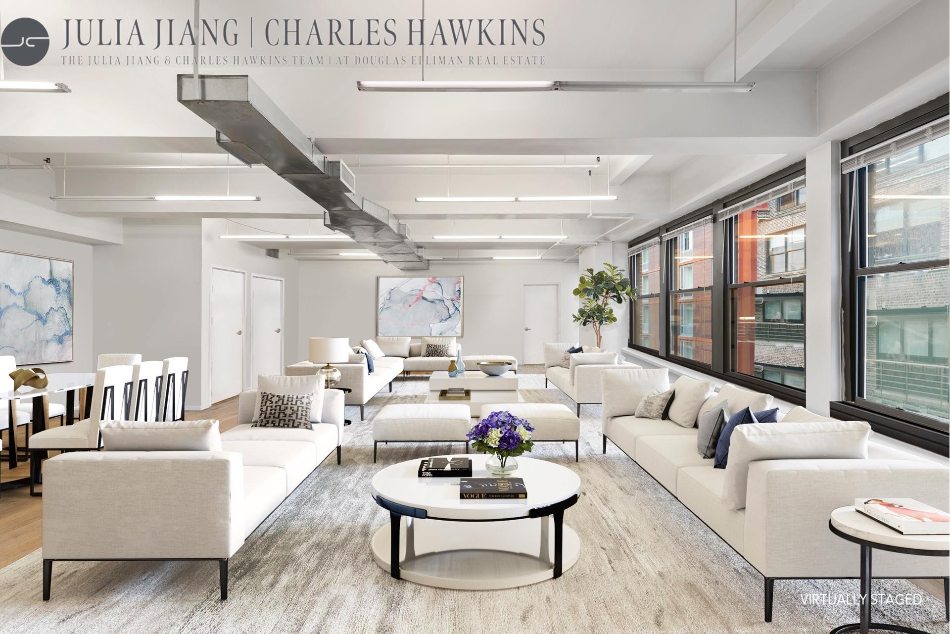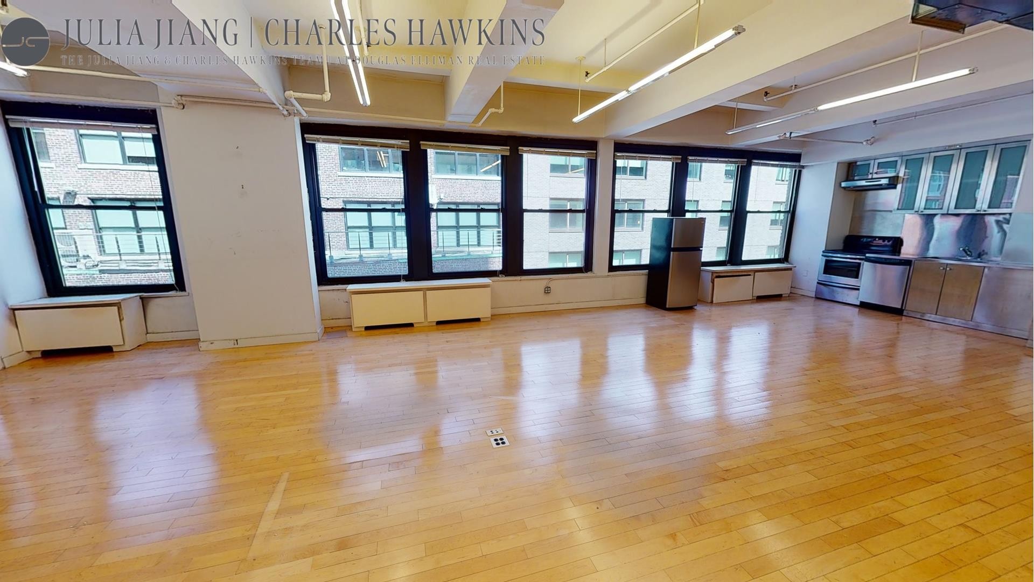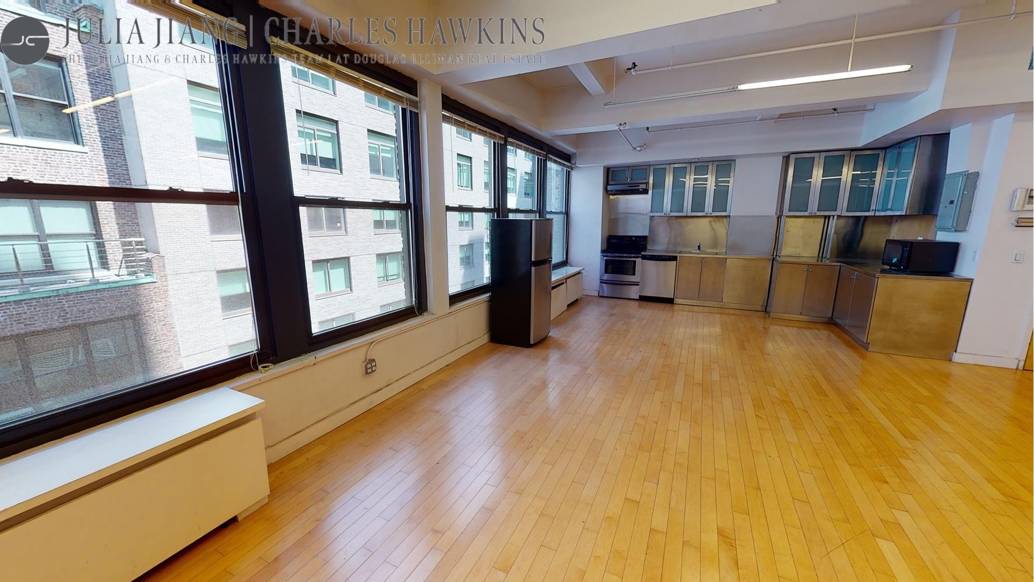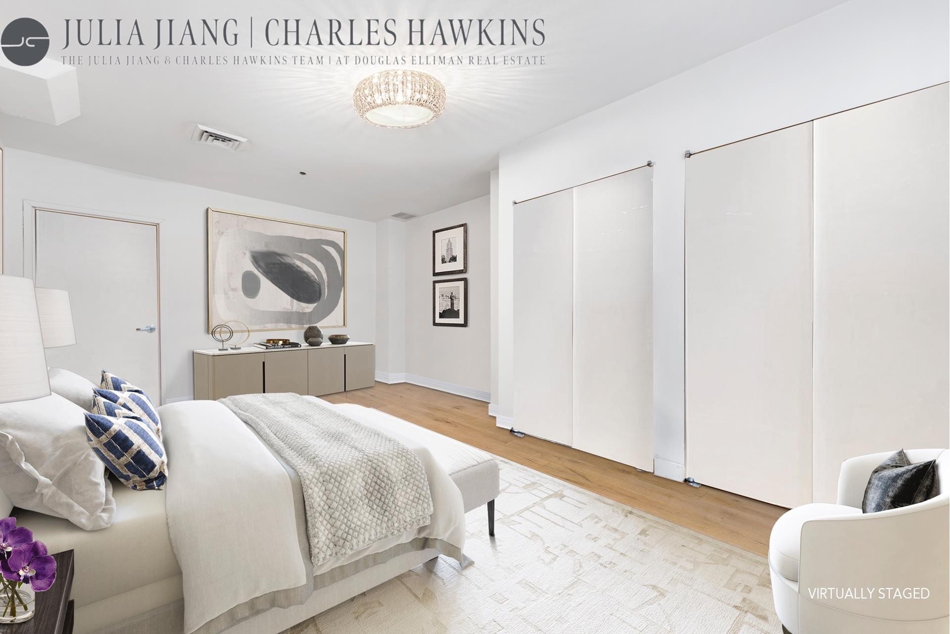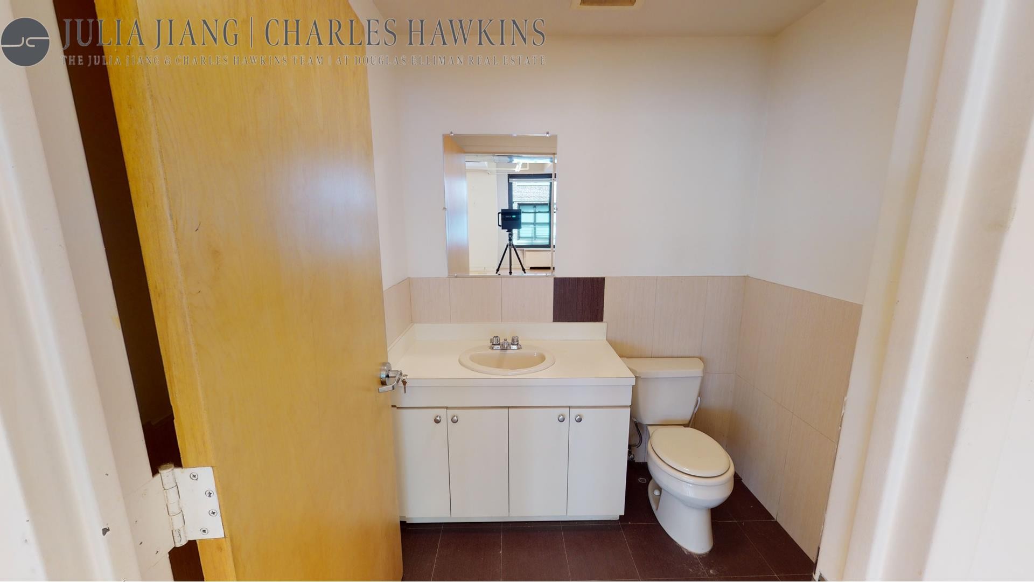315 West 36th Street,
315 WEST 36TH STREET,
#12B,
Manhattan,
NY
10018
Design Your Own Loft in a Residential Condominium! Motivated Seller, Priced to sell! This spacious loft home spans approximately 1,639 square feet and boasts ceilings reaching 10-11 feet, allowing an abundance of northern light to flood through nine oversized windows. Currently configured as a generous one-bedroom, one-and-a-half-bathroom layout with a sizable living and dining area, along with a separate laundry room, this loft offers the flexibility to easily convert into two or three bedrooms and two full baths. Featuring true industrial-style aesthetics reminiscent of historic garment district lofts, the space showcases nine factory-style windows, offering a unique canvas for your design vision or collaboration with an architect to create your dream home. With the potential to create an oasis of tranquility high above Midtown's bustling streets, this unit also includes a spacious permanently assigned storage unit located in the basement, adding convenience without any additional monthly costs. Situated on the twelfth floor with only four units per floor, this loft benefits from central air conditioning and remarkably low monthly condominium fees, well below $1 per square foot, with heat provided by the building and included in the common charges. Originally designed in 1926 by the Blum Brothers in a Neo Gothic-Deco style, the building was converted to condominiums in 2004. Located at 315 West 36th Street, this condominium building offers a host of amenities including a 24-hour doorman/concierge, a roof deck, and convenient proximity to various transportation options including the A, C, E, 1, 2, 3, R, Q, N subway lines, as well as the LIRR, PATH, AMTRAK, and the reimagined Moynihan Train Hall.
