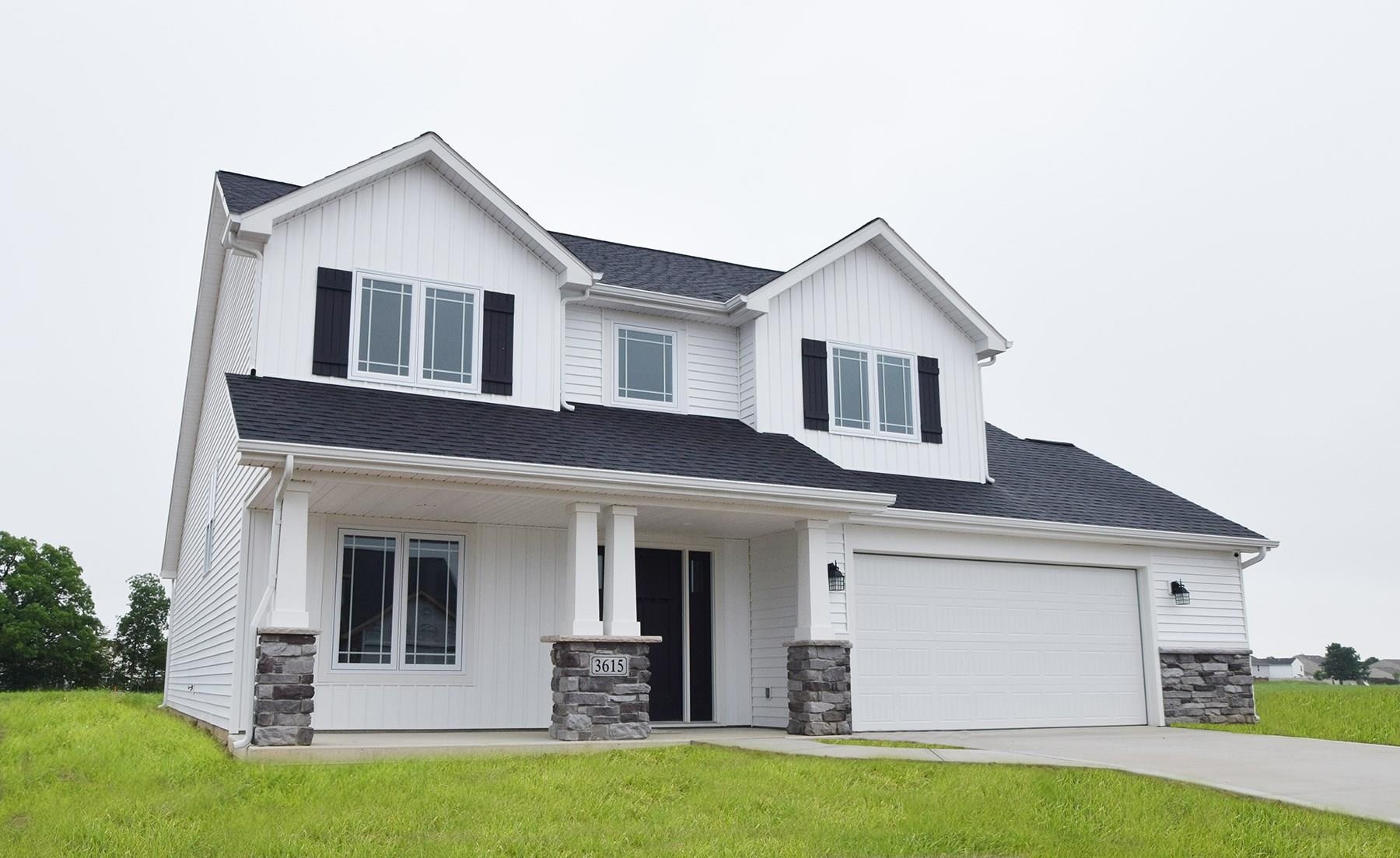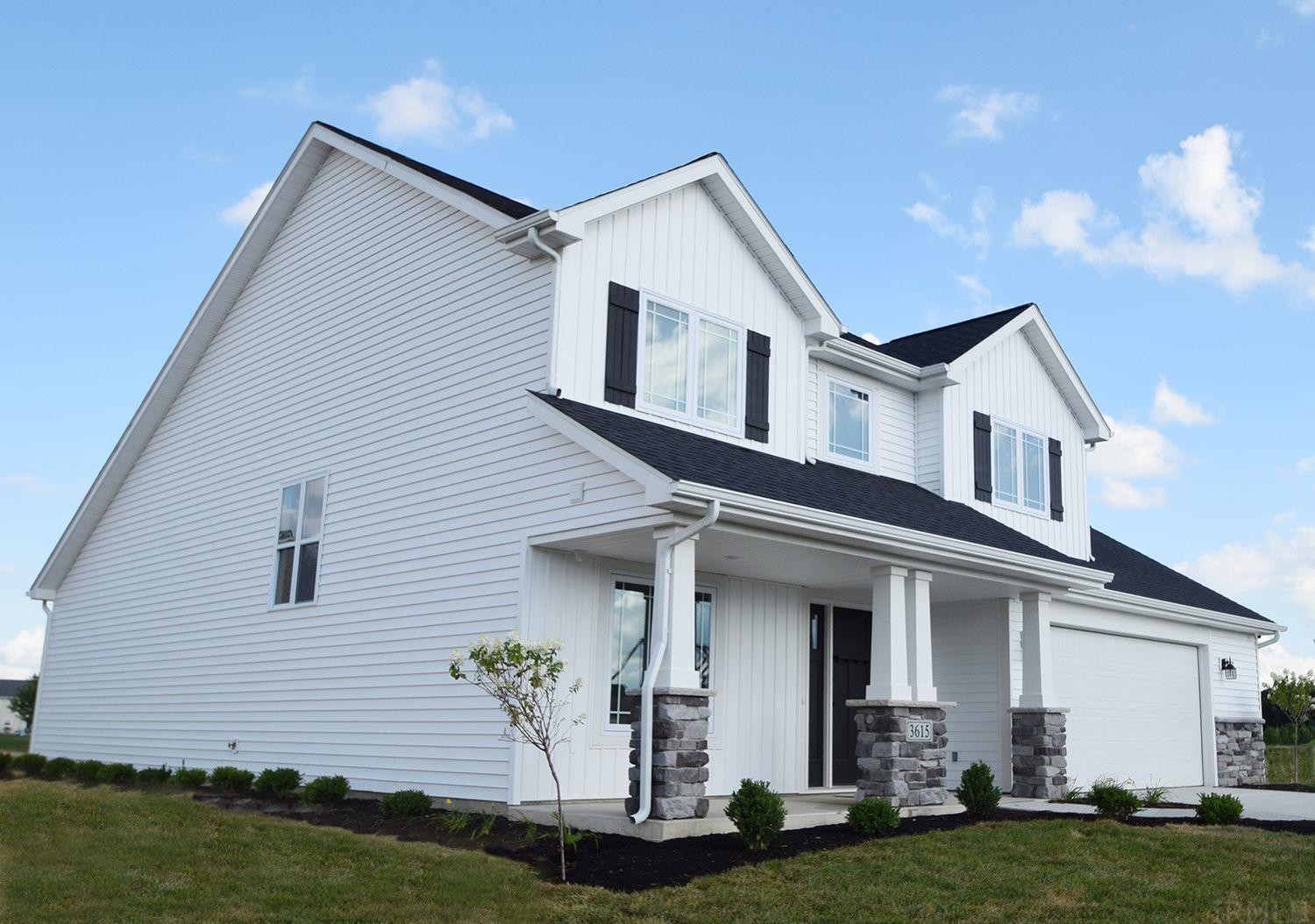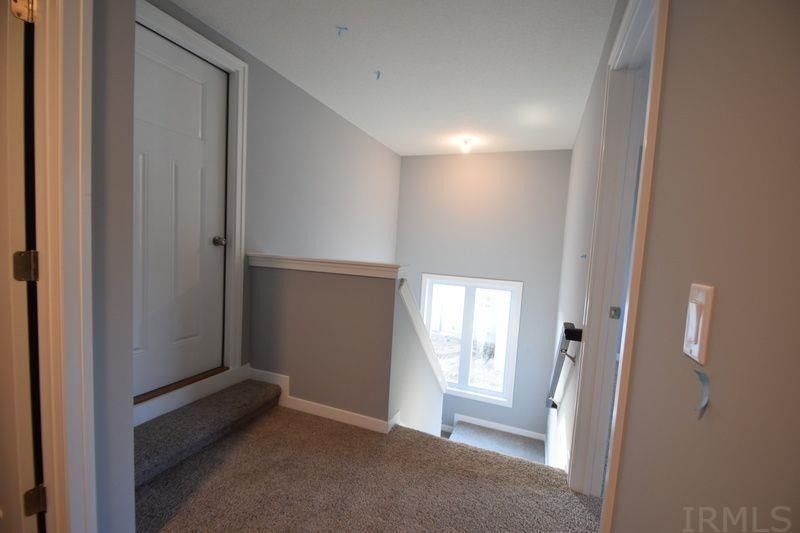3615 Victoria Lakes Court,
New Haven,
IN
46774
Floorplan available to build! New Subdivision! Lancia's Trenton II is a floorplan that fits many lifestyles and has a great open feel. This home is 2,145 sq.ft. with 4 Bedroom - Owner Suite on the main, 2.5 Baths, Loft and Den. 4' extension on Garage. Foyer welcomes your guests, French doors with glass on the Den open up to the Foyer. 9' ceilings in Great Room, Nook and Kitchen for an airy bright feel. Stone surround gas fireplace with wood mantel and outlet above for tv. Kitchen island has a breakfast bar, granite Kitchen sink, slate stainless appliances including smooth top stove, ceramic tile backsplash, corner pantry, addl gas line to range, 10 x 12 Patio off the Nook. The Cubbie Lockers are great way to collect coats and boots in separate Utility Room off of Garage. Owner's Bath has 5' shower, dual vanity and dual rod & shelf 1-wall unit in Owner's walk-in closet. Staircase is switchback style leading up to Loft, 3 Bedrooms and Main Bath with separate vanity area. Vinyl wood plank flooring in Kitchen, Nook, Utility Room and Half Bath. Home has Simplx Smart Home Technology - Control panel, up to 4 door sensors, motion, LED bulbs throughout, USB port built-in charger in places. Garage has attic access with pull-down stairs, 2 sheets of OSB board and 4' extension for more storage. Vinyl shakes, stone, upgraded front door, Home has Farm house stylings. Landscaped and plumbed for irrigation. Visit a Model to schedule an Appointment! Model homes are OPEN Sat-Sun 1-6pm or By Appointment.
This is an Active listing.
Broker Office Phone Number: 260-436-9700
Copyright © 2024Upstate Alliance of REALTORS® Multiple Listing Service, Inc.. All rights reserved. All information provided by the listing agent/broker is deemed reliable but is not guaranteed and should be independently verified.
















