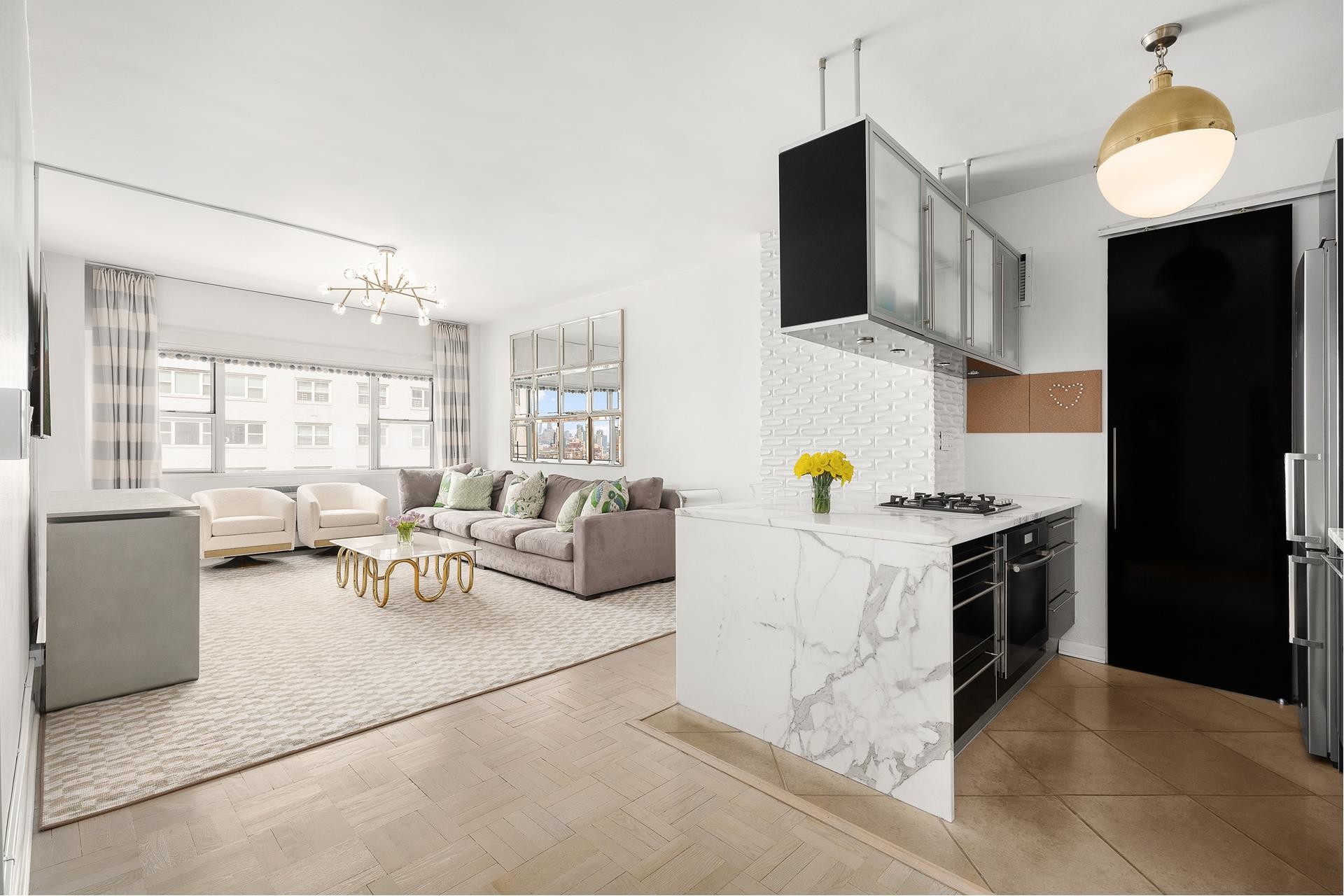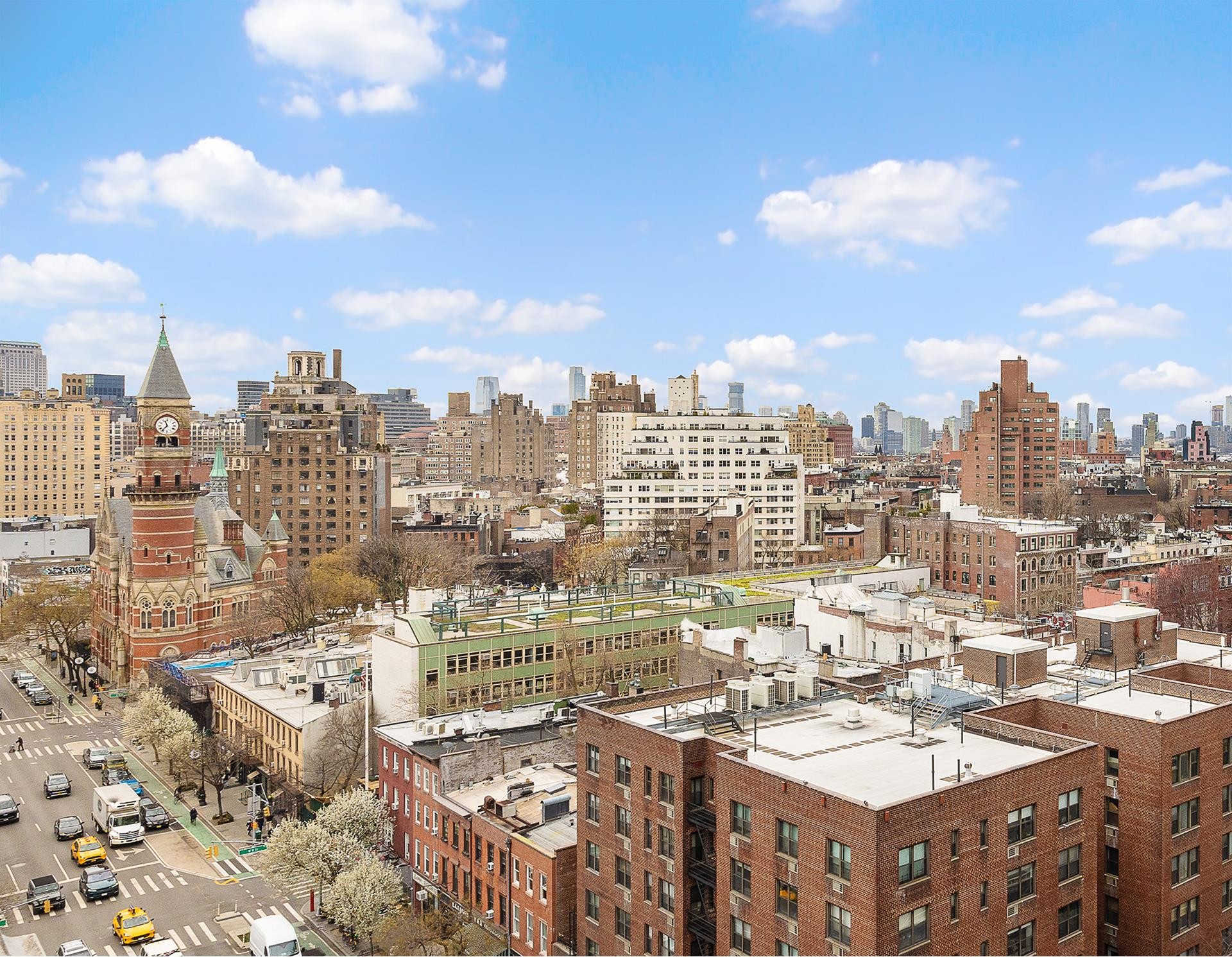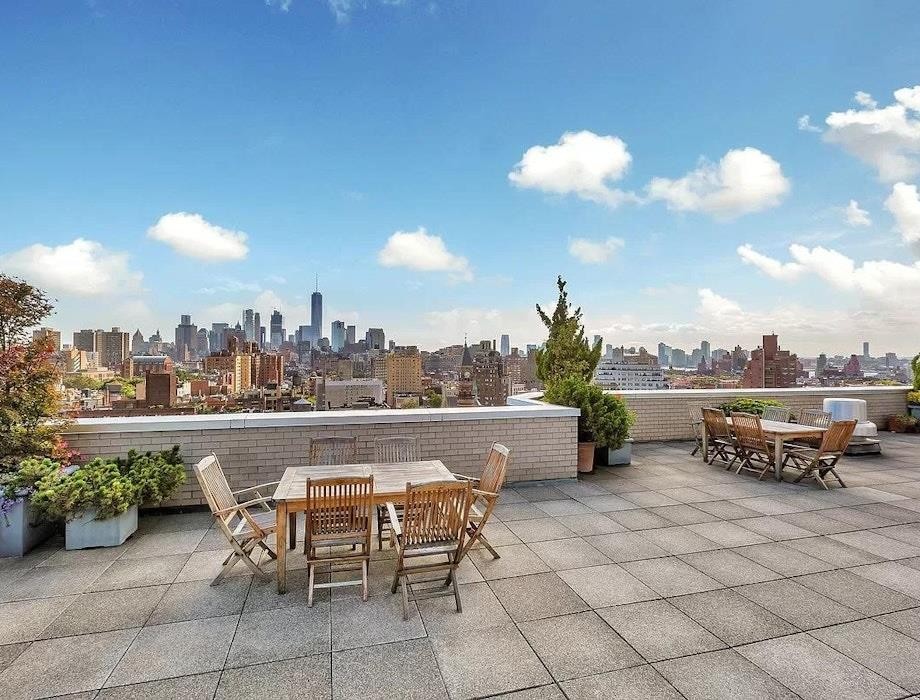1 of 6
1 bd1 ba협력적인





High floor Greenwich Village gem!
Welcome home to this thoughtfully designed large one bedroom, one bathroom home offering spectacular views of Manhattan's historic West Village. Located on a picturesque, tree-lined block in the center of downtown, apartment 14E at The Lawrence House is both spacious and sleek with turn-key finishes that will make you feel right at home.
Upon entry you will find a gracious foyer space adjacent to a built in bar and a renovated kitchen featuring an oven by Miele, Bosch Dishwasher, Liebherr refrigerator, generous pantry storage and beautiful Calcutta gold marble counter tops. The open concept kitchen flows beautifully past a decorative Heath ceramic accent wall into the 13'6" x 18'8" living room that can easily accommodate both dining and living spaces with an opportunity to enjoy the Western views.
The bathroom features hand-crafted cement tiles and contemporary fixtures. The spacious primary bedroom spans 11' x 15'9" also boasts West facing views and features two closets. Additional highlights include beautifully stained oak parquet flooring and expansive nine-foot ceilings, which are only found on the top floors of the building.
The Lawrence House is a full-service cooperative that offers a 24-hour doorman, roof deck, storage, bike room, laundry facilities and a live-in superintendent. Centrally located to multiple subway lines at the nexus of two of Manhattans more sought-after neighborhoods, Greenwich Village and West Village. Co-purchasing and pied-a-terres are considered on a case-by-case basis. Subletting is allowed upon board approval. In unit washer and dryer is not permitted. Pets friendly per board approval.
High floor Greenwich Village gem!
Welcome home to this thoughtfully designed large one bedroom, one bathroom home offering spectacular views of Manhattan's historic West Village. Located on a picturesque, tree-lined block in the center of downtown, apartment 14E at The Lawrence House is both spacious and sleek with turn-key finishes that will make you feel right at home.
Upon entry you will find a gracious foyer space adjacent to a built in bar and a renovated kitchen featuring an oven by Miele, Bosch Dishwasher, Liebherr refrigerator, generous pantry storage and beautiful Calcutta gold marble counter tops. The open concept kitchen flows beautifully past a decorative Heath ceramic accent wall into the 13'6" x 18'8" living room that can easily accommodate both dining and living spaces with an opportunity to enjoy the Western views.
The bathroom features hand-crafted cement tiles and contemporary fixtures. The spacious primary bedroom spans 11' x 15'9" also boasts West facing views and features two closets. Additional highlights include beautifully stained oak parquet flooring and expansive nine-foot ceilings, which are only found on the top floors of the building.
모든 정보는 신뢰할 수 있는 것으로 간주되는 출처에서 제공되지만 오류, 누락, 가격 변경, 사전 판매 또는 통지 없이 철회될 수 있습니다. 설명, 측정, 평방 피트 또는 면적의 정확성에 대해 어떠한 표현도 하지 않으며 그렇게 의존해서는 안 됩니다. 여기에 있는 모든 정보는 고객이 확인해야 합니다. 사진, 비디오 및 기타 그래픽을 포함하되 이에 국한되지 않는 모든 콘텐츠에 대한 모든 권리는 해당 목록 콘텐츠를 제공한 브로커에게 독점적으로 유보됩니다. 이 사이트의 모든 광고는 연방 공정 주택법의 적용을 받습니다.
© 2022 CityHomes.com
| date | 가격 | variance | type |
|---|---|---|---|
| 4/1/2024 | $1,195,000 | - | 상장 |