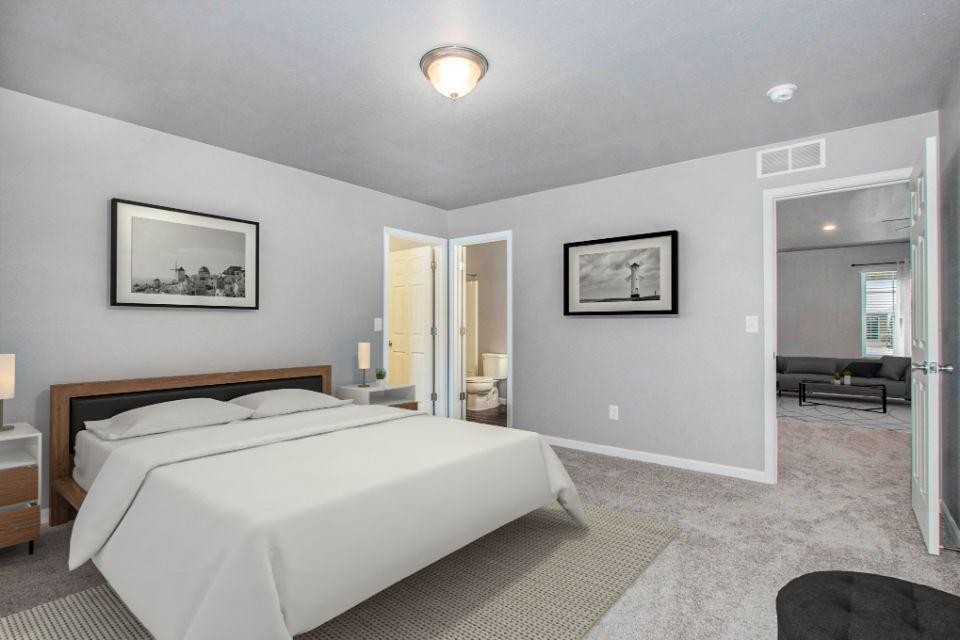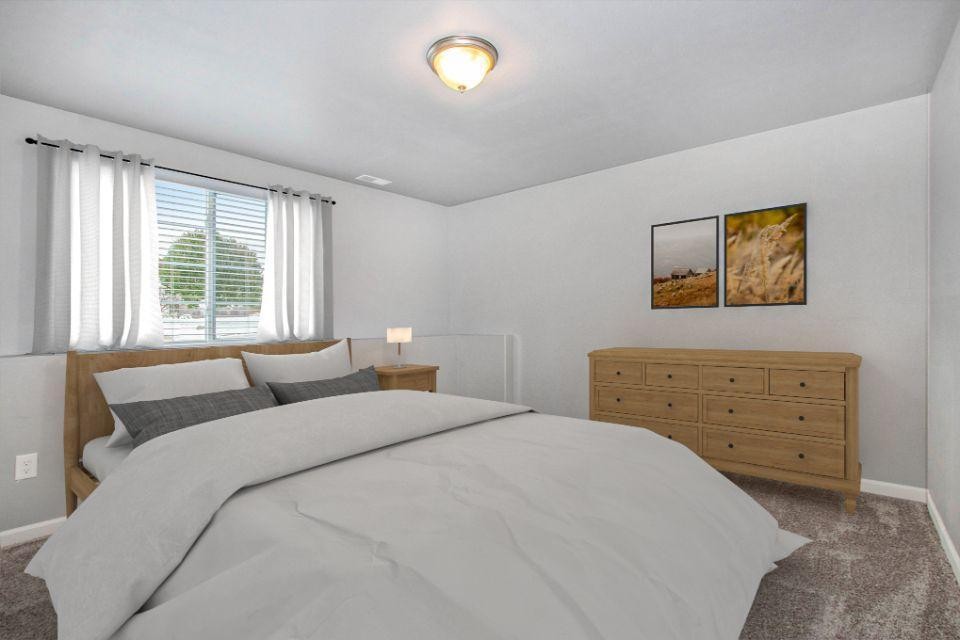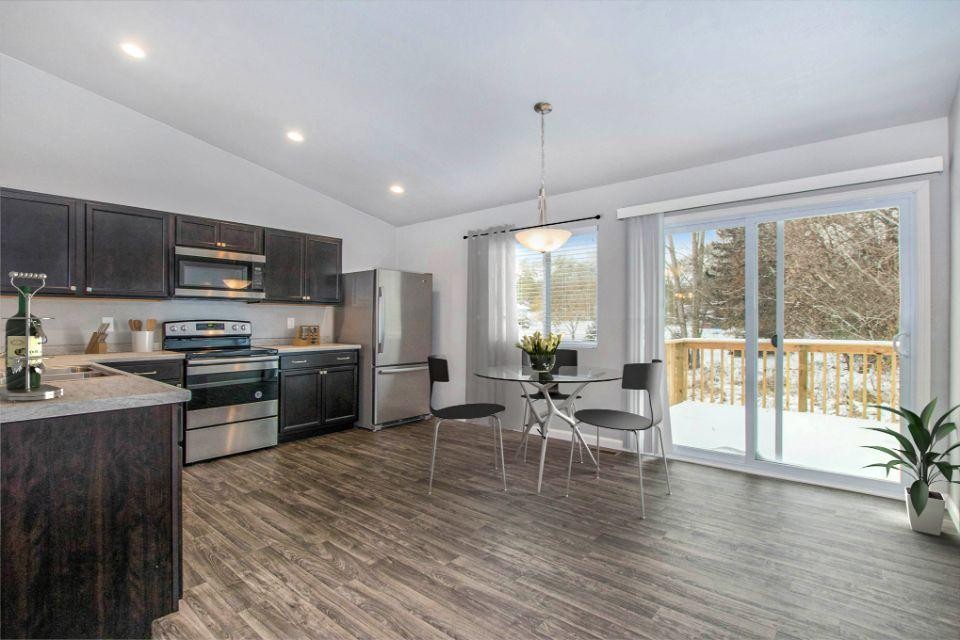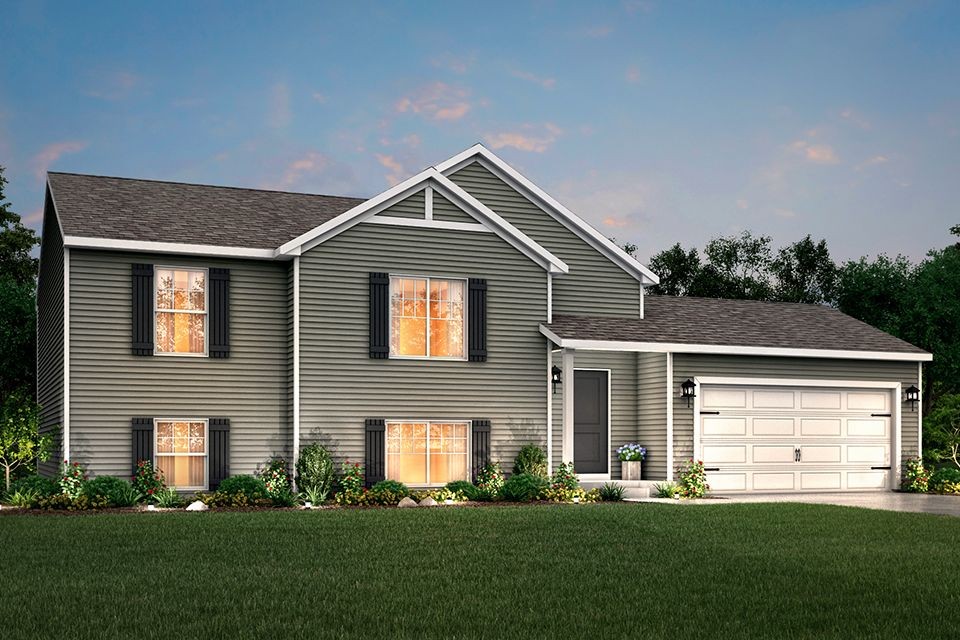Twin Hills Drive,
#Integrity 2190,
Watervliet,
MI
49098
Featuring over 2,190 square feet of open living space, this home blends space & style together perfectly!. The main floor boasts a large great room, a kitchen with dining nook and a walk in closet that can be converted to either a pantry or powder room. Another great feature of this floorplan is the included den, which can either be used as a flex space or formal dining room, but can also be converted into an office with French doors or a guest bedroom. The main floor primary bedroom is spacious and includes a private bath and oversized walk in closet. The lower level features an additional rec room, 2 bedrooms and a full size bath.
This home is a plan.







