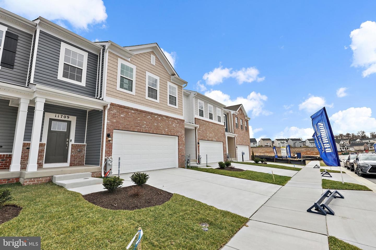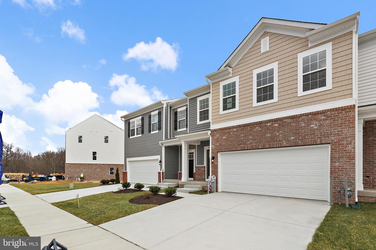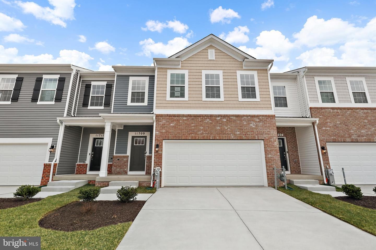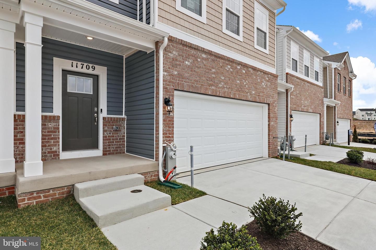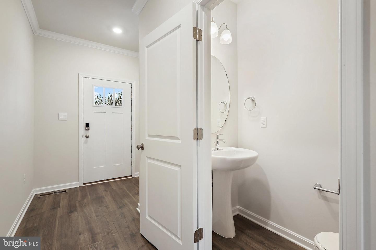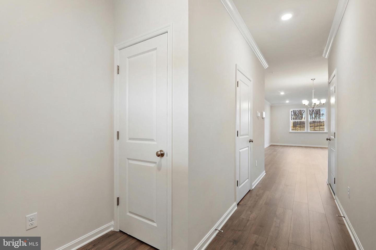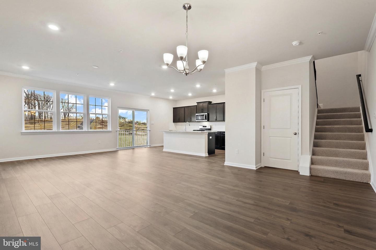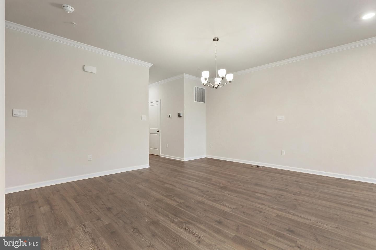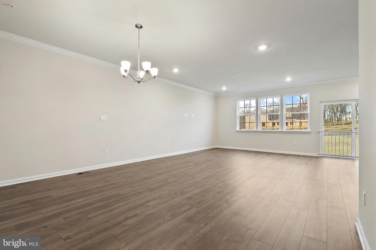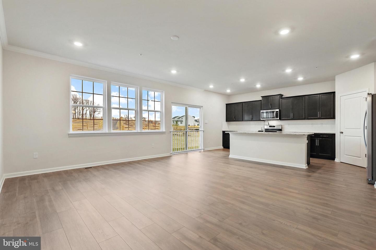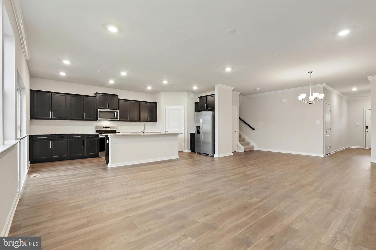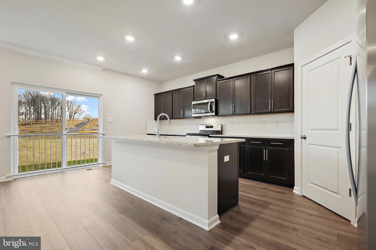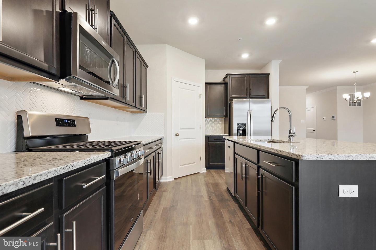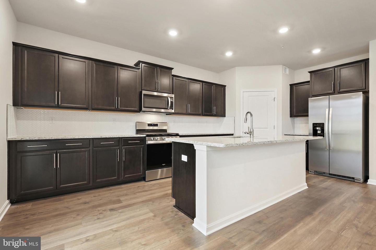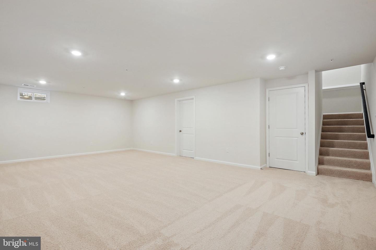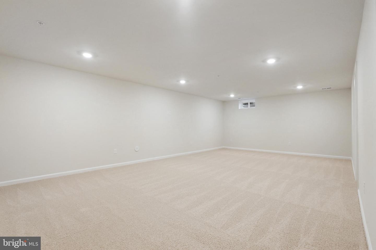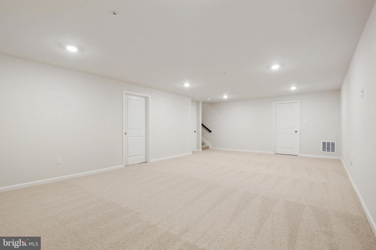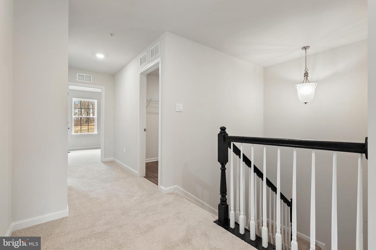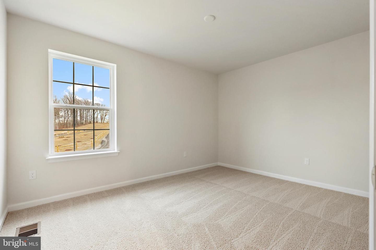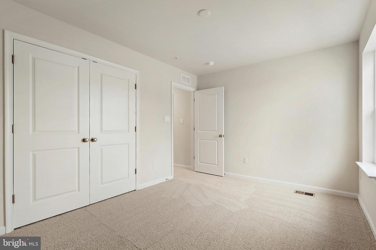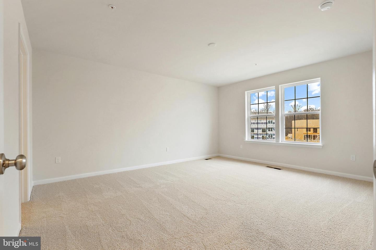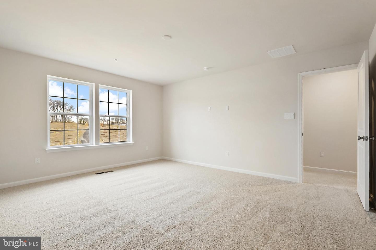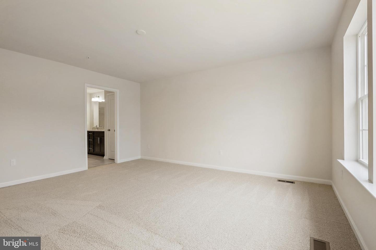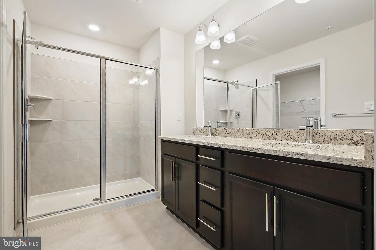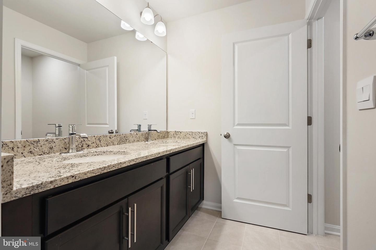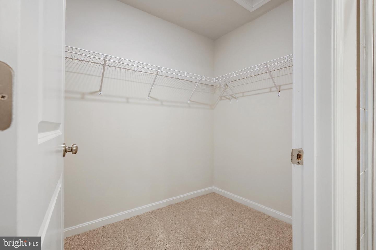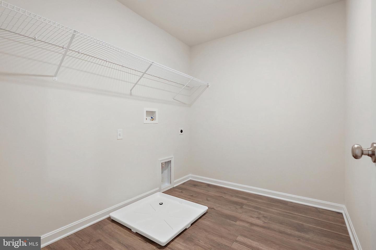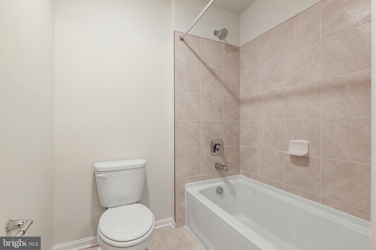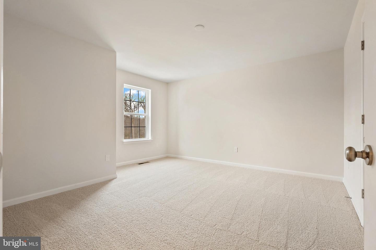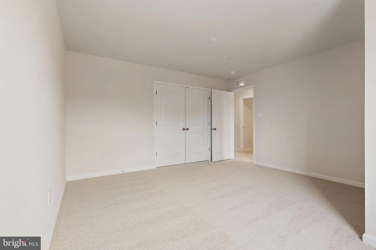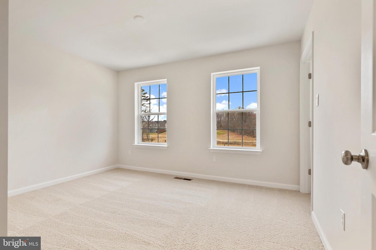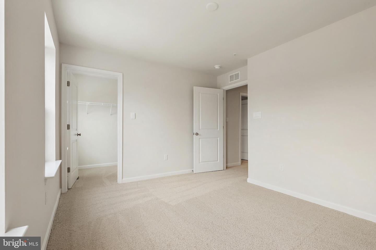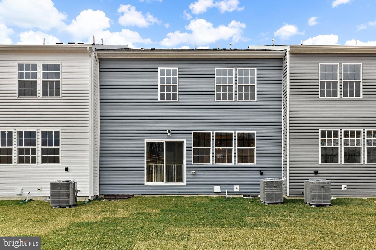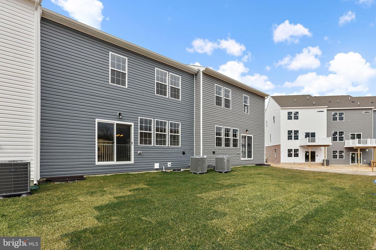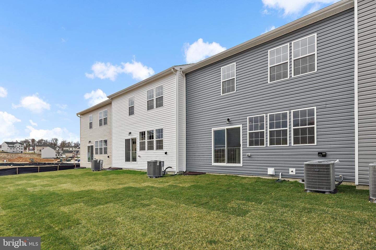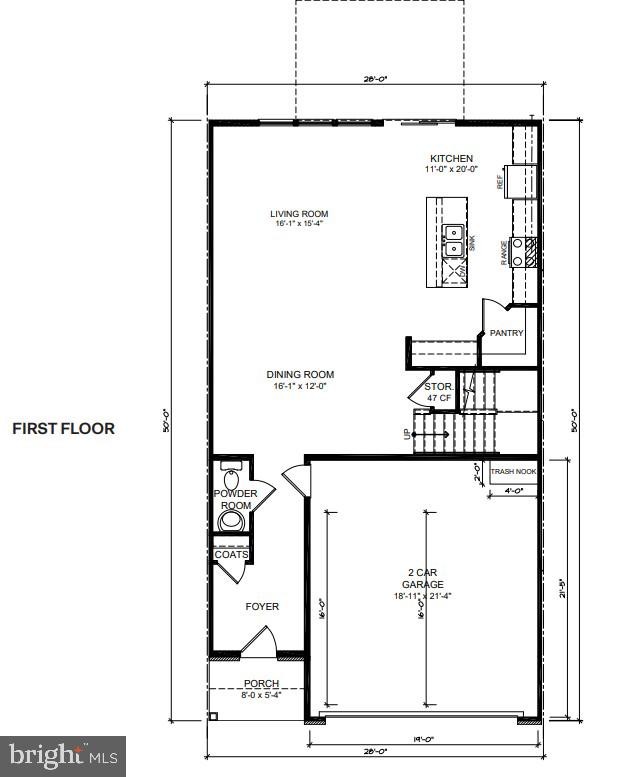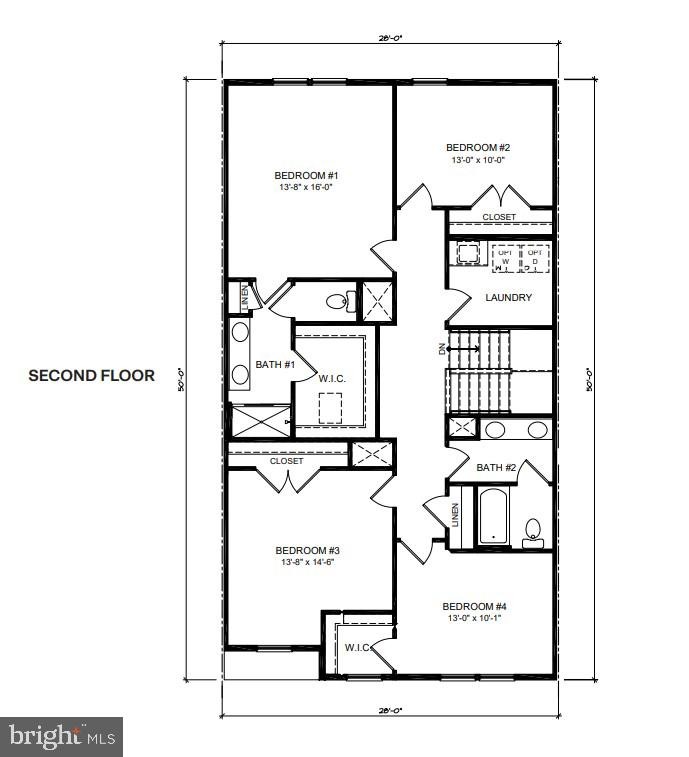back to resultspreviousnext
11750 Wynnifred Pl
$679,490
description
11750 Wynnifred Pl,
Glenn Dale,
MD
20769
Discover D.R. Hortons Crofton Floorplan, a stunning end unit townhome that offers the comfort and style of a single-family home. This spacious 2,877 square foot home features an open floorplan with 9 ft. ceilings, a gourmet kitchen with 42" cabinets, a large island, and a walk-in pantry. The great room and dining room are perfect for entertaining and relaxing with your family and friends. The second floor boasts a luxurious owners suite with a double vanity bathroom and a huge walk-in closet. Youll also find three additional bedrooms, a hall bath with a separate shower door, and a convenient laundry room. Last but not least, enjoy a finished lower level rec room with a walkout exit backing to trees for privacy. The Crofton Floorplan is designed to meet your needs and exceed your expectations. Plus, youll enjoy the benefits of D.R.Hortons smart home package, which includes a video doorbell, smart thermostat, smart lock, and more. With new construction, youll save money and hassle on repairs and maintenance, and youll have peace of mind with a new home warranty. Dont miss this opportunity to own your dream home in a desirable location. Contact us today to schedule a tour!
amenities
- Dishwasher
- Kitchen Island
- Refrigerator
- Walk-in Closet(s)
- Shingle
所有信息均來自被認為可靠的來源,但可能會出現錯誤、遺漏、價格變化、事先銷售或撤回,恕不另行通知。 對於任何描述、測量、平方英尺或面積的準確性,我們不做任何陳述,因此不應被依賴。 此處的所有信息均應由客戶確認。 所有內容的所有權利,包括但不限於照片、視頻和其他圖形,僅保留給提供此類列表內容的經紀人。 本網站上的所有廣告均受《聯邦公平住房法》的約束。
© 2022 CityHomes.com
Listing By: DRH Realty Capital, LLC. via Data Source: Bright MLS
價格記錄
| date | 呎價 | variance | type |
|---|
| 4/15/2024 | $679,490 | - | 合同 |
listing agent: Kathleen Cassidy
